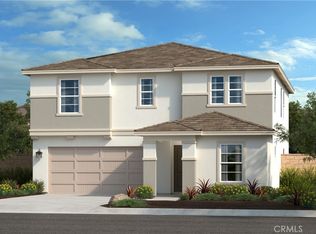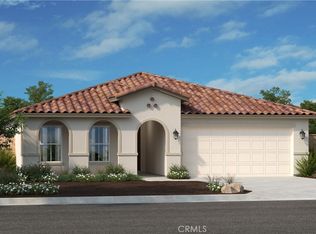Sold for $531,859
Listing Provided by:
PATRICIA MARTINEZ DRE #01744058 951-316-6052,
KB HOME
Bought with: LPT Realty, Inc
$531,859
25667 Ranch House Rd, Homeland, CA 92548
4beds
2,401sqft
Single Family Residence
Built in 2025
5,408 Square Feet Lot
$575,000 Zestimate®
$222/sqft
$3,389 Estimated rent
Home value
$575,000
$523,000 - $633,000
$3,389/mo
Zestimate® history
Loading...
Owner options
Explore your selling options
What's special
"New Craftsman Style all electric two-story home. Includes 3 bdrm, 2.5 baths, Den and a loft. Spacious great room. Kitchen boasts beautiful quartz counter tops, maple cabinets and Energy Star Certified Whirlpool dishwasher, electric range and microwave hood combo. Vinyl plank flooring throughout downstairs. Large primary bedroom, walk-in closet, walk-in shower, and laundry room upstairs. Solar w/choice to lease or purchase. No HOA. Future community central park, which will feature ball fields, a basketball court and play equipment. Minutes to I-215 via Hwy. 74. Walking distance to local elementary and high schools. Shopping and dining nearby at Menifee Countryside Marketplace and Menifee Town Center. Adjacent to Marion V. Ashley Community Center and Park, which offers a gymnasium, fitness trails and picnic and play areas" Short distance to Lake Perris.
Photo is a rendering of the model. Buyer can either lease or purchase the Solar.
Zillow last checked: 8 hours ago
Listing updated: September 23, 2025 at 01:26pm
Listing Provided by:
PATRICIA MARTINEZ DRE #01744058 951-316-6052,
KB HOME
Bought with:
Elvira Salazar, DRE #01775858
LPT Realty, Inc
Source: CRMLS,MLS#: IV25057086 Originating MLS: California Regional MLS
Originating MLS: California Regional MLS
Facts & features
Interior
Bedrooms & bathrooms
- Bedrooms: 4
- Bathrooms: 3
- Full bathrooms: 3
- Main level bathrooms: 1
- Main level bedrooms: 1
Bathroom
- Features: Separate Shower, Walk-In Shower
Kitchen
- Features: Kitchen Island, Kitchen/Family Room Combo, Quartz Counters
Other
- Features: Walk-In Closet(s)
Heating
- ENERGY STAR Qualified Equipment
Cooling
- ENERGY STAR Qualified Equipment
Appliances
- Included: ENERGY STAR Qualified Appliances, ENERGY STAR Qualified Water Heater, Electric Oven, Electric Range, Water Heater
- Laundry: Inside, Laundry Room
Features
- High Ceilings, Open Floorplan, Quartz Counters, Loft, Walk-In Closet(s)
- Doors: ENERGY STAR Qualified Doors
- Windows: ENERGY STAR Qualified Windows
- Has fireplace: No
- Fireplace features: None
- Common walls with other units/homes: No Common Walls
Interior area
- Total interior livable area: 2,401 sqft
Property
Parking
- Total spaces: 2
- Parking features: Driveway, Garage
- Attached garage spaces: 2
Features
- Levels: Two
- Stories: 2
- Entry location: front
- Patio & porch: None
- Pool features: None
- Spa features: None
- Fencing: Vinyl
- Has view: Yes
- View description: None
Lot
- Size: 5,408 sqft
- Features: Drip Irrigation/Bubblers
Details
- Parcel number: 457494004
- Special conditions: Standard
Construction
Type & style
- Home type: SingleFamily
- Architectural style: Craftsman
- Property subtype: Single Family Residence
Materials
- Roof: Concrete
Condition
- Turnkey
- New construction: Yes
- Year built: 2025
Utilities & green energy
- Sewer: Public Sewer
- Water: Public
Green energy
- Energy efficient items: Construction, Doors, HVAC, Insulation, Lighting, Roof, Thermostat, Windows, Appliances, Water Heater
- Energy generation: Solar
- Water conservation: Low-Flow Fixtures
Community & neighborhood
Community
- Community features: Curbs, Storm Drain(s), Street Lights, Sidewalks
Location
- Region: Homeland
Other
Other facts
- Listing terms: Contract
Price history
| Date | Event | Price |
|---|---|---|
| 9/22/2025 | Sold | $531,859-7%$222/sqft |
Source: | ||
| 9/6/2025 | Pending sale | $571,931$238/sqft |
Source: | ||
| 8/30/2025 | Price change | $571,931+2.9%$238/sqft |
Source: | ||
| 8/23/2025 | Price change | $555,990-2.8%$232/sqft |
Source: | ||
| 8/20/2025 | Price change | $571,931+2.9%$238/sqft |
Source: | ||
Public tax history
| Year | Property taxes | Tax assessment |
|---|---|---|
| 2025 | $4,742 +20.6% | $92,529 +2% |
| 2024 | $3,931 +266.5% | $90,715 +2% |
| 2023 | $1,073 | $88,937 |
Find assessor info on the county website
Neighborhood: 92548
Nearby schools
GreatSchools rating
- 5/10Harvest Valley Elementary SchoolGrades: K-5Distance: 0.3 mi
- 5/10Ethan A Chase Middle SchoolGrades: 6-8Distance: 2.5 mi
Get a cash offer in 3 minutes
Find out how much your home could sell for in as little as 3 minutes with a no-obligation cash offer.
Estimated market value$575,000
Get a cash offer in 3 minutes
Find out how much your home could sell for in as little as 3 minutes with a no-obligation cash offer.
Estimated market value
$575,000

