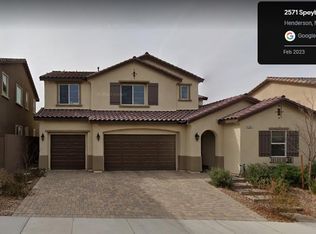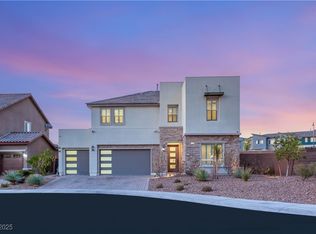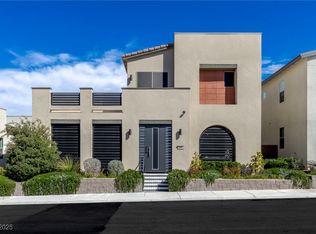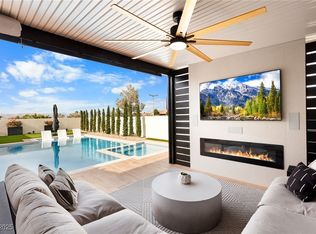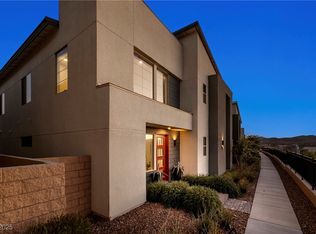Experience luxury living in this elegant 2-story home in the sought-after Inspirada community with over 300K$ of upgrades. This stunning residence features 5 bedrooms, including a convenient first-floor bedroom and bath, and a spacious loft perfect for family activities & 3 bathrooms. Upgrades including the gourmet kitchen is a chef's dream with European style cabinets, a beautiful waterfall island, a 48" refrigerator, and a wine fridge. 1st floor and stairs are adorned with rich wood flooring, while the 2nd floor features Luxury vinyl. Step outside to your private oasis with a heated pool & spa, modern landscaping, a waterfall and fireplace, built-in BBQs (one gas and one charcoal), and a charming gazebo. The property also includes a 4-car garage for ample parking and storage. Inspirada community offers lots of amenities, including pools, parks, playgrounds, and tennis courts, ensuring a vibrant and active lifestyle. Don't miss the chance to own this exquisite home.
Active
$1,250,000
2567 Speyburn Ave, Henderson, NV 89044
5beds
3,240sqft
Est.:
Single Family Residence
Built in 2020
6,098.4 Square Feet Lot
$1,198,500 Zestimate®
$386/sqft
$122/mo HOA
What's special
Heated pool and spaEuropean style cabinetsModern landscapingBuilt-in bbqsCharming gazeboGourmet kitchenWine fridge
- 144 days |
- 431 |
- 26 |
Zillow last checked: 8 hours ago
Listing updated: October 28, 2025 at 12:06am
Listed by:
Mehdi Arefi S.0177605 mehdiarefi@me.com,
Signature Real Estate Group
Source: LVR,MLS#: 2706715 Originating MLS: Greater Las Vegas Association of Realtors Inc
Originating MLS: Greater Las Vegas Association of Realtors Inc
Tour with a local agent
Facts & features
Interior
Bedrooms & bathrooms
- Bedrooms: 5
- Bathrooms: 3
- Full bathrooms: 1
- 3/4 bathrooms: 2
Primary bedroom
- Description: Ceiling Light,Pbr Separate From Other,Upstairs,Walk-In Closet(s)
- Dimensions: 18X14
Bedroom 2
- Description: Ceiling Light,Custom Closet,Upstairs
- Dimensions: 12X11
Bedroom 3
- Description: Ceiling Light,Closet,Upstairs
- Dimensions: 11X10
Bedroom 4
- Description: Ceiling Light,Closet,Upstairs
- Dimensions: 13X11
Bedroom 5
- Description: Ceiling Light,Closet,Downstairs,With Bath
- Dimensions: 13X11
Primary bathroom
- Description: Double Sink,Dual Flush Toilet,Shower Only
- Dimensions: 23X12
Dining room
- Description: Dining Area,Formal Dining Room
- Dimensions: 19X20
Kitchen
- Description: Breakfast Bar/Counter,Breakfast Nook/Eating Area,Custom Cabinets,Garden Window,Hardwood Flooring,Island,Lighting Recessed,Pantry,Stainless Steel Appliances,Walk-in Pantry
- Dimensions: 21X24
Living room
- Description: Formal
- Dimensions: 19X14
Loft
- Description: Family Room
- Dimensions: 24X20
Heating
- Electric, Gas, Multiple Heating Units
Cooling
- Central Air, Electric, 2 Units
Appliances
- Included: Built-In Electric Oven, Double Oven, Dryer, Dishwasher, Gas Cooktop, Disposal, Microwave, Refrigerator, Water Purifier, Wine Refrigerator, Washer
- Laundry: Cabinets, Gas Dryer Hookup, Laundry Room, Sink, Upper Level
Features
- Bedroom on Main Level, Window Treatments, Programmable Thermostat
- Flooring: Hardwood, Luxury Vinyl Plank, Tile
- Windows: Blinds, Double Pane Windows, Low-Emissivity Windows, Window Treatments
- Has fireplace: No
Interior area
- Total structure area: 3,240
- Total interior livable area: 3,240 sqft
Video & virtual tour
Property
Parking
- Total spaces: 4
- Parking features: Attached, Electric Vehicle Charging Station(s), Garage, Garage Door Opener, Private, Shelves
- Attached garage spaces: 4
Features
- Stories: 2
- Patio & porch: Covered, Patio
- Exterior features: Built-in Barbecue, Barbecue, Patio, Private Yard, Sprinkler/Irrigation
- Has private pool: Yes
- Pool features: Heated, In Ground, Private, Salt Water, Community
- Has spa: Yes
- Fencing: Block,Back Yard
Lot
- Size: 6,098.4 Square Feet
- Features: Drip Irrigation/Bubblers, Sprinklers In Rear, Sprinklers In Front, Landscaped, Synthetic Grass, Sprinklers Timer, Sprinklers On Side, < 1/4 Acre
Details
- Parcel number: 19123213035
- Zoning description: Single Family
- Horse amenities: None
Construction
Type & style
- Home type: SingleFamily
- Architectural style: Two Story
- Property subtype: Single Family Residence
Materials
- Roof: Tile
Condition
- Resale
- Year built: 2020
Utilities & green energy
- Electric: Photovoltaics None
- Sewer: Public Sewer
- Water: Public
- Utilities for property: High Speed Internet Available, Underground Utilities
Green energy
- Energy efficient items: Windows
Community & HOA
Community
- Features: Pool
- Security: Security System Owned, Fire Sprinkler System
- Subdivision: Inspirada Pod 7-3
HOA
- Has HOA: Yes
- Amenities included: Basketball Court, Pool, Spa/Hot Tub
- Services included: Association Management, Common Areas, Maintenance Grounds, Security, Taxes
- HOA fee: $122 monthly
- HOA name: Inspirada
- HOA phone: 702-260-7939
Location
- Region: Henderson
Financial & listing details
- Price per square foot: $386/sqft
- Tax assessed value: $893,634
- Annual tax amount: $6,861
- Date on market: 8/2/2025
- Listing agreement: Exclusive Right To Sell
- Listing terms: Cash,Conventional,VA Loan
Estimated market value
$1,198,500
$1.14M - $1.26M
$4,427/mo
Price history
Price history
| Date | Event | Price |
|---|---|---|
| 10/28/2025 | Listing removed | $5,500$2/sqft |
Source: LVR #2706744 Report a problem | ||
| 8/2/2025 | Listed for rent | $5,500-30.4%$2/sqft |
Source: LVR #2706744 Report a problem | ||
| 7/17/2025 | Listing removed | $1,300,000$401/sqft |
Source: | ||
| 11/15/2024 | Price change | $1,300,000-3.7%$401/sqft |
Source: | ||
| 11/1/2024 | Listed for sale | $1,350,000$417/sqft |
Source: | ||
Public tax history
Public tax history
| Year | Property taxes | Tax assessment |
|---|---|---|
| 2025 | $7,067 +3% | $312,772 +11.4% |
| 2024 | $6,861 +14.7% | $280,695 +10.8% |
| 2023 | $5,983 +3% | $253,308 +23.8% |
Find assessor info on the county website
BuyAbility℠ payment
Est. payment
$5,897/mo
Principal & interest
$4847
Property taxes
$490
Other costs
$560
Climate risks
Neighborhood: West Henderson
Nearby schools
GreatSchools rating
- 9/10Shirley & Bill Wallin Elementary SchoolGrades: PK-5Distance: 2.7 mi
- 8/10Del E Webb Middle SchoolGrades: 6-8Distance: 4.3 mi
- 5/10Liberty High SchoolGrades: 9-12Distance: 4 mi
Schools provided by the listing agent
- Elementary: Wallin, Shirley & Bill,Wallin, Shirley & Bill
- Middle: Webb, Del E.
- High: Liberty
Source: LVR. This data may not be complete. We recommend contacting the local school district to confirm school assignments for this home.
- Loading
- Loading
