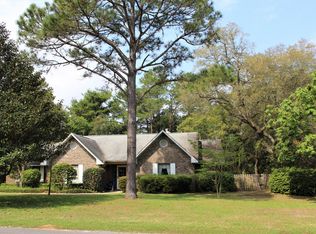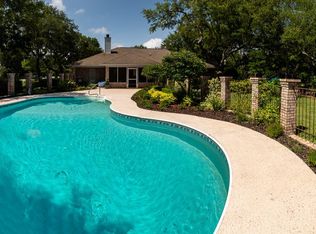Sold for $540,000
$540,000
2567 Valley Rd, Navarre, FL 32566
3beds
2,384sqft
Single Family Residence
Built in 1988
0.95 Acres Lot
$548,900 Zestimate®
$227/sqft
$3,018 Estimated rent
Home value
$548,900
$521,000 - $576,000
$3,018/mo
Zestimate® history
Loading...
Owner options
Explore your selling options
What's special
Imagine this...You're driving through Holley by the Sea, the sun cutting through the oaks, and you pull into a long, curved driveway that wraps past a wide, shaded lawn. To your right, a side-entry garage tucks neatly alongside the home. To your left? A separate parking pad--room for your RV or boat--and a path that leads back to your own private, wooded lot. Keep going and you'll discover something unexpected: a quiet, cleared space at the very end of the property, where a live creek runs peacefully beneath the trees. Two parcels. Nearly an acre. All yours.Now step inside.You walk into a grand living room where 20-foot cathedral ceilings rise above you and walls of windows stretch floor to ceiling, bathing the space in natural light. Picture yourself standing there, morning coffee in hand, as sunlight pours through plantation shutters and warms the rich wood tones around you. A brick fireplace anchors the room, and above it, a loft wraps around like an indoor balcony, adding architectural drama and charm.
Wander into the kitchen.
Granite countertops, stainless steel appliances, a tile backsplash, and more cabinetry than you know what to do withit's spacious, functional, and inviting. There's a breakfast nook too, currently styled as a cozy sitting area, where you can imagine settling in with a book or keeping company with the cook.
Head upstairs.
Only one room lives up here, and it's yours. The primary suite is tucked away through a private loft entry and opens to a personal balcony overlooking the backyard and pool. The ensuite bathroom includes a double vanity with stone tile counters, a walk-in closet, a separate dressing area, a garden tub, and a stand-alone showeryour own spa-like sanctuary.
Downstairs, two generously sized bedrooms share a full bathroom with stone tile and a walk-in shower, and a guest half bath adds convenience.
Step outside.
Glass sliders from both the kitchen and living room lead to a covered deckthe perfect place to entertain or unwind. Beyond it, the backyard feels like a resort: lush landscaping and a huge gunite pool stretch out under the sky, with space to play, host, or just relax in peace. From here, you can walk straight back to your second lotthe extra land that opens up even more opportunities.
This isn't just another house. It's a custom-built escape with personality, space, and privacyall just a short walk to the golf course and tucked into one of the most desirable neighborhoods in Navarre.
Picture it. Feel it. Then make it yours.
Zillow last checked: 8 hours ago
Listing updated: January 13, 2026 at 03:30am
Listed by:
Jordan M Dennis 850-420-4274,
Century 21 AllPoints Realty
Bought with:
Non Member Agent (NABOR)
Non Member Office (NABOR)
Source: ECAOR,MLS#: 979197 Originating MLS: Emerald Coast
Originating MLS: Emerald Coast
Facts & features
Interior
Bedrooms & bathrooms
- Bedrooms: 3
- Bathrooms: 3
- Full bathrooms: 2
- 1/2 bathrooms: 1
Primary bedroom
- Features: MBed Balcony, MBed Sitting Area, Walk-In Closet(s)
- Level: Second
Bedroom
- Level: First
Primary bathroom
- Features: Double Vanity, MBath Dressing Area, Soaking Tub, MBath Separate Shwr
Heating
- Electric
Cooling
- Electric
Appliances
- Included: Dishwasher, Dryer, Microwave, Refrigerator, Electric Range, Washer, Electric Water Heater
- Laundry: Washer/Dryer Hookup
Features
- Cathedral Ceiling(s), Recessed Lighting, Pantry, Bedroom, Dining Room, Loft, Master Bathroom, Master Bedroom
- Flooring: Hardwood, Tile, Carpet, Floor WW Carpet New
- Has fireplace: Yes
- Fireplace features: Fireplace
- Common walls with other units/homes: No Common Walls
Interior area
- Total structure area: 2,384
- Total interior livable area: 2,384 sqft
Property
Parking
- Total spaces: 6
- Parking features: Boat, Attached, Oversized, RV Access/Parking, Garage Door Opener
- Attached garage spaces: 2
- Has uncovered spaces: Yes
Features
- Stories: 2
- Patio & porch: Deck Covered, Porch
- Exterior features: Balcony, Lawn Pump, Rain Gutters, Sprinkler System, BBQ Pit/Grill, Dock, Tennis
- Has private pool: Yes
- Pool features: Private, Gunite
- Fencing: Back Yard,Privacy
- Waterfront features: Beach
Lot
- Size: 0.95 Acres
- Dimensions: 2 Parcels. See Appraisers Website.
- Features: Covenants, Interior Lot, Irregular Lot
Details
- Additional structures: Pavillion/Gazebo
- Parcel number: 182S261921006000020
- Zoning description: Resid Single Family
Construction
Type & style
- Home type: SingleFamily
- Architectural style: Contemporary
- Property subtype: Single Family Residence
Materials
- Frame, Siding Brick Some, Vinyl Siding
- Foundation: Slab
- Roof: Roof Dimensional Shg
Condition
- Construction Complete
- Year built: 1988
Utilities & green energy
- Sewer: Septic Tank
- Water: Public
- Utilities for property: Electricity Connected, Phone Connected, Cable Connected
Community & neighborhood
Security
- Security features: Smoke Detector(s)
Community
- Community features: Community Room, Fitness Center, Fishing, Game Room, Handball, Picnic Area, Playground, Pool, Sauna/Steam Room
Location
- Region: Navarre
- Subdivision: Hidden Creek
HOA & financial
HOA
- Has HOA: Yes
- HOA fee: $566 annually
- Services included: Accounting, Management, Master Association, Recreational Faclty
Other
Other facts
- Listing terms: Conventional,FHA,VA Loan
- Road surface type: Paved
Price history
| Date | Event | Price |
|---|---|---|
| 7/25/2025 | Sold | $540,000$227/sqft |
Source: | ||
| 6/22/2025 | Pending sale | $540,000$227/sqft |
Source: | ||
| 6/20/2025 | Listed for sale | $540,000+27.1%$227/sqft |
Source: | ||
| 8/17/2020 | Sold | $424,988$178/sqft |
Source: | ||
| 7/12/2020 | Listed for sale | $424,988+19.7%$178/sqft |
Source: Century 21 Blue Marlin Pelican #850579 Report a problem | ||
Public tax history
| Year | Property taxes | Tax assessment |
|---|---|---|
| 2024 | $3,710 +2.1% | $344,340 +3% |
| 2023 | $3,635 +2.6% | $334,311 +3% |
| 2022 | $3,545 +0.5% | $324,574 +3% |
Find assessor info on the county website
Neighborhood: 32566
Nearby schools
GreatSchools rating
- 6/10East Bay K-8Grades: PK-8Distance: 1.1 mi
- 5/10Navarre High SchoolGrades: 9-12Distance: 4.5 mi
Schools provided by the listing agent
- Elementary: West Navarre
- Middle: Woodlawn Beach
- High: Navarre
Source: ECAOR. This data may not be complete. We recommend contacting the local school district to confirm school assignments for this home.
Get pre-qualified for a loan
At Zillow Home Loans, we can pre-qualify you in as little as 5 minutes with no impact to your credit score.An equal housing lender. NMLS #10287.
Sell with ease on Zillow
Get a Zillow Showcase℠ listing at no additional cost and you could sell for —faster.
$548,900
2% more+$10,978
With Zillow Showcase(estimated)$559,878

