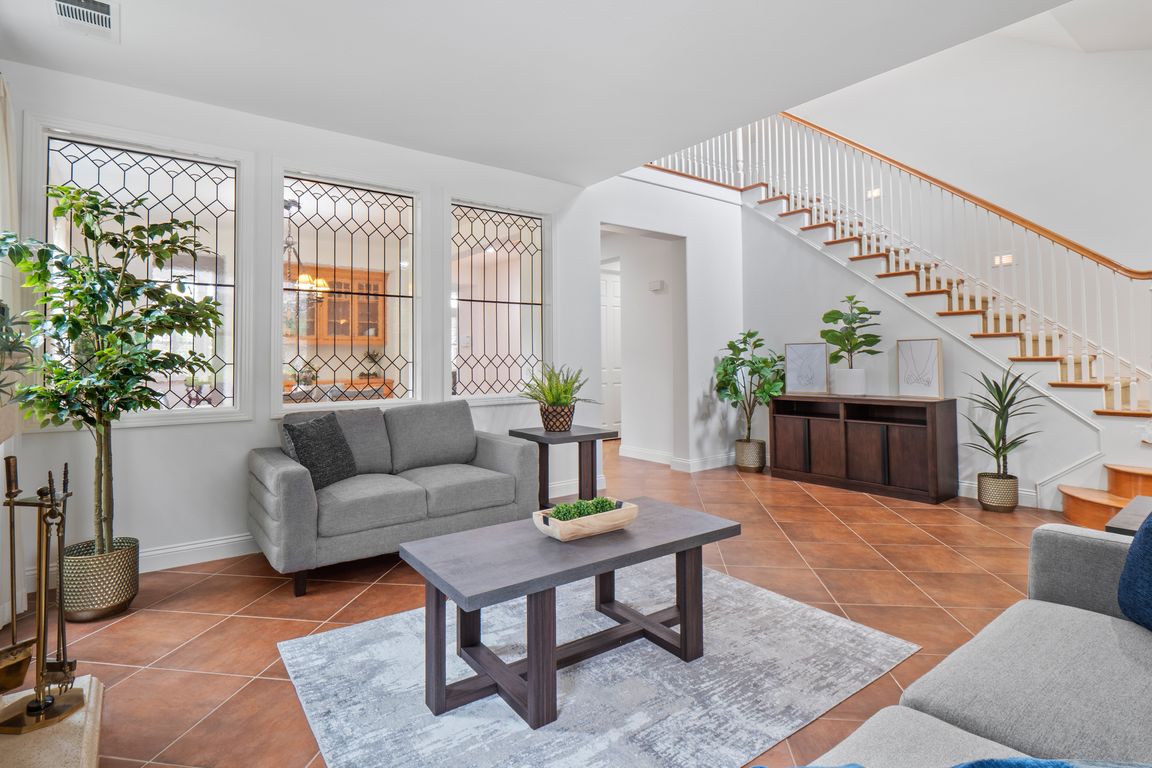Open: Sat 11am-1pm

For sale
$1,350,000
4beds
3,147sqft
25679 Smoketree Ln, Valencia, CA 91381
4beds
3,147sqft
Residential, single family residence
Built in 2003
8,106 sqft
3 Garage spaces
$429 price/sqft
$148 monthly HOA fee
What's special
Spacious loftCharming stone fireplaceLushly landscaped yardLarge grassy areaInviting front porchUpgraded commercial-grade rangeSpa-inspired en-suite bathroom
Breathtaking Gated Westridge Home with 4 Bedrooms, 2.5 Baths, Loft that is currently a billiards room, Downstairs Luxurious Primary Suite, a 3-Car Garage, and No Mello-Roos Taxes! This beautifully maintained home features exceptional curb appeal, an inviting front porch, and a spacious, light-filled floor plan. Step into the formal living room ...
- 6 days |
- 545 |
- 10 |
Source: CLAW,MLS#: 25601129
Travel times
Living Room
Kitchen
Primary Bedroom
Zillow last checked: 7 hours ago
Listing updated: October 08, 2025 at 05:16am
Listed by:
Cherrie Brown DRE # 01421885 661-877-1929,
NextHome Real Estate Rockstars 661-877-1929
Source: CLAW,MLS#: 25601129
Facts & features
Interior
Bedrooms & bathrooms
- Bedrooms: 4
- Bathrooms: 3
- Full bathrooms: 3
Rooms
- Room types: Dining Area, Loft, Living Room, Walk-In Closet, Family Room
Bathroom
- Features: Shower and Tub, Remodeled, Double Vanity(s)
Kitchen
- Features: Kitchen Island, Open to Family Room
Heating
- Central
Cooling
- Central Air
Appliances
- Included: Microwave, Oven, Dishwasher, Disposal
- Laundry: Inside, Laundry Room
Features
- Eat-in Kitchen, Breakfast Counter / Bar, Kitchen Island, Living Room, Dining Area
- Flooring: Carpet
- Number of fireplaces: 1
- Fireplace features: Living Room
Interior area
- Total structure area: 3,147
- Total interior livable area: 3,147 sqft
Video & virtual tour
Property
Parking
- Total spaces: 3
- Parking features: Driveway, Garage - 3 Car
- Has garage: Yes
- Has uncovered spaces: Yes
Features
- Levels: Two
- Patio & porch: Covered
- Pool features: Association
- Spa features: Association Spa
- Has view: Yes
- View description: None
Lot
- Size: 8,106.52 Square Feet
- Features: Lawn, Landscaped, Front Yard, Back Yard, Curbs, Sidewalks, Yard
Details
- Additional structures: None
- Parcel number: 2826036058
- Special conditions: Standard
Construction
Type & style
- Home type: SingleFamily
- Architectural style: Traditional
- Property subtype: Residential, Single Family Residence
Condition
- Year built: 2003
Utilities & green energy
- Sewer: In Street
- Water: Public
Community & HOA
Community
- Security: Automatic Gate, Gated Community with Guard
HOA
- Has HOA: Yes
- Amenities included: Clubhouse, Gated, Pool, Outdoor Cooking Area, Picnic Area, Playground, Spa/Hot Tub, Tennis Court(s), Basketball Court
- HOA fee: $148 monthly
Location
- Region: Valencia
Financial & listing details
- Price per square foot: $429/sqft
- Tax assessed value: $987,089
- Annual tax amount: $13,612
- Date on market: 10/3/2025