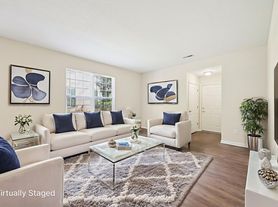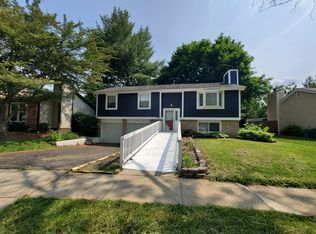This beautifully updated 4-bedroom, 2.5-bath multi-level home offers 2,344 sq ft of living space with a 2-car attached garage, central heating and air conditioning, an upgraded kitchen with modern cabinets, appliances, and wood flooring, a spacious living room with hardwood floors and a decorative accent wall, and a luxurious master bathroom with an oversized shower and ample storage. Additional amenities include washer/dryer hookups, microwave, dishwasher, fridge, range, garbage disposal, ceiling fans, dining room, family room, hardwood floors throughout, private fenced yard, patio, and outside storage. Tenant is responsible for all utilities, lawn care, and snow removal, and no pets are allowed.
Minimum Qualification requirements: Your household income must be 3 times the amount of rent-Proof of income will be required-No past evictions. Managed by NCDG Realty & Property Management.
1 year lease. No smoking.
House for rent
$3,200/mo
2568 Racher Dr, Powell, OH 43065
4beds
2,344sqft
Price may not include required fees and charges.
Single family residence
Available now
No pets
Central air, ceiling fan
Hookups laundry
Attached garage parking
Forced air
What's special
Modern cabinetsOutside storageLuxurious master bathroomPrivate fenced yardFamily roomDecorative accent wallDining room
- 9 days
- on Zillow |
- -- |
- -- |
Travel times
Looking to buy when your lease ends?
Consider a first-time homebuyer savings account designed to grow your down payment with up to a 6% match & 3.83% APY.
Facts & features
Interior
Bedrooms & bathrooms
- Bedrooms: 4
- Bathrooms: 3
- Full bathrooms: 2
- 1/2 bathrooms: 1
Heating
- Forced Air
Cooling
- Central Air, Ceiling Fan
Appliances
- Included: Dishwasher, Disposal, Microwave, Range, Refrigerator, WD Hookup
- Laundry: Hookups
Features
- Ceiling Fan(s), WD Hookup
- Flooring: Hardwood
Interior area
- Total interior livable area: 2,344 sqft
Property
Parking
- Parking features: Attached
- Has attached garage: Yes
- Details: Contact manager
Features
- Patio & porch: Patio
- Exterior features: Heating system: Forced Air, No Utilities included in rent, Outside storage
- Fencing: Fenced Yard
Details
- Parcel number: 59021902900
Construction
Type & style
- Home type: SingleFamily
- Property subtype: Single Family Residence
Community & HOA
Location
- Region: Powell
Financial & listing details
- Lease term: 1 Year
Price history
| Date | Event | Price |
|---|---|---|
| 9/24/2025 | Listed for rent | $3,200$1/sqft |
Source: Zillow Rentals | ||
| 9/29/2017 | Sold | $283,000-2.3%$121/sqft |
Source: | ||
| 8/18/2017 | Price change | $289,777-1.7%$124/sqft |
Source: Coldwell Banker King Thompson - Northwest Regional Office #217029067 | ||
| 8/9/2017 | Listed for sale | $294,777+70.9%$126/sqft |
Source: Coldwell Banker King Thompson - Northwest Regional Office #217029067 | ||
| 2/24/1997 | Sold | $172,500$74/sqft |
Source: Public Record | ||

