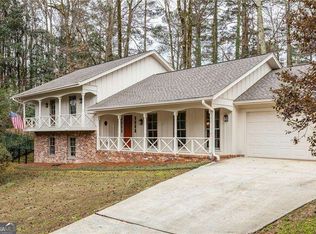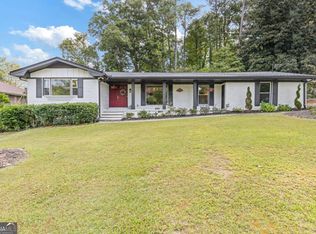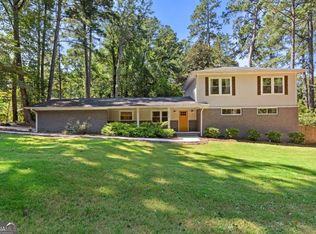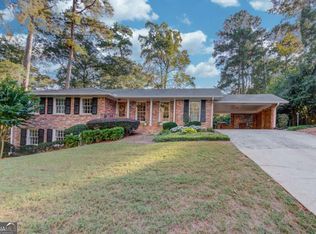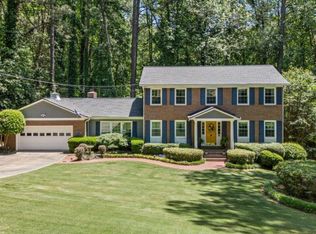Go ask your agent if this is true: Do some sellers intentionally set a price to attract immediate attention? The answer here is "YES." Tucked away on a quiet, wooded cul-de-sac in the Northampton community, 2568 Sugarplum Court offers something increasingly rare in Atlanta - a thoughtfully designed retreat where global influences meet modern convenience, priced at $675,000. Let's be honest - this isn't a home for everyone. It's for someone who appreciates craftsmanship and design sensibilities you just don't find at this price point. Stunning Brazilian Koa floors underfoot. The way light streams through floor-to-ceiling Pella windows. Custom wrought iron banister that catches your eye every time. This is a home with soul. With over 2,800 square feet, this four-bedroom, three-bath home hits that sweet spot - big enough for entertaining but still feels intimate for everyday life. The primary suite is your own personal sanctuary with a Japanese spa-inspired bathroom that'll transform your morning routine into something you actually look forward to. Three additional bedrooms provide flexible spaces that work as well for growing families as they do for guests or home offices. Step through the mahogany and beveled glass entry door and you'll feel it right away - that blend of East meets West. Natural light pours in from skylights while stone half-walls create just enough definition between spaces. Just off the main living area is that library retreat that might become your favorite spot - floor-to-ceiling shelving, stone fireplace, the perfect place for morning coffee or winding down with a good book after a long day. The kitchen? It's a showstopper. Custom renovated with an Asian-themed design, it features shelving made from reclaimed pine salvaged from traditional Korean homes. It's that kind of authentic character that makes friends ask, "How did you find this place?" The thoughtful layout makes entertaining a breeze while still keeping the chef connected to the action. Head downstairs to what'll quickly become the family's favorite hangout - a full basement just begging for your personal touch. Catch up on White Lotus in the media room, create that post-pandemic home office you've been dreaming about, or let the teenagers claim it as their territory. With a wet bar and another fireplace, there's a special spot for everyone. And if you're looking ahead, it's not hard to envision this space as a perfect in-law suite with just a few tweaks. But the true gem is outside - that extraordinary Japanese engawa (covered porch) with unfinished tigerwood flooring. Roll out your yoga mat in the morning or sip something nice as the sun sets through the trees. The craftsmanship here is exceptional - Sterling Works Co. created a space that feels both sheltered and open to nature at the same time. It's the kind of thoughtful amenity that transforms your relationship with home, making ordinary days feel like a retreat. Location-wise? You're perfectly positioned - just 15 minutes to Emory, CDC, Buckhead and Perimeter. Quick hop to I-85 and I-285 for city commutes. Great schools too, with highly-rated Laurel Ridge Elementary, Druid Hills Middle and High. Minutes from Toco Hills shopping, Buford Highway's amazing food scene, and weekend escapes to nearby parks and trails. The neighborhood has that perfect balance - established enough to feel settled but still with momentum and energy. New roof (2016) and other updates already handled, so you can just move in and start living. At $675,000, this won't last long - homes with this character, space, and location never do.
Active
$675,000
2568 Sugarplum Ct NE, Atlanta, GA 30345
4beds
2,742sqft
Est.:
Single Family Residence
Built in 1967
0.5 Acres Lot
$665,400 Zestimate®
$246/sqft
$-- HOA
What's special
Floor-to-ceiling pella windowsCustom wrought iron banisterQuiet wooded cul-de-sacJapanese spa-inspired bathroom
- 5 days |
- 1,585 |
- 126 |
Zillow last checked: 8 hours ago
Listing updated: December 05, 2025 at 02:04pm
Listed by:
Joshua Keen 404-538-5356,
Keller Williams Realty
Source: GAMLS,MLS#: 10654118
Tour with a local agent
Facts & features
Interior
Bedrooms & bathrooms
- Bedrooms: 4
- Bathrooms: 3
- Full bathrooms: 3
- Main level bathrooms: 2
- Main level bedrooms: 3
Rooms
- Room types: Foyer, Office
Kitchen
- Features: Breakfast Area, Breakfast Room
Heating
- Central
Cooling
- Central Air
Appliances
- Included: Dishwasher, Microwave, Refrigerator
- Laundry: In Garage
Features
- Bookcases, Master On Main Level, Roommate Plan, Wet Bar
- Flooring: Carpet, Hardwood
- Basement: Finished
- Number of fireplaces: 2
- Fireplace features: Family Room, Other
- Common walls with other units/homes: No Common Walls
Interior area
- Total structure area: 2,742
- Total interior livable area: 2,742 sqft
- Finished area above ground: 1,866
- Finished area below ground: 876
Property
Parking
- Total spaces: 2
- Parking features: Garage
- Has garage: Yes
Features
- Levels: Two
- Stories: 2
- Patio & porch: Screened
- Body of water: None
Lot
- Size: 0.5 Acres
- Features: Cul-De-Sac, Sloped
Details
- Parcel number: 18 249 02 017
Construction
Type & style
- Home type: SingleFamily
- Architectural style: Other
- Property subtype: Single Family Residence
Materials
- Wood Siding
- Roof: Composition
Condition
- Resale
- New construction: No
- Year built: 1967
Utilities & green energy
- Sewer: Public Sewer
- Water: Public
- Utilities for property: Cable Available, Electricity Available, Natural Gas Available, Phone Available, Sewer Available, Water Available
Community & HOA
Community
- Features: Playground, Pool, Near Public Transport, Walk To Schools, Near Shopping
- Security: Smoke Detector(s)
- Subdivision: Northampton
HOA
- Has HOA: No
- Services included: None
Location
- Region: Atlanta
Financial & listing details
- Price per square foot: $246/sqft
- Tax assessed value: $380,000
- Annual tax amount: $4,193
- Date on market: 12/5/2025
- Listing agreement: Exclusive Right To Sell
- Electric utility on property: Yes
Estimated market value
$665,400
$632,000 - $699,000
$3,491/mo
Price history
Price history
| Date | Event | Price |
|---|---|---|
| 12/5/2025 | Listed for sale | $675,000-0.7%$246/sqft |
Source: | ||
| 12/1/2025 | Listing removed | $679,900$248/sqft |
Source: | ||
| 7/18/2025 | Listed for sale | $679,900-2.9%$248/sqft |
Source: | ||
| 6/13/2025 | Listing removed | $699,900$255/sqft |
Source: | ||
| 4/11/2025 | Listed for sale | $699,900+164.1%$255/sqft |
Source: | ||
Public tax history
Public tax history
| Year | Property taxes | Tax assessment |
|---|---|---|
| 2024 | -- | $152,000 |
| 2023 | $4,193 -14% | $152,000 -2.6% |
| 2022 | $4,873 +8.5% | $156,080 +11.9% |
Find assessor info on the county website
BuyAbility℠ payment
Est. payment
$4,021/mo
Principal & interest
$3262
Property taxes
$523
Home insurance
$236
Climate risks
Neighborhood: 30345
Nearby schools
GreatSchools rating
- 4/10Henderson Mill Elementary SchoolGrades: PK-5Distance: 0.3 mi
- 5/10Henderson Middle SchoolGrades: 6-8Distance: 0.5 mi
- 7/10Lakeside High SchoolGrades: 9-12Distance: 1.9 mi
Schools provided by the listing agent
- Elementary: Henderson Mill
- Middle: Henderson
- High: Lakeside
Source: GAMLS. This data may not be complete. We recommend contacting the local school district to confirm school assignments for this home.
- Loading
- Loading
