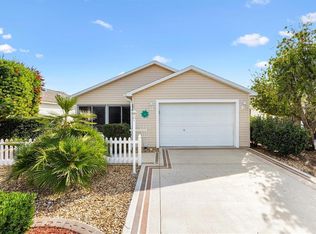This is a 1156 square foot, single family home. This home is located at 2569 Errol Ter, The Villages, FL 32162.
This property is off market, which means it's not currently listed for sale or rent on Zillow. This may be different from what's available on other websites or public sources.
