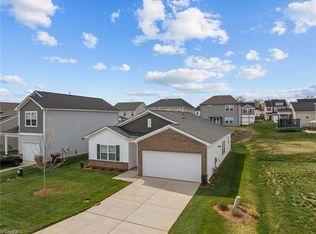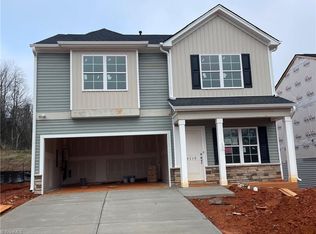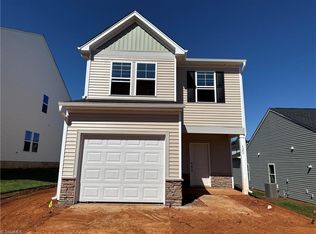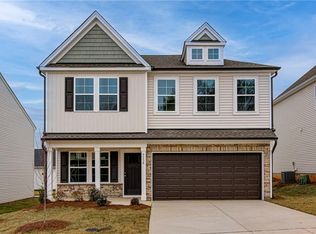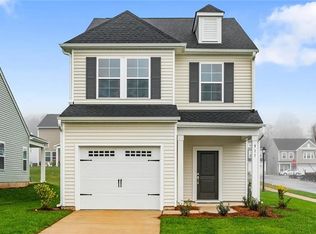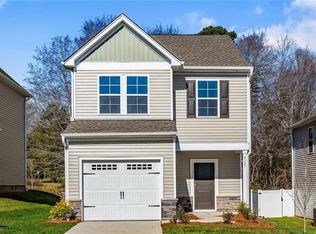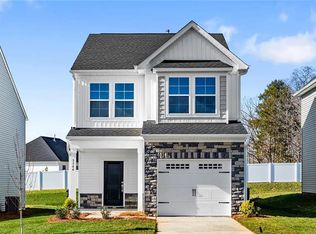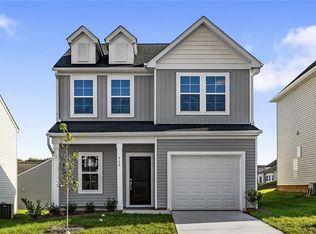2569 Raspberry Hill Dr, Winston Salem, NC 27106
What's special
- 71 days |
- 58 |
- 5 |
Zillow last checked: 8 hours ago
Listing updated: November 10, 2025 at 10:49pm
Jessica Case 336-500-4593,
Mungo Homes
Travel times
Schedule tour
Select your preferred tour type — either in-person or real-time video tour — then discuss available options with the builder representative you're connected with.
Facts & features
Interior
Bedrooms & bathrooms
- Bedrooms: 3
- Bathrooms: 3
- Full bathrooms: 2
- 1/2 bathrooms: 1
- Main level bathrooms: 1
Primary bedroom
- Level: Second
Heating
- Dual Fuel System, Heat Pump, Natural Gas
Cooling
- Central Air, Heat Pump
Appliances
- Included: Gas Water Heater, Tankless Water Heater
Features
- Has basement: No
- Number of fireplaces: 1
- Fireplace features: Living Room
Interior area
- Total structure area: 1,617
- Total interior livable area: 1,617 sqft
- Finished area above ground: 1,617
Property
Parking
- Total spaces: 1
- Parking features: Driveway, Garage, Attached
- Attached garage spaces: 1
- Has uncovered spaces: Yes
Features
- Levels: Two
- Stories: 2
- Pool features: Community
Lot
- Size: 0.13 Acres
Details
- Parcel number: 5897759932
- Zoning: RS9
- Special conditions: Owner Sale
Construction
Type & style
- Home type: SingleFamily
- Property subtype: Stick/Site Built, Residential, Single Family Residence
Materials
- Vinyl Siding
- Foundation: Slab
Condition
- New Construction
- New construction: Yes
- Year built: 2024
Details
- Builder name: Mungo Homes
Utilities & green energy
- Sewer: Public Sewer
- Water: Public
Community & HOA
Community
- Subdivision: Hanes Lake
HOA
- Has HOA: Yes
- HOA fee: $800 annually
Location
- Region: Winston Salem
Financial & listing details
- Date on market: 10/2/2025
- Cumulative days on market: 389 days
- Listing agreement: Exclusive Right To Sell
- Listing terms: Cash,Conventional,FHA,VA Loan
About the community
Source: Mungo Homes, Inc
46 homes in this community
Available homes
| Listing | Price | Bed / bath | Status |
|---|---|---|---|
Current home: 2569 Raspberry Hill Dr | $299,000 | 3 bed / 3 bath | Pending |
| 4357 Honeysuckle Vine Dr | $299,000 | 3 bed / 3 bath | Available |
| 5344 Spicewood Lake Ln | $300,000 | 3 bed / 3 bath | Available |
| 511 Raspberry Hill Rd | $305,000 | 3 bed / 3 bath | Available |
| 523 Raspberry Hill Rd | $310,000 | 3 bed / 3 bath | Available |
| 5363 Spicewood Lake Ln | $319,000 | 3 bed / 3 bath | Available |
| 535 Raspberry Hill Rd | $320,000 | 3 bed / 3 bath | Available |
| 516 Raspberry Hill Rd | $325,000 | 3 bed / 3 bath | Available |
| 559 Raspberry Hill Rd | $328,000 | 3 bed / 3 bath | Available |
| 534 Raspberry Hill Rd | $330,000 | 3 bed / 2 bath | Available |
| 2515 Raspberry Hill Dr | $365,000 | 3 bed / 2 bath | Available |
| 2509 Raspberry Hill Dr | $371,000 | 4 bed / 3 bath | Available |
| 2563 Raspberry Hill Dr | $375,000 | 3 bed / 2 bath | Available |
| 5356 Spicewood Lake Ln | $390,000 | 4 bed / 3 bath | Available |
| 5369 Spicewood Lake Ln | $390,321 | 3 bed / 3 bath | Available |
| 5362 Spicewood Lake Ln | $395,000 | 5 bed / 3 bath | Available |
| 546 Raspberry Hill Rd | $401,000 | 4 bed / 3 bath | Available |
| 2503 Raspberry Hill Dr | $405,000 | 3 bed / 3 bath | Available |
| 5351 Spicewood Lake Ln | $405,000 | 3 bed / 3 bath | Available |
| 2533 Raspberry Hill Dr | $410,000 | 5 bed / 4 bath | Available |
| 5374 Spicewood Lake Ln | $410,000 | 5 bed / 3 bath | Available |
| 713 Cinnamon Hill Dr | $410,000 | 3 bed / 2 bath | Available |
| 552 Raspberry Hill Rd | $414,000 | 5 bed / 3 bath | Available |
| 2587 Raspberry Hill Dr | $425,000 | 4 bed / 3 bath | Available |
| 5380 Spicewood Lake Ln | $425,000 | 5 bed / 3 bath | Available |
| 4362 Honeysuckle Vine Dr | $450,000 | 5 bed / 4 bath | Available |
| 719 Cinnamon Hill Dr | $478,000 | 4 bed / 4 bath | Available |
| 3234 Spicewood Lake Dr | $490,000 | 5 bed / 4 bath | Available |
| 3227 Spicewood Lake Dr | $493,000 | 5 bed / 3 bath | Available |
| 4555 Hanes Lake Dr | $495,000 | 4 bed / 3 bath | Available |
| 725 Cinnamon Hill Dr | $498,000 | 5 bed / 4 bath | Available |
| 4519 Hanes Lake Dr | $509,607 | 4 bed / 4 bath | Available |
| 737 Cinnamon Hill Dr | $542,000 | 4 bed / 4 bath | Available |
| 4610 Hanes Lake Dr | $550,000 | 4 bed / 3 bath | Available |
| 4514 Hanes Lake Dr | $624,000 | 4 bed / 3 bath | Available |
| 5375 Spicewood Lake Ln | $401,341 | 3 bed / 3 bath | Available February 2026 |
| 2534 Raspberry Hill Dr | $295,000 | 3 bed / 3 bath | Pending |
| 2516 Raspberry Hill Dr | $325,000 | 3 bed / 3 bath | Pending |
| 2546 Raspberry Hill Dr | $349,000 | 3 bed / 2 bath | Pending |
| 558 Raspberry Hill Rd | $368,175 | 4 bed / 3 bath | Pending |
| 2527 Raspberry Hill Dr | $390,000 | 4 bed / 3 bath | Pending |
| 4321 Honeysuckle Vine Dr | $394,000 | 4 bed / 3 bath | Pending |
| 2522 Raspberry Hill Dr | $403,000 | 4 bed / 3 bath | Pending |
| 5350 Spicewood Lake Ln | $410,000 | 4 bed / 3 bath | Pending |
| 529 Raspberry Hill Rd | $450,000 | 6 bed / 3 bath | Pending |
| 707 Cinnamon Hill Dr | $450,000 | 3 bed / 3 bath | Pending |
Source: Mungo Homes, Inc
Contact builder

By pressing Contact builder, you agree that Zillow Group and other real estate professionals may call/text you about your inquiry, which may involve use of automated means and prerecorded/artificial voices and applies even if you are registered on a national or state Do Not Call list. You don't need to consent as a condition of buying any property, goods, or services. Message/data rates may apply. You also agree to our Terms of Use.
Learn how to advertise your homesEstimated market value
$297,000
$282,000 - $312,000
Not available
Price history
| Date | Event | Price |
|---|---|---|
| 10/25/2025 | Pending sale | $299,000 |
Source: | ||
| 10/15/2025 | Price change | $299,000-2% |
Source: | ||
| 9/27/2025 | Price change | $305,000-1.6% |
Source: | ||
| 5/8/2025 | Listed for sale | $310,000 |
Source: | ||
| 4/30/2025 | Pending sale | $310,000 |
Source: | ||
Public tax history
Monthly payment
Neighborhood: 27106
Nearby schools
GreatSchools rating
- 6/10Vienna ElementaryGrades: PK-5Distance: 1.8 mi
- 8/10Lewisville MiddleGrades: 6-8Distance: 3.4 mi
- 9/10Reagan High SchoolGrades: 9-12Distance: 1.5 mi
Schools provided by the MLS
- Elementary: Vienna
- Middle: Lewisville
- High: Reagan
Source: Triad MLS. This data may not be complete. We recommend contacting the local school district to confirm school assignments for this home.
