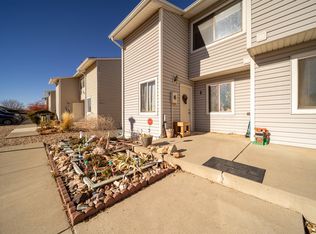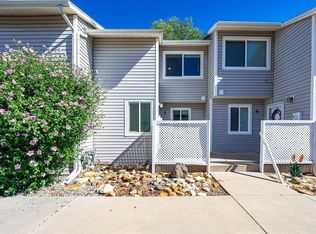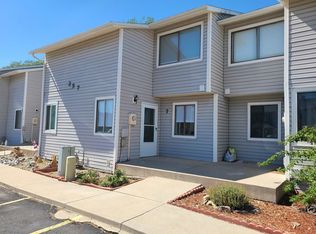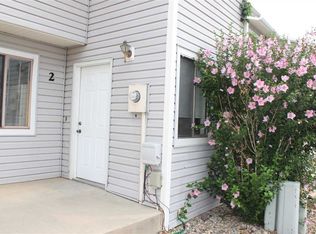Sold for $229,900 on 09/05/25
$229,900
257 Beacon Ct APT 8, Grand Junction, CO 81503
2beds
2baths
1,168sqft
Townhouse
Built in 1980
1,306.8 Square Feet Lot
$231,500 Zestimate®
$197/sqft
$1,524 Estimated rent
Home value
$231,500
$218,000 - $248,000
$1,524/mo
Zestimate® history
Loading...
Owner options
Explore your selling options
What's special
Charming Townhome Oasis in Grand Junction, CO! Welcome to your dream retreat nestled in the heart of Orchard Mesa! This beautifully maintained 2-bedroom, 1.5 bathroom townhome offers an enchanting blend of comfort and convenience, perfect for those seeking a serene lifestyle amidst active local amenities such as biking, hiking and the desirable Los Colonias area. As you step inside, you're greeted by a bright and inviting living space that effortlessly flows from room to room. The open-concept layout creates an airy ambiance, highlighted by large windows that bathe the interior in natural light and provide picturesque views of the private yard. The stylish kitchen features modern appliances, and ample counter space for culinary creations that's ideal for intimate meals or entertaining friends. Whether you're preparing a gourmet dinner or enjoying morning coffee with the sunrise streaming through the windows, this space is sure to inspire. Retreat to the spacious master bedroom which boasts generous closet space where you can unwind after a long day. The additional bedroom is perfect for guests or can easily serve as a home office or creative studio-let your imagination run wild! Schedule to see this stunning townhome today! Entire interior of townhome repainted as of 8/13/2025.
Zillow last checked: 8 hours ago
Listing updated: September 05, 2025 at 03:14pm
Listed by:
REBEKAH MENDROP 970-210-8747,
RE/MAX 4000, INC
Bought with:
ZACHARIA AVILA
RONIN REAL ESTATE PROFESSIONALS ERA POWERED
Source: GJARA,MLS#: 20253715
Facts & features
Interior
Bedrooms & bathrooms
- Bedrooms: 2
- Bathrooms: 2
Primary bedroom
- Level: Upper
- Dimensions: 12 X 11
Bedroom 2
- Level: Upper
- Dimensions: 12 X 13
Dining room
- Level: Main
- Dimensions: 11 X 15
Family room
- Dimensions: 0
Kitchen
- Level: Main
- Dimensions: 9 X 8
Laundry
- Level: Upper
- Dimensions: 3 X 3
Living room
- Level: Main
- Dimensions: 18 X 15
Heating
- Baseboard
Cooling
- Evaporative Cooling
Appliances
- Included: Dryer, Dishwasher, Electric Oven, Electric Range, Microwave, Refrigerator, Washer
- Laundry: Laundry Closet, In Hall
Features
- Ceiling Fan(s), Kitchen/Dining Combo, Upper Level Primary, Walk-In Closet(s), Window Treatments
- Flooring: Carpet, Luxury Vinyl, Luxury VinylPlank, Tile
- Windows: Window Coverings
- Basement: Crawl Space
- Has fireplace: No
- Fireplace features: None
Interior area
- Total structure area: 1,168
- Total interior livable area: 1,168 sqft
Property
Accessibility
- Accessibility features: None
Features
- Levels: Two
- Stories: 2
- Patio & porch: Covered, Patio
- Exterior features: None
- Fencing: Privacy
Lot
- Size: 1,306 sqft
- Dimensions: 16 x 67
- Features: None
Details
- Parcel number: 294330244042
- Zoning description: PUD
Construction
Type & style
- Home type: Townhouse
- Architectural style: Two Story
- Property subtype: Townhouse
Materials
- Masonite, Wood Frame
- Roof: Asphalt,Composition
Condition
- Year built: 1980
Utilities & green energy
- Sewer: Connected
- Water: Public
Community & neighborhood
Location
- Region: Grand Junction
- Subdivision: T-Starbright Townhomes
HOA & financial
HOA
- Has HOA: Yes
- HOA fee: $247 monthly
- Services included: Common Area Maintenance, Insurance, Maintenance Structure, Sewer, Trash, Water
Price history
| Date | Event | Price |
|---|---|---|
| 9/5/2025 | Sold | $229,900$197/sqft |
Source: GJARA #20253715 | ||
| 8/11/2025 | Pending sale | $229,900$197/sqft |
Source: GJARA #20253715 | ||
| 8/1/2025 | Listed for sale | $229,900+79.6%$197/sqft |
Source: GJARA #20253715 | ||
| 7/26/2019 | Sold | $128,000-5.2%$110/sqft |
Source: GJARA #20193631 | ||
| 7/1/2019 | Pending sale | $135,000$116/sqft |
Source: RE/MAX 4000, INC #20193631 | ||
Public tax history
| Year | Property taxes | Tax assessment |
|---|---|---|
| 2025 | $746 +0.4% | $14,890 +29.3% |
| 2024 | $744 -15.1% | $11,520 -3.6% |
| 2023 | $876 +4.4% | $11,950 +24.3% |
Find assessor info on the county website
Neighborhood: 81503
Nearby schools
GreatSchools rating
- 4/10Lincoln Orchard Mesa Elementary SchoolGrades: PK-5Distance: 0.7 mi
- 5/10Orchard Mesa Middle SchoolGrades: 6-8Distance: 1.1 mi
- 5/10Grand Junction High SchoolGrades: 9-12Distance: 3.1 mi
Schools provided by the listing agent
- Elementary: Lincoln OM
- Middle: Orchard Mesa
- High: Grand Junction
Source: GJARA. This data may not be complete. We recommend contacting the local school district to confirm school assignments for this home.

Get pre-qualified for a loan
At Zillow Home Loans, we can pre-qualify you in as little as 5 minutes with no impact to your credit score.An equal housing lender. NMLS #10287.



