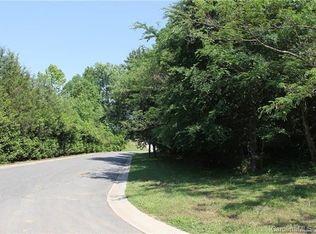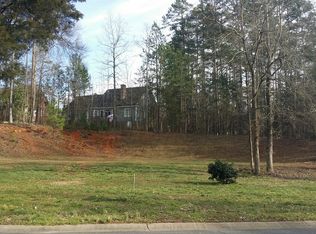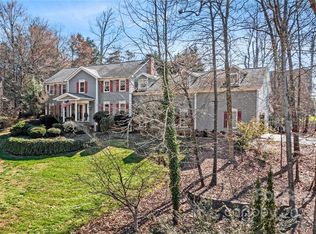This home says "Welcome Home" as soon as you enter the large Front Porch. Open Floor Plan with 5 bedrooms and 3.5 Bathrooms. Be cozy and enjoy the Family room which offers a cathedral ceiling and gas fireplace. Owner's Bedroom on the 1st Floor. Owner's Bathroom has an oversized separate shower and garden tub and flows into an enormous Walk in Closet with custom built shelves. Hardwood flooring throughout the entire downstairs. The upstairs Bonus Room is large enough for a Pool Table or to create a large Game Room. So much storage space, to include a full walk-in room of attic space over the garage. Laundry room features a convenient utility room. Home is situated on a large lot in a Cul-de-sac. Relax on the Deck overlooking a private backyard. NEW ROOF. $1500 Improvement Allowance with acceptable offer.
This property is off market, which means it's not currently listed for sale or rent on Zillow. This may be different from what's available on other websites or public sources.


