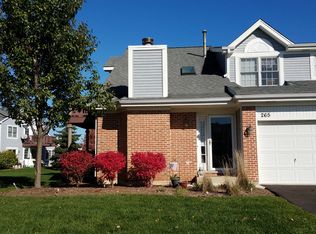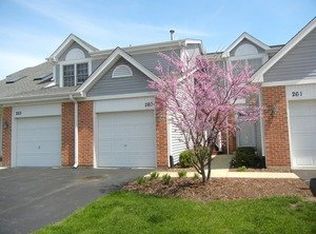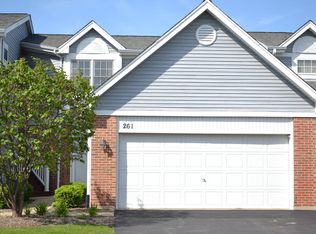Closed
$338,000
257 Eclipse Dr #257, Carol Stream, IL 60188
2beds
1,488sqft
Townhouse, Condominium, Single Family Residence
Built in 1991
-- sqft lot
$341,700 Zestimate®
$227/sqft
$2,717 Estimated rent
Home value
$341,700
$311,000 - $372,000
$2,717/mo
Zestimate® history
Loading...
Owner options
Explore your selling options
What's special
Welcome home to this exceptionally spacious and move-in ready townhome offering over 2,200 sq ft of beautifully finished living space! This gem features 2 generously sized bedrooms, 3.5 bathrooms, and a fully finished basement that adds incredible versatility - a rarity in this community. The basement boasts a large family room, a full bathroom, and two bonus rooms-each spacious enough to comfortably fit queen-sized beds-perfect for guests, a home office, or extended living. Recent updates provide peace of mind, including a new HVAC system (2022), water heater (2023), and ejector pump (2023). Don't miss this opportunity to own a well-maintained, turn-key property with exceptional space and value!
Zillow last checked: 8 hours ago
Listing updated: July 24, 2025 at 01:38am
Listing courtesy of:
Joseph Mays 630-320-2829,
Jameson Sotheby's International Realty
Bought with:
Blake Morgan
john greene, Realtor
Source: MRED as distributed by MLS GRID,MLS#: 12394076
Facts & features
Interior
Bedrooms & bathrooms
- Bedrooms: 2
- Bathrooms: 4
- Full bathrooms: 3
- 1/2 bathrooms: 1
Primary bedroom
- Features: Flooring (Wood Laminate), Bathroom (Full)
- Level: Second
- Area: 220 Square Feet
- Dimensions: 11X20
Bedroom 2
- Features: Flooring (Wood Laminate), Window Treatments (Blinds)
- Level: Second
- Area: 144 Square Feet
- Dimensions: 12X12
Bonus room
- Features: Flooring (Carpet)
- Level: Basement
- Area: 143 Square Feet
- Dimensions: 11X13
Bonus room
- Features: Flooring (Carpet)
- Level: Basement
- Area: 126 Square Feet
- Dimensions: 9X14
Dining room
- Features: Flooring (Wood Laminate), Window Treatments (Bay Window(s))
- Level: Main
- Area: 90 Square Feet
- Dimensions: 10X9
Family room
- Features: Flooring (Wood Laminate)
- Level: Basement
- Area: 374 Square Feet
- Dimensions: 17X22
Kitchen
- Features: Kitchen (Eating Area-Breakfast Bar, Galley), Flooring (Ceramic Tile), Window Treatments (Blinds)
- Level: Main
- Area: 160 Square Feet
- Dimensions: 10X16
Laundry
- Features: Flooring (Vinyl)
- Level: Main
- Area: 50 Square Feet
- Dimensions: 5X10
Living room
- Features: Flooring (Wood Laminate)
- Level: Main
- Area: 322 Square Feet
- Dimensions: 14X23
Heating
- Natural Gas, Forced Air
Cooling
- Central Air
Appliances
- Included: Range, Microwave, Dishwasher, Refrigerator, Washer, Dryer, Disposal
- Laundry: Main Level, Washer Hookup, Gas Dryer Hookup, In Unit
Features
- In-Law Floorplan, Walk-In Closet(s), Separate Dining Room
- Flooring: Laminate, Carpet
- Doors: Storm Door(s)
- Windows: Window Treatments, Insulated Windows
- Basement: Finished,Full
- Number of fireplaces: 1
- Fireplace features: Electric, Living Room
Interior area
- Total structure area: 2,241
- Total interior livable area: 1,488 sqft
- Finished area below ground: 753
Property
Parking
- Total spaces: 1
- Parking features: Asphalt, Garage Door Opener, On Site, Attached, Garage
- Attached garage spaces: 1
- Has uncovered spaces: Yes
Accessibility
- Accessibility features: No Disability Access
Features
- Patio & porch: Patio
Lot
- Features: Landscaped
Details
- Parcel number: 0229123073
- Special conditions: None
- Other equipment: Ceiling Fan(s), Sump Pump, Backup Sump Pump;
Construction
Type & style
- Home type: Townhouse
- Property subtype: Townhouse, Condominium, Single Family Residence
Materials
- Vinyl Siding, Brick
- Roof: Asphalt
Condition
- New construction: No
- Year built: 1991
Utilities & green energy
- Sewer: Public Sewer
- Water: Lake Michigan
Community & neighborhood
Security
- Security features: Carbon Monoxide Detector(s)
Community
- Community features: Street Lights
Location
- Region: Carol Stream
HOA & financial
HOA
- Has HOA: Yes
- HOA fee: $300 monthly
- Services included: Insurance, Exterior Maintenance, Lawn Care, Scavenger, Snow Removal
Other
Other facts
- Listing terms: Cash
- Ownership: Condo
Price history
| Date | Event | Price |
|---|---|---|
| 7/22/2025 | Sold | $338,000+5.6%$227/sqft |
Source: | ||
| 6/24/2025 | Contingent | $320,000$215/sqft |
Source: | ||
| 6/18/2025 | Listed for sale | $320,000+28%$215/sqft |
Source: | ||
| 9/1/2021 | Sold | $250,000+4.8%$168/sqft |
Source: | ||
| 7/6/2021 | Contingent | $238,500$160/sqft |
Source: | ||
Public tax history
Tax history is unavailable.
Neighborhood: 60188
Nearby schools
GreatSchools rating
- 6/10Western Trails Elementary SchoolGrades: K-5Distance: 0.2 mi
- 5/10Jay Stream Middle SchoolGrades: 6-8Distance: 0.5 mi
- 7/10Glenbard North High SchoolGrades: 9-12Distance: 0.7 mi
Schools provided by the listing agent
- District: 93
Source: MRED as distributed by MLS GRID. This data may not be complete. We recommend contacting the local school district to confirm school assignments for this home.

Get pre-qualified for a loan
At Zillow Home Loans, we can pre-qualify you in as little as 5 minutes with no impact to your credit score.An equal housing lender. NMLS #10287.
Sell for more on Zillow
Get a free Zillow Showcase℠ listing and you could sell for .
$341,700
2% more+ $6,834
With Zillow Showcase(estimated)
$348,534

