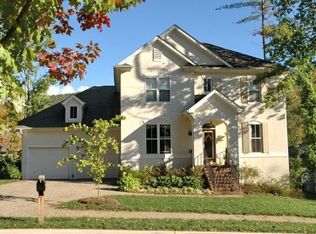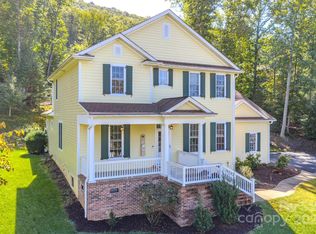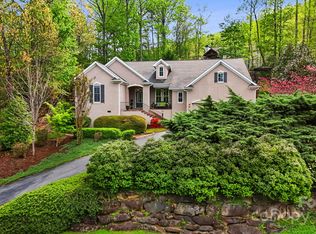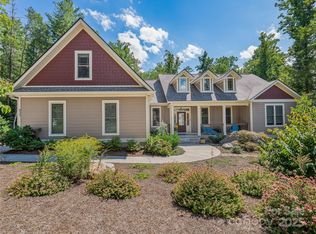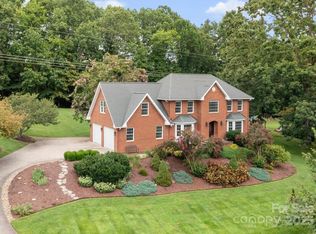"Located in the coveted Biltmore Lake community—home to a 66-acre lake, 8 miles of trails, tennis courts, clubhouse, and more—this 3,080 sq ft, 3 bed, 3 bath home offers both comfort and style. The main level features newly installed hardwood floors, a kitchen with rich cherry cabinets, granite countertops, and stainless steel appliances, open to a bright breakfast area and living room with custom built-in cabinets and a cozy gas fireplace. You'll also find the master suite, laundry room, formal dining room, office, and den on the first floor. Upstairs, there are two additional bedrooms, a full bath, and a large bonus room perfect for hobbies or guests. Recent updates include a new HVAC system in 2024, ensuring year-round comfort. Set on a corner lot with mature landscaping, the property includes a fenced backyard and a spacious deck—ideal for relaxing or entertaining outdoors." And you don't want to miss the video of this beautiful home - https://iframe.videodelivery.net/9ac1505f0b1f06f5f2a8d13c014fd28f
Active
Price cut: $15K (10/28)
$935,000
257 Fennel Dun Cir, Biltmore Lake, NC 28715
3beds
3,080sqft
Est.:
Single Family Residence
Built in 2003
0.32 Acres Lot
$908,000 Zestimate®
$304/sqft
$200/mo HOA
What's special
Cozy gas fireplaceLarge bonus roomNewly installed hardwood floorsSpacious deckMaster suiteBright breakfast areaFenced backyard
- 156 days |
- 172 |
- 3 |
Zillow last checked: 8 hours ago
Listing updated: December 14, 2025 at 12:06pm
Listing Provided by:
Eddie Glance eddieglancerealtor@gmail.com,
LPT Realty, LLC
Source: Canopy MLS as distributed by MLS GRID,MLS#: 4279909
Tour with a local agent
Facts & features
Interior
Bedrooms & bathrooms
- Bedrooms: 3
- Bathrooms: 3
- Full bathrooms: 3
- Main level bedrooms: 1
Primary bedroom
- Level: Main
Bedroom s
- Level: Upper
Bedroom s
- Level: Upper
Bathroom full
- Level: Main
Bathroom full
- Level: Main
Bathroom full
- Level: Upper
Bonus room
- Level: Upper
Den
- Level: Main
Dining room
- Level: Main
Kitchen
- Features: Walk-In Pantry
- Level: Main
Living room
- Level: Main
Office
- Level: Main
Heating
- Central, Forced Air, Heat Pump, Natural Gas
Cooling
- Central Air
Appliances
- Included: Dishwasher, Dryer, Electric Oven, Exhaust Hood, Gas Water Heater, Microwave, Oven
- Laundry: Laundry Room, Main Level
Features
- Flooring: Carpet, Tile, Wood
- Doors: French Doors, Pocket Doors
- Windows: Insulated Windows
- Has basement: No
- Fireplace features: Gas Unvented, Living Room
Interior area
- Total structure area: 3,080
- Total interior livable area: 3,080 sqft
- Finished area above ground: 3,080
- Finished area below ground: 0
Video & virtual tour
Property
Parking
- Total spaces: 2
- Parking features: Driveway, Attached Garage, Garage on Main Level
- Attached garage spaces: 2
- Has uncovered spaces: Yes
Features
- Levels: Two
- Stories: 2
- Patio & porch: Deck, Front Porch
- Fencing: Back Yard
- Waterfront features: Beach - Public
Lot
- Size: 0.32 Acres
- Features: Corner Lot, Level
Details
- Parcel number: 961659272000000
- Zoning: R-1
- Special conditions: Standard
Construction
Type & style
- Home type: SingleFamily
- Property subtype: Single Family Residence
Materials
- Stucco
- Foundation: Crawl Space
Condition
- New construction: No
- Year built: 2003
Utilities & green energy
- Sewer: Public Sewer
- Water: City
- Utilities for property: Cable Available, Electricity Connected, Fiber Optics, Underground Power Lines, Wired Internet Available
Community & HOA
Community
- Features: Clubhouse, Game Court, Lake Access, Playground, Sidewalks, Street Lights, Tennis Court(s), Walking Trails
- Subdivision: Biltmore Lake
HOA
- Has HOA: Yes
- HOA fee: $600 quarterly
- HOA name: Grand Manors
- HOA phone: 828-670-8293
Location
- Region: Biltmore Lake
- Elevation: 2000 Feet
Financial & listing details
- Price per square foot: $304/sqft
- Tax assessed value: $550,800
- Annual tax amount: $3,512
- Date on market: 7/17/2025
- Cumulative days on market: 157 days
- Listing terms: Cash,Conventional,FHA,VA Loan
- Electric utility on property: Yes
- Road surface type: Asphalt, Paved
Estimated market value
$908,000
$863,000 - $953,000
$3,084/mo
Price history
Price history
| Date | Event | Price |
|---|---|---|
| 10/28/2025 | Price change | $935,000-1.6%$304/sqft |
Source: | ||
| 7/17/2025 | Listed for sale | $950,000+43.5%$308/sqft |
Source: | ||
| 5/27/2021 | Sold | $662,250+0.5%$215/sqft |
Source: | ||
| 3/2/2021 | Pending sale | $659,000$214/sqft |
Source: Beverly-Hanks Biltmore Lake #3712649 Report a problem | ||
| 2/26/2021 | Listed for sale | $659,000+5.4%$214/sqft |
Source: Beverly-Hanks Biltmore Lake #3712649 Report a problem | ||
Public tax history
Public tax history
| Year | Property taxes | Tax assessment |
|---|---|---|
| 2024 | $3,512 +3.2% | $550,800 |
| 2023 | $3,404 +4.2% | $550,800 |
| 2022 | $3,266 | $550,800 |
Find assessor info on the county website
BuyAbility℠ payment
Est. payment
$5,366/mo
Principal & interest
$4434
Property taxes
$405
Other costs
$527
Climate risks
Neighborhood: 28715
Nearby schools
GreatSchools rating
- 4/10Enka IntermediateGrades: 5-6Distance: 0.8 mi
- 6/10Enka MiddleGrades: 7-8Distance: 1.5 mi
- 6/10Enka HighGrades: 9-12Distance: 1.1 mi
Schools provided by the listing agent
- Elementary: Hominy Valley/Enka
- Middle: Enka
- High: Enka
Source: Canopy MLS as distributed by MLS GRID. This data may not be complete. We recommend contacting the local school district to confirm school assignments for this home.
- Loading
- Loading
