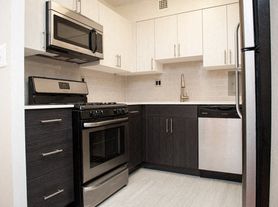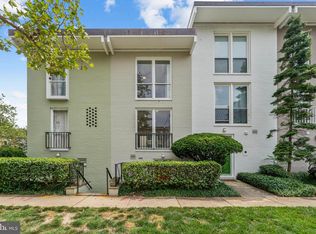Experience modern living in this bright, 2-bedroom, 2.5-bath home filled with natural light and mid-century style. The open floor plan features a spacious family room with custom cabinetry, dual sliding doors to a 17' terrace, and an extra front entrance. Upstairs, enjoy two large bedrooms with ample closets, 9.5' ceilings, and a custom kitchen with premium finishes. Choose to rent it partially furnished or unfurnished your choice. Sunlight fills every room, including a dining area with an incredible Capitol Dome view. Located in the heart of SW DC, you're close to The Wharf, Nationals Park, Audi Field, Navy Yard, and three Metro stations for easy commuting. Just one mile from the National Mall and Capitol Hill. Details:
IMEDIATELY AVAILABLE
One assigned parking space Mint condition & move-in ready
Townhouse for rent
$3,900/mo
257 G St SW #110, Washington, DC 20024
3beds
1,344sqft
Price may not include required fees and charges.
Townhouse
Available now
Cats, dogs OK
Central air, electric
Dryer in unit laundry
1 Parking space parking
Natural gas, central, forced air
What's special
Extra front entranceLarge bedroomsOpen floor planAmple closetsSpacious family roomCustom cabinetryNatural light
- 23 hours |
- -- |
- -- |
District law requires that a housing provider state that the housing provider will not refuse to rent a rental unit to a person because the person will provide the rental payment, in whole or in part, through a voucher for rental housing assistance provided by the District or federal government.
Travel times
Zillow can help you save for your dream home
With a 6% savings match, a first-time homebuyer savings account is designed to help you reach your down payment goals faster.
Offer exclusive to Foyer+; Terms apply. Details on landing page.
Facts & features
Interior
Bedrooms & bathrooms
- Bedrooms: 3
- Bathrooms: 2
- Full bathrooms: 2
Heating
- Natural Gas, Central, Forced Air
Cooling
- Central Air, Electric
Appliances
- Included: Dishwasher, Disposal, Dryer, Refrigerator, Stove, Washer
- Laundry: Dryer In Unit, In Unit, Lower Level, Washer In Unit
Features
- Built-in Features, Butlers Pantry, Combination Dining/Living, Upgraded Countertops
- Has basement: Yes
Interior area
- Total interior livable area: 1,344 sqft
Property
Parking
- Total spaces: 1
- Parking features: Assigned, Parking Lot
Features
- Exterior features: Contact manager
Details
- Parcel number: 05402106
Construction
Type & style
- Home type: Townhouse
- Property subtype: Townhouse
Condition
- Year built: 1961
Utilities & green energy
- Utilities for property: Water
Building
Management
- Pets allowed: Yes
Community & HOA
Location
- Region: Washington
Financial & listing details
- Lease term: Contact For Details
Price history
| Date | Event | Price |
|---|---|---|
| 10/17/2025 | Listed for rent | $3,900-15.2%$3/sqft |
Source: Bright MLS #DCDC2215208 | ||
| 10/3/2025 | Listing removed | $4,600$3/sqft |
Source: Bright MLS #DCDC2215208 | ||
| 9/8/2025 | Price change | $4,600-4.2%$3/sqft |
Source: Bright MLS #DCDC2215208 | ||
| 8/14/2025 | Listed for rent | $4,800$4/sqft |
Source: Bright MLS #DCDC2215208 | ||
| 5/29/2023 | Listing removed | -- |
Source: | ||

