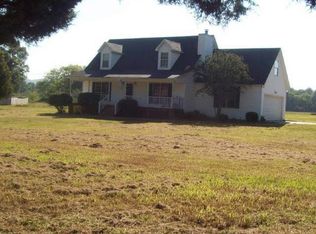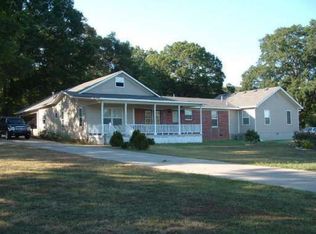So many extras! Hardwood floors, solid surface countertops. large mudroom, very nice sunroom/rec room. home is very well maintained. 2 car garage also area for RV parking. Included in this ale is a 1 bed, 1 bath guest apartment that was added in 2008. Model school district!
This property is off market, which means it's not currently listed for sale or rent on Zillow. This may be different from what's available on other websites or public sources.

