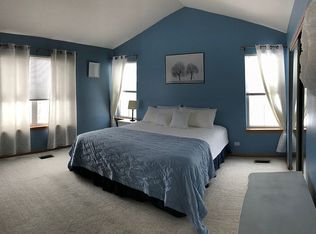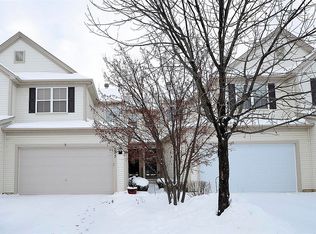Closed
$405,000
257 Grand Ridge Rd #257, Saint Charles, IL 60175
2beds
1,869sqft
Condominium, Single Family Residence
Built in 2001
-- sqft lot
$423,500 Zestimate®
$217/sqft
$2,689 Estimated rent
Home value
$423,500
$385,000 - $462,000
$2,689/mo
Zestimate® history
Loading...
Owner options
Explore your selling options
What's special
Discover your dream home in this stunning end unit townhome! Featuring an updated kitchen, gleaming hardwood floors on the first level, and a large eat-in area, this home is designed for both style and comfort. Enjoy the spacious bedrooms, including a master suite that's a true retreat. The walkout finished basement with a home theater is perfect for entertainment. Solar window film enhances energy efficiency while you take in the great views from your deck. Pride of ownership shines through every detail. Plus, enjoy serene walks on the nearby paths. This home is ready for you to move in and make lasting memories!
Zillow last checked: 8 hours ago
Listing updated: July 03, 2024 at 06:50am
Listing courtesy of:
Jesus Perez 630-878-9064,
Casablanca
Bought with:
Cynthia Stolfe
Redfin Corporation
Source: MRED as distributed by MLS GRID,MLS#: 12070191
Facts & features
Interior
Bedrooms & bathrooms
- Bedrooms: 2
- Bathrooms: 3
- Full bathrooms: 2
- 1/2 bathrooms: 1
Primary bedroom
- Features: Flooring (Carpet), Window Treatments (Blinds, Curtains/Drapes), Bathroom (Full)
- Level: Second
- Area: 210 Square Feet
- Dimensions: 15X14
Bedroom 2
- Features: Flooring (Carpet), Window Treatments (Blinds, Curtains/Drapes)
- Level: Second
- Area: 143 Square Feet
- Dimensions: 13X11
Dining room
- Features: Flooring (Hardwood)
- Level: Main
- Area: 100 Square Feet
- Dimensions: 10X10
Family room
- Features: Flooring (Hardwood), Window Treatments (Blinds)
- Level: Main
- Area: 210 Square Feet
- Dimensions: 15X14
Kitchen
- Features: Kitchen (Eating Area-Breakfast Bar), Flooring (Hardwood), Window Treatments (Blinds)
- Level: Main
- Area: 140 Square Feet
- Dimensions: 14X10
Laundry
- Features: Flooring (Hardwood)
- Level: Main
- Area: 35 Square Feet
- Dimensions: 5X7
Living room
- Features: Flooring (Hardwood), Window Treatments (Curtains/Drapes)
- Level: Main
- Area: 210 Square Feet
- Dimensions: 15X14
Loft
- Features: Flooring (Carpet)
- Level: Second
- Area: 110 Square Feet
- Dimensions: 10X11
Recreation room
- Features: Flooring (Carpet), Window Treatments (Blinds)
- Level: Basement
- Area: 522 Square Feet
- Dimensions: 18X29
Heating
- Natural Gas, Forced Air
Cooling
- Central Air
Appliances
- Included: Range, Dishwasher, Refrigerator, Washer, Dryer, Water Softener Owned, Humidifier
- Laundry: Main Level
Features
- Cathedral Ceiling(s), Storage, Walk-In Closet(s), Granite Counters
- Windows: Screens
- Basement: Finished,Full,Walk-Out Access
- Common walls with other units/homes: End Unit
Interior area
- Total structure area: 0
- Total interior livable area: 1,869 sqft
Property
Parking
- Total spaces: 2
- Parking features: Asphalt, On Site, Garage Owned, Attached, Garage
- Attached garage spaces: 2
Accessibility
- Accessibility features: No Disability Access
Features
- Patio & porch: Deck, Patio, Porch
Lot
- Features: Common Grounds
Details
- Parcel number: 0932126042
- Special conditions: None
- Other equipment: Water-Softener Owned, Ceiling Fan(s), Sump Pump
Construction
Type & style
- Home type: Condo
- Property subtype: Condominium, Single Family Residence
Materials
- Vinyl Siding
- Foundation: Concrete Perimeter
- Roof: Asphalt
Condition
- New construction: No
- Year built: 2001
Details
- Builder model: SAVANNA BL
Utilities & green energy
- Electric: Circuit Breakers
- Sewer: Public Sewer
- Water: Public
Community & neighborhood
Location
- Region: Saint Charles
- Subdivision: Harvest Hills
HOA & financial
HOA
- Has HOA: Yes
- HOA fee: $277 monthly
- Amenities included: Park
- Services included: Insurance, Exterior Maintenance, Lawn Care, Snow Removal
Other
Other facts
- Listing terms: Conventional
- Ownership: Condo
Price history
| Date | Event | Price |
|---|---|---|
| 7/1/2024 | Sold | $405,000+5.2%$217/sqft |
Source: | ||
| 6/2/2024 | Pending sale | $385,000$206/sqft |
Source: | ||
| 5/31/2024 | Listed for sale | $385,000+63.9%$206/sqft |
Source: | ||
| 1/17/2017 | Sold | $234,900$126/sqft |
Source: | ||
Public tax history
Tax history is unavailable.
Neighborhood: 60175
Nearby schools
GreatSchools rating
- NADavis Primary SchoolGrades: K-2Distance: 1.8 mi
- 9/10Thompson Middle SchoolGrades: 6-8Distance: 1.6 mi
- 8/10St Charles East High SchoolGrades: 9-12Distance: 3.9 mi
Schools provided by the listing agent
- Middle: Wredling Middle School
- High: St Charles East High School
- District: 303
Source: MRED as distributed by MLS GRID. This data may not be complete. We recommend contacting the local school district to confirm school assignments for this home.
Get a cash offer in 3 minutes
Find out how much your home could sell for in as little as 3 minutes with a no-obligation cash offer.
Estimated market value$423,500
Get a cash offer in 3 minutes
Find out how much your home could sell for in as little as 3 minutes with a no-obligation cash offer.
Estimated market value
$423,500

