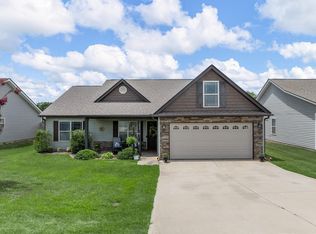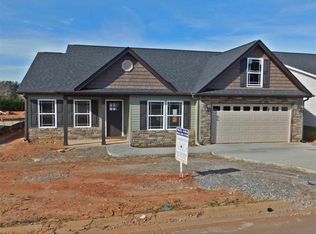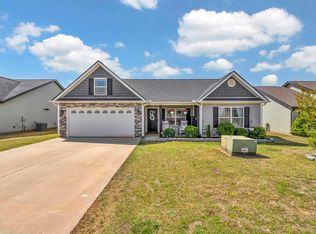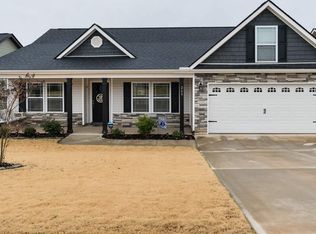Sold co op member
$307,000
257 Highland Springs Loop, Inman, SC 29349
4beds
1,760sqft
Single Family Residence
Built in 2018
10,454.4 Square Feet Lot
$312,900 Zestimate®
$174/sqft
$1,965 Estimated rent
Home value
$312,900
$297,000 - $329,000
$1,965/mo
Zestimate® history
Loading...
Owner options
Explore your selling options
What's special
257 Highland Springs Loop is truly “better than new,” showcasing custom craftsmanship at every turn. This four-bed, two-bath home has been meticulously tailored for modern living, yet retains the classic charm you’ve always valued. The heart of the home is the kitchen complete with custom cabinetry and elevated granite countertops. Upgraded LVP flooring in the main living areas make cleaning up a breeze. Behind the scenes, you’ll appreciate built-in cabinets in the laundry room with organization and functionality that is unheard of AND it has a TV that stays! The two-car garage is as functional as it is spacious.
Zillow last checked: 8 hours ago
Listing updated: August 01, 2025 at 06:04pm
Listed by:
Casey C Breitenbach 864-809-8805,
Brighten Real Estate Group
Bought with:
Jeremy S Wood, NC
SC NC REALTY
Source: SAR,MLS#: 325089
Facts & features
Interior
Bedrooms & bathrooms
- Bedrooms: 4
- Bathrooms: 2
- Full bathrooms: 2
- Main level bathrooms: 2
- Main level bedrooms: 4
Primary bedroom
- Level: First
- Area: 247.5
- Dimensions: 15x16.5
Bedroom 2
- Level: First
- Area: 162
- Dimensions: 12x13.5
Bedroom 3
- Level: First
- Area: 144
- Dimensions: 12x12
Bedroom 4
- Level: First
- Area: 120
- Dimensions: 12x10
Dining room
- Level: First
- Area: 176
- Dimensions: 11x16
Kitchen
- Level: First
- Area: 216
- Dimensions: 13.5x16
Living room
- Level: First
- Area: 280
- Dimensions: 17.5x16
Heating
- Heat Pump, Electricity
Cooling
- Heat Pump, Electricity
Appliances
- Included: Dishwasher, Disposal, Cooktop, Free-Standing Range, Self Cleaning Oven, Microwave, Electric Water Heater
- Laundry: In Garage, Sink
Features
- Ceiling Fan(s), Attic Stairs Pulldown, Fireplace, Ceiling - Blown, Solid Surface Counters, Walk-In Pantry
- Flooring: Carpet, Vinyl, Luxury Vinyl
- Windows: Insulated Windows
- Has basement: No
- Attic: Pull Down Stairs,Storage
- Has fireplace: Yes
- Fireplace features: Gas Log
Interior area
- Total interior livable area: 1,760 sqft
- Finished area above ground: 0
- Finished area below ground: 0
Property
Parking
- Total spaces: 2
- Parking features: Garage Door Opener, 2 Car Attached, Attached Garage
- Attached garage spaces: 2
- Has uncovered spaces: Yes
Features
- Levels: One
- Patio & porch: Patio, Porch
- Exterior features: Aluminum/Vinyl Trim
- Pool features: Community
- Spa features: Bath
Lot
- Size: 10,454 sqft
- Dimensions: 164 x 66 x 161 x 67
- Features: Level, Sidewalk
- Topography: Level
Details
- Parcel number: 2420001242
Construction
Type & style
- Home type: SingleFamily
- Architectural style: Ranch,Craftsman
- Property subtype: Single Family Residence
Materials
- Stone, Vinyl Siding
- Foundation: Slab
- Roof: Architectural
Condition
- New construction: No
- Year built: 2018
Utilities & green energy
- Electric: Duke
- Sewer: Public Sewer
- Water: Public, ICWD
Community & neighborhood
Community
- Community features: Pool, Sidewalks
Location
- Region: Inman
- Subdivision: Highland Springs
HOA & financial
HOA
- Has HOA: Yes
- HOA fee: $350 annually
- Amenities included: Street Lights
- Services included: Common Area
Price history
| Date | Event | Price |
|---|---|---|
| 7/31/2025 | Sold | $307,000-2.5%$174/sqft |
Source: | ||
| 6/17/2025 | Contingent | $315,000$179/sqft |
Source: | ||
| 6/17/2025 | Pending sale | $315,000$179/sqft |
Source: | ||
| 6/11/2025 | Listed for sale | $315,000+76.1%$179/sqft |
Source: | ||
| 7/3/2018 | Sold | $178,900$102/sqft |
Source: | ||
Public tax history
| Year | Property taxes | Tax assessment |
|---|---|---|
| 2025 | -- | $8,229 |
| 2024 | $1,336 | $8,229 |
| 2023 | $1,336 | $8,229 +15% |
Find assessor info on the county website
Neighborhood: 29349
Nearby schools
GreatSchools rating
- 8/10James H. Hendrix Elementary SchoolGrades: PK-5Distance: 3.8 mi
- 7/10Boiling Springs Middle SchoolGrades: 6-8Distance: 3.5 mi
- 7/10Boiling Springs High SchoolGrades: 9-12Distance: 4.9 mi
Schools provided by the listing agent
- Elementary: 2-Hendrix Elem
- Middle: 2-Boiling Springs
- High: 2-Boiling Springs
Source: SAR. This data may not be complete. We recommend contacting the local school district to confirm school assignments for this home.
Get a cash offer in 3 minutes
Find out how much your home could sell for in as little as 3 minutes with a no-obligation cash offer.
Estimated market value
$312,900



