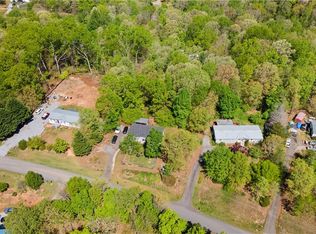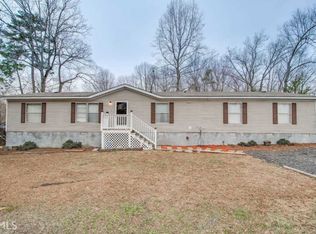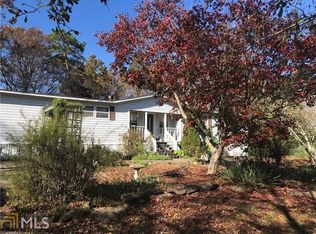Closed
$210,000
257 Iberian Rd, Dahlonega, GA 30533
4beds
1,440sqft
Single Family Residence, Residential, Mobile Home
Built in 1997
1.01 Acres Lot
$270,500 Zestimate®
$146/sqft
$2,813 Estimated rent
Home value
$270,500
$257,000 - $284,000
$2,813/mo
Zestimate® history
Loading...
Owner options
Explore your selling options
What's special
This newly refinished house is 4 bedrooms/2 baths with a open space concept. So many features have been totally refinished, new floors, new paint throughout the home, new thermostats, new interior AC, new stove, new dishwasher, and a new permanent foundation. The Location of this property is just minutes to downtown Dahlonega, GA 400, Gainesville and Dawsonville. Must see to grasp the new makeover and all it's potential for the new home owner. The open floor plan and the vaulted ceilings reflect how spacious the living space is. Really must see to appreciate the new influences of the refinished space this home has to offer. Please use showingtime. * If Truly Southern Realty and/or Team Member shows the property to your client and you are not present, the selling broker commission paid to your selling brokerage shall be 1%. The property back on the market at no fault of the Seller. Must present pre-approval letter with all offers.
Zillow last checked: 8 hours ago
Listing updated: April 18, 2023 at 10:59pm
Listing Provided by:
STEPHANIE COATES,
Truly Southern Realty, LLC
Bought with:
Dalia Guerra, 413729
La Rosa Realty Georgia
Source: FMLS GA,MLS#: 7144362
Facts & features
Interior
Bedrooms & bathrooms
- Bedrooms: 4
- Bathrooms: 2
- Full bathrooms: 2
- Main level bathrooms: 2
- Main level bedrooms: 4
Primary bedroom
- Features: Master on Main, Split Bedroom Plan
- Level: Master on Main, Split Bedroom Plan
Bedroom
- Features: Master on Main, Split Bedroom Plan
Primary bathroom
- Features: Double Vanity, Shower Only
Dining room
- Features: Open Concept
Kitchen
- Features: Cabinets Other, Cabinets Stain, Eat-in Kitchen, Keeping Room, Laminate Counters, View to Family Room
Heating
- Central, Electric
Cooling
- Ceiling Fan(s), Central Air, Electric Air Filter
Appliances
- Included: Dishwasher, Electric Cooktop, Electric Oven, Electric Water Heater, Range Hood
- Laundry: Laundry Room, Main Level, Mud Room
Features
- Cathedral Ceiling(s), High Ceilings 10 ft Main, Vaulted Ceiling(s), Walk-In Closet(s)
- Flooring: Hardwood, Laminate, Vinyl
- Windows: Double Pane Windows, Shutters, Storm Window(s)
- Basement: None
- Has fireplace: No
- Fireplace features: None
- Common walls with other units/homes: No Common Walls
Interior area
- Total structure area: 1,440
- Total interior livable area: 1,440 sqft
- Finished area above ground: 1,440
- Finished area below ground: 0
Property
Parking
- Total spaces: 1
- Parking features: Driveway, Level Driveway
- Has uncovered spaces: Yes
Accessibility
- Accessibility features: None
Features
- Levels: One
- Stories: 1
- Patio & porch: Front Porch, Rear Porch
- Exterior features: Private Yard, Rear Stairs, No Dock
- Pool features: None
- Spa features: None
- Fencing: None
- Has view: Yes
- View description: Rural, Trees/Woods
- Waterfront features: None
- Body of water: None
Lot
- Size: 1.01 Acres
- Features: Back Yard, Front Yard, Private
Details
- Additional structures: None
- Parcel number: 098 109
- Other equipment: None
- Horse amenities: None
Construction
Type & style
- Home type: MobileManufactured
- Architectural style: Mobile
- Property subtype: Single Family Residence, Residential, Mobile Home
Materials
- Concrete, Vinyl Siding
- Foundation: Concrete Perimeter
- Roof: Metal
Condition
- Resale
- New construction: No
- Year built: 1997
Utilities & green energy
- Electric: 220 Volts
- Sewer: Septic Tank
- Water: Public
- Utilities for property: Cable Available, Electricity Available, Phone Available
Green energy
- Green verification: ENERGY STAR Certified Homes
- Energy efficient items: Appliances, Thermostat
- Energy generation: None
Community & neighborhood
Security
- Security features: Smoke Detector(s)
Community
- Community features: None
Location
- Region: Dahlonega
- Subdivision: Wellington
HOA & financial
HOA
- Has HOA: No
Other
Other facts
- Body type: Double Wide
- Listing terms: Cash,Conventional,FHA,USDA Loan,VA Loan
- Road surface type: Asphalt
Price history
| Date | Event | Price |
|---|---|---|
| 10/1/2025 | Listing removed | $279,000$194/sqft |
Source: | ||
| 9/8/2025 | Price change | $279,000+27.1%$194/sqft |
Source: | ||
| 5/15/2025 | Listing removed | $2,875$2/sqft |
Source: Zillow Rentals | ||
| 4/24/2025 | Listed for rent | $2,875$2/sqft |
Source: Zillow Rentals | ||
| 4/4/2023 | Pending sale | $219,500$152/sqft |
Source: | ||
Public tax history
| Year | Property taxes | Tax assessment |
|---|---|---|
| 2024 | $528 | $22,434 |
| 2023 | $528 +86.5% | $22,434 +96.3% |
| 2022 | $283 -5.8% | $11,426 -2.6% |
Find assessor info on the county website
Neighborhood: 30533
Nearby schools
GreatSchools rating
- 6/10Long Branch Elementary SchoolGrades: K-5Distance: 3.7 mi
- 5/10Lumpkin County Middle SchoolGrades: 6-8Distance: 5.8 mi
- 8/10Lumpkin County High SchoolGrades: 9-12Distance: 6.8 mi
Schools provided by the listing agent
- Elementary: Long Branch
- Middle: Lumpkin County
- High: Lumpkin County
Source: FMLS GA. This data may not be complete. We recommend contacting the local school district to confirm school assignments for this home.
Sell for more on Zillow
Get a free Zillow Showcase℠ listing and you could sell for .
$270,500
2% more+ $5,410
With Zillow Showcase(estimated)
$275,910

