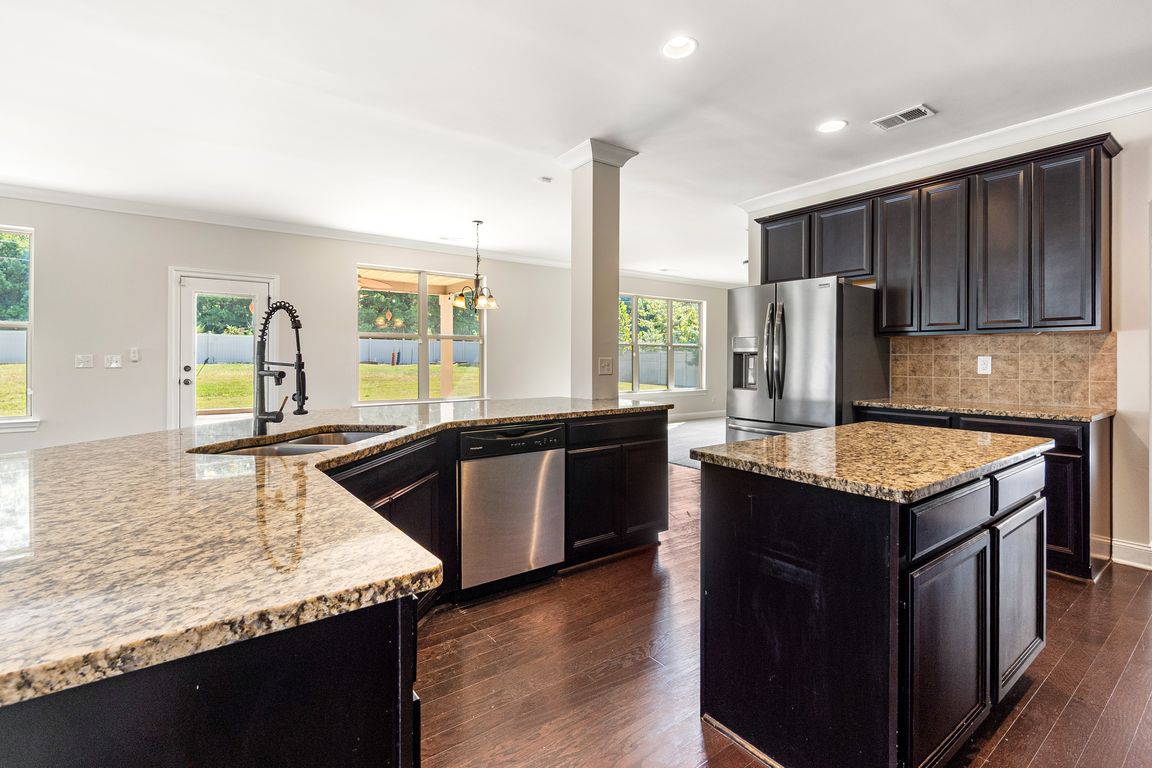
Pending
$570,000
5beds
4,848sqft
257 Ironwood Dr, Stockbridge, GA 30281
5beds
4,848sqft
Single family residence
Built in 2015
0.69 Acres
4 Attached garage spaces
$118 price/sqft
$350 annually HOA fee
What's special
Sitting area and fireplaceFenced backyardInground gunite saltwater poolPrivate resortWhole-home deep cleanDramatic two-story foyerCovered patio
Freshly updated for peace of mind: recent whole-home deep clean, full interior paint (walls, ceilings, and trim with primer), new carpet and pad. Luxury and everyday comfort meet at 257 Ironwood Drive in Stockbridge. This stunning 5-bedroom, 4.5-bath home with two owner's suites offers space and style inside and out. A ...
- 29 days |
- 2,439 |
- 191 |
Source: GAMLS,MLS#: 10607936
Travel times
Living Room
Kitchen
Primary Bedroom
Zillow last checked: 7 hours ago
Listing updated: October 08, 2025 at 07:28am
Listed by:
Jenneisha Parker 678-975-4686,
Hester Group, REALTORS,
Group 404-495-8392,
Hester Group, REALTORS
Source: GAMLS,MLS#: 10607936
Facts & features
Interior
Bedrooms & bathrooms
- Bedrooms: 5
- Bathrooms: 5
- Full bathrooms: 4
- 1/2 bathrooms: 1
- Main level bathrooms: 1
- Main level bedrooms: 1
Rooms
- Room types: Den, Family Room, Foyer, Game Room, Keeping Room, Loft, Media Room, Office, Laundry, Bonus Room
Dining room
- Features: Seats 12+, Separate Room
Kitchen
- Features: Breakfast Area, Breakfast Room, Kitchen Island, Solid Surface Counters, Walk-in Pantry, Breakfast Bar, Pantry
Heating
- Zoned, Central
Cooling
- Central Air, Zoned, Ceiling Fan(s)
Appliances
- Included: Cooktop, Dishwasher, Disposal, Double Oven, Microwave, Oven, Refrigerator, Stainless Steel Appliance(s)
- Laundry: In Hall, Upper Level
Features
- Double Vanity, High Ceilings, In-Law Floorplan, Separate Shower, Tray Ceiling(s), Vaulted Ceiling(s), Wet Bar, Walk-In Closet(s), Split Bedroom Plan, Entrance Foyer
- Flooring: Carpet, Hardwood, Tile
- Windows: Double Pane Windows
- Basement: None
- Number of fireplaces: 3
- Fireplace features: Factory Built, Family Room, Master Bedroom, Other
- Common walls with other units/homes: No Common Walls
Interior area
- Total structure area: 4,848
- Total interior livable area: 4,848 sqft
- Finished area above ground: 4,848
- Finished area below ground: 0
Property
Parking
- Total spaces: 4
- Parking features: Attached, Garage, Garage Door Opener, Kitchen Level
- Has attached garage: Yes
Features
- Levels: Two
- Stories: 2
- Patio & porch: Patio
- Has private pool: Yes
- Pool features: Salt Water
- Fencing: Back Yard,Fenced,Privacy
- Has view: Yes
- View description: City, Seasonal View
- Body of water: None
Lot
- Size: 0.69 Acres
- Features: Level
- Residential vegetation: Cleared
Details
- Parcel number: 065J01085000
Construction
Type & style
- Home type: SingleFamily
- Architectural style: Traditional
- Property subtype: Single Family Residence
Materials
- Concrete
- Foundation: Slab
- Roof: Composition
Condition
- Resale
- New construction: No
- Year built: 2015
Utilities & green energy
- Sewer: Septic Tank
- Water: Public
- Utilities for property: Cable Available, Electricity Available, Natural Gas Available, Phone Available
Community & HOA
Community
- Features: None
- Security: Carbon Monoxide Detector(s), Fire Sprinkler System
- Subdivision: Crown Ridge
HOA
- Has HOA: Yes
- Services included: Maintenance Structure, Maintenance Grounds
- HOA fee: $350 annually
Location
- Region: Stockbridge
Financial & listing details
- Price per square foot: $118/sqft
- Tax assessed value: $541,100
- Annual tax amount: $7,070
- Date on market: 9/18/2025
- Listing agreement: Exclusive Right To Sell
- Electric utility on property: Yes