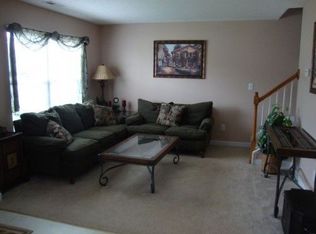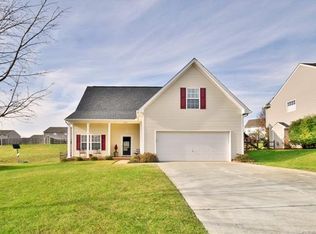Closed
$375,000
257 Kendra Dr SW, Concord, NC 28025
4beds
2,193sqft
Single Family Residence
Built in 2003
0.24 Acres Lot
$383,800 Zestimate®
$171/sqft
$2,237 Estimated rent
Home value
$383,800
$365,000 - $403,000
$2,237/mo
Zestimate® history
Loading...
Owner options
Explore your selling options
What's special
Charming must see home in Kiser Woods! Mature trees, fenced-in yard, & unique floor plan! Primary on main! Welcoming 2-story foyer leads to spacious main level w/ tons of natural light throughout. Formal dining room w/ vaulted ceiling & chandelier perfect for hosting gatherings. Open great room features cozy fireplace & high ceilings. Kitchen includes pantry, ample cabinet space, & sunny breakfast area! Owner's suite features large walk-in closet & en-suite bathroom w/ dual vanity, soaking tub, & walk-in shower. Laundry & bathroom complete main level. 2nd story includes 3 spacious bedrooms, bathroom, & catwalk leading to large loft! Huge fenced-in yard w/ patio perfect for relaxing, grilling, & entertaining! Great Concord location close to schools, parks, shopping, & restaurants!
Zillow last checked: 8 hours ago
Listing updated: May 01, 2023 at 02:04pm
Listing Provided by:
Phil Puma offers@pumahomes.com,
Puma & Associates Realty, Inc.
Bought with:
Carla Weyrick
Allen Tate SouthPark
Source: Canopy MLS as distributed by MLS GRID,MLS#: 4007857
Facts & features
Interior
Bedrooms & bathrooms
- Bedrooms: 4
- Bathrooms: 3
- Full bathrooms: 2
- 1/2 bathrooms: 1
- Main level bedrooms: 1
Primary bedroom
- Level: Main
Primary bedroom
- Level: Main
Bedroom s
- Level: Upper
Bedroom s
- Level: Upper
Bedroom s
- Level: Upper
Bedroom s
- Level: Upper
Bathroom half
- Level: Main
Bathroom full
- Level: Main
Bathroom full
- Level: Upper
Bathroom half
- Level: Main
Bathroom full
- Level: Main
Bathroom full
- Level: Upper
Other
- Level: Upper
Other
- Level: Upper
Breakfast
- Level: Main
Breakfast
- Level: Main
Dining room
- Level: Main
Dining room
- Level: Main
Great room
- Level: Main
Great room
- Level: Main
Kitchen
- Level: Main
Kitchen
- Level: Main
Laundry
- Level: Main
Laundry
- Level: Main
Loft
- Level: Upper
Loft
- Level: Upper
Heating
- Wall Furnace
Cooling
- Central Air
Appliances
- Included: Dishwasher, Disposal, Microwave, Oven, Refrigerator
- Laundry: Main Level
Features
- Soaking Tub, Pantry, Storage, Vaulted Ceiling(s)(s), Walk-In Closet(s)
- Flooring: Carpet, Linoleum
- Has basement: No
- Fireplace features: Great Room
Interior area
- Total structure area: 2,193
- Total interior livable area: 2,193 sqft
- Finished area above ground: 2,193
- Finished area below ground: 0
Property
Parking
- Total spaces: 2
- Parking features: Driveway, Attached Garage, Garage Door Opener, Garage on Main Level
- Attached garage spaces: 2
- Has uncovered spaces: Yes
Features
- Levels: Two
- Stories: 2
- Patio & porch: Patio
- Fencing: Back Yard,Fenced
Lot
- Size: 0.24 Acres
Details
- Parcel number: 55287634290000
- Zoning: RM-2
- Special conditions: Standard
Construction
Type & style
- Home type: SingleFamily
- Property subtype: Single Family Residence
Materials
- Vinyl
- Foundation: Slab
Condition
- New construction: No
- Year built: 2003
Utilities & green energy
- Sewer: Public Sewer
- Water: City
Community & neighborhood
Community
- Community features: Sidewalks, Street Lights
Location
- Region: Concord
- Subdivision: Kiser Woods
Other
Other facts
- Road surface type: Concrete, Paved
Price history
| Date | Event | Price |
|---|---|---|
| 5/1/2023 | Sold | $375,000$171/sqft |
Source: | ||
| 4/25/2023 | Pending sale | $375,000$171/sqft |
Source: | ||
| 3/11/2023 | Listed for sale | $375,000+143.7%$171/sqft |
Source: | ||
| 3/2/2006 | Sold | $153,900+5%$70/sqft |
Source: Public Record | ||
| 7/8/2005 | Sold | $146,625-4.8%$67/sqft |
Source: Public Record | ||
Public tax history
| Year | Property taxes | Tax assessment |
|---|---|---|
| 2024 | $3,284 +33.5% | $329,710 +63.6% |
| 2023 | $2,459 | $201,560 |
| 2022 | $2,459 | $201,560 |
Find assessor info on the county website
Neighborhood: 28025
Nearby schools
GreatSchools rating
- 5/10Rocky River ElementaryGrades: PK-5Distance: 0.9 mi
- 4/10C. C. Griffin Middle SchoolGrades: 6-8Distance: 2.9 mi
- 4/10Central Cabarrus HighGrades: 9-12Distance: 0.8 mi
Schools provided by the listing agent
- Elementary: Rocky River
- Middle: C.C. Griffin
- High: Central Cabarrus
Source: Canopy MLS as distributed by MLS GRID. This data may not be complete. We recommend contacting the local school district to confirm school assignments for this home.
Get a cash offer in 3 minutes
Find out how much your home could sell for in as little as 3 minutes with a no-obligation cash offer.
Estimated market value
$383,800
Get a cash offer in 3 minutes
Find out how much your home could sell for in as little as 3 minutes with a no-obligation cash offer.
Estimated market value
$383,800

