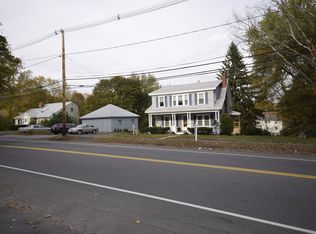Sold for $610,000 on 06/20/23
$610,000
257 Maple St, Danvers, MA 01923
4beds
2,068sqft
Single Family Residence
Built in 1954
0.41 Acres Lot
$695,000 Zestimate®
$295/sqft
$3,707 Estimated rent
Home value
$695,000
$660,000 - $737,000
$3,707/mo
Zestimate® history
Loading...
Owner options
Explore your selling options
What's special
Charming Cape style home, 4 Bedroom, 2 Bathroom with a walkout lower level including full bathroom and fireplace. Owner had planned to create a space for multi generational living, drawings will be available. Main level is wating for your decorating ideas with hardwood throughout. Living room and dining room combination creates a great space for gathering and entertaining. Updated roof, siding, heating system and 3 AC mini splits and composite fencing surround a private exspansive backyard. Minutes to the downtown center and quick access to all the major commuter routes.
Zillow last checked: 8 hours ago
Listing updated: June 23, 2023 at 06:54am
Listed by:
Ron Supino 978-590-1628,
Berkshire Hathaway HomeServices Commonwealth Real Estate 781-246-2100
Bought with:
Nancy Yorgy
Keller Williams Realty Evolution
Source: MLS PIN,MLS#: 73117050
Facts & features
Interior
Bedrooms & bathrooms
- Bedrooms: 4
- Bathrooms: 2
- Full bathrooms: 2
- Main level bathrooms: 1
- Main level bedrooms: 2
Primary bedroom
- Features: Closet, Flooring - Hardwood
- Level: Main,First
- Area: 154
- Dimensions: 14 x 11
Bedroom 2
- Features: Closet, Flooring - Hardwood
- Level: Main,Second
- Area: 110
- Dimensions: 11 x 10
Bedroom 3
- Features: Closet, Flooring - Wall to Wall Carpet
- Level: Second
- Area: 234
- Dimensions: 18 x 13
Bedroom 4
- Features: Closet, Flooring - Wall to Wall Carpet
- Level: Second
- Area: 169
- Dimensions: 13 x 13
Bathroom 1
- Features: Bathroom - Full, Bathroom - Tiled With Tub & Shower, Flooring - Stone/Ceramic Tile
- Level: Main,First
- Area: 48
- Dimensions: 8 x 6
Bathroom 2
- Features: Bathroom - 3/4, Flooring - Stone/Ceramic Tile
- Level: Basement
- Area: 48
- Dimensions: 8 x 6
Dining room
- Features: Flooring - Hardwood
- Level: Main,First
- Area: 100
- Dimensions: 10 x 10
Kitchen
- Features: Flooring - Vinyl, Breakfast Bar / Nook, Country Kitchen
- Level: Main,First
- Area: 216
- Dimensions: 18 x 12
Living room
- Features: Closet, Flooring - Hardwood
- Level: Main,First
- Area: 196
- Dimensions: 14 x 14
Heating
- Baseboard, Fireplace(s)
Cooling
- Wall Unit(s), Ductless
Appliances
- Laundry: In Basement, Electric Dryer Hookup, Washer Hookup
Features
- Bathroom - Full, Wet bar, Play Room
- Flooring: Tile, Vinyl, Carpet, Hardwood
- Basement: Full,Partially Finished
- Number of fireplaces: 2
- Fireplace features: Living Room
Interior area
- Total structure area: 2,068
- Total interior livable area: 2,068 sqft
Property
Parking
- Total spaces: 6
- Parking features: Paved Drive, Off Street
- Uncovered spaces: 6
Features
- Patio & porch: Porch - Enclosed
- Exterior features: Porch - Enclosed, Rain Gutters, Fenced Yard
- Fencing: Fenced/Enclosed,Fenced
Lot
- Size: 0.41 Acres
Details
- Parcel number: M:034 L:020 P:,1876005
- Zoning: R2
Construction
Type & style
- Home type: SingleFamily
- Architectural style: Cape
- Property subtype: Single Family Residence
Materials
- Frame
- Foundation: Concrete Perimeter
- Roof: Shingle
Condition
- Year built: 1954
Utilities & green energy
- Electric: 200+ Amp Service
- Sewer: Public Sewer
- Water: Public
- Utilities for property: for Electric Range, for Electric Dryer, Washer Hookup
Community & neighborhood
Community
- Community features: Shopping, Park, Walk/Jog Trails, Medical Facility, Laundromat, Bike Path, Conservation Area, Highway Access, House of Worship, Marina, Private School, Public School
Location
- Region: Danvers
Price history
| Date | Event | Price |
|---|---|---|
| 6/20/2023 | Sold | $610,000+5.4%$295/sqft |
Source: MLS PIN #73117050 | ||
| 6/8/2023 | Contingent | $579,000$280/sqft |
Source: MLS PIN #73117050 | ||
| 5/30/2023 | Listed for sale | $579,000$280/sqft |
Source: MLS PIN #73117050 | ||
Public tax history
| Year | Property taxes | Tax assessment |
|---|---|---|
| 2025 | $6,572 +0.1% | $598,000 +1.2% |
| 2024 | $6,563 +6.1% | $590,700 +12.3% |
| 2023 | $6,183 | $526,200 |
Find assessor info on the county website
Neighborhood: 01923
Nearby schools
GreatSchools rating
- 7/10Great Oak Elementary SchoolGrades: K-5Distance: 0.3 mi
- 4/10Holten Richmond Middle SchoolGrades: 6-8Distance: 1.3 mi
- 7/10Danvers High SchoolGrades: 9-12Distance: 1.3 mi
Schools provided by the listing agent
- Middle: Holten Richmond
- High: Dhs
Source: MLS PIN. This data may not be complete. We recommend contacting the local school district to confirm school assignments for this home.
Get a cash offer in 3 minutes
Find out how much your home could sell for in as little as 3 minutes with a no-obligation cash offer.
Estimated market value
$695,000
Get a cash offer in 3 minutes
Find out how much your home could sell for in as little as 3 minutes with a no-obligation cash offer.
Estimated market value
$695,000
