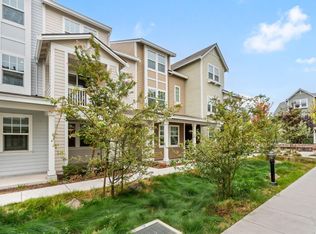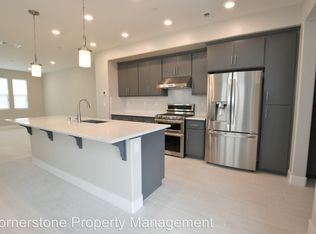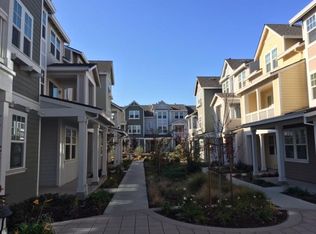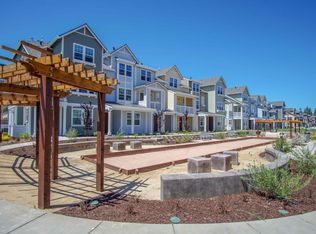Sold for $1,820,000 on 06/07/24
$1,820,000
257 Orbit Way, Mountain View, CA 94043
3beds
1,552sqft
Townhouse, Residential
Built in 2018
1,506 Square Feet Lot
$1,769,100 Zestimate®
$1,173/sqft
$5,657 Estimated rent
Home value
$1,769,100
$1.61M - $1.95M
$5,657/mo
Zestimate® history
Loading...
Owner options
Explore your selling options
What's special
Welcome to this 6-year-new, move-in ready 3-bed, 3.5-bath townhome in the sought-after Whisman Station neighborhood! Discover the rarity of the BEST home layout: 1st floor complete en-suite for privacy, ideal for a guest bedroom or home office. 3rd floor offers two additional en-suites, with a master suite boasting double-sink vanity and designer walk-in closet. Enjoy abundant natural light flooding the main floor, melding a modern kitchen with a welcoming living room. Features include a central marble island, premium stainless steel appliances, and gas stove. Central HVAC with dual-zone control ensures year-round comfort. Revel in newly installed wooden flooring and recessed lighting throughout. Easy parking with 2-car garage and ample community space. Just minutes away, discover Pyramid Park with lush lawns, playgrounds, basketball court, dog parks, BBQ area, and more - an ideal setting for entertaining! Proximity to grocery stores, restaurants, 99 Ranch, and Costco. Near VTA Light Rail and major highways 237/85/101. Situated near leading high-tech firms: walking distance to LinkedIn, Waymo, Synopsis, Samsung, and 10-minute drive to Google HQ, Meta/Amazon/Microsoft/Apple Sunnyvale Campus. Top notched schools. Don't miss out on owning your dream home in this coveted location
Zillow last checked: 8 hours ago
Listing updated: January 04, 2025 at 12:32am
Listed by:
Ray Yang 02214035 650-391-4590,
Maxreal 408-212-8800
Bought with:
, 02165683
Keller Williams Thrive
Source: MLSListings Inc,MLS#: ML81960760
Facts & features
Interior
Bedrooms & bathrooms
- Bedrooms: 3
- Bathrooms: 4
- Full bathrooms: 3
- 1/2 bathrooms: 1
Bedroom
- Features: GroundFloorBedroom, PrimarySuiteRetreat2plus, WalkinCloset
Bathroom
- Features: DoubleSinks, PrimaryStallShowers, ShowerandTub
Dining room
- Features: DiningArea
Family room
- Features: NoFamilyRoom
Kitchen
- Features: Countertop_Marble, IslandwithSink
Heating
- Central Forced Air
Cooling
- Central Air
Appliances
- Included: Gas Cooktop, Dishwasher, Microwave, Electric Oven/Range, Refrigerator, Washer/Dryer
- Laundry: Upper Floor, Inside
Features
- Walk-In Closet(s)
- Flooring: Laminate, Tile
Interior area
- Total structure area: 1,552
- Total interior livable area: 1,552 sqft
Property
Parking
- Total spaces: 2
- Parking features: Attached
- Attached garage spaces: 2
Features
- Stories: 3
Lot
- Size: 1,506 sqft
Details
- Parcel number: 16089066
- Zoning: ML
- Special conditions: Standard
Construction
Type & style
- Home type: Townhouse
- Property subtype: Townhouse, Residential
Materials
- Foundation: Slab
- Roof: Composition
Condition
- New construction: No
- Year built: 2018
Utilities & green energy
- Gas: PublicUtilities
- Sewer: Public Sewer
- Water: Public
- Utilities for property: Public Utilities, Water Public
Community & neighborhood
Location
- Region: Mountain View
HOA & financial
HOA
- Has HOA: Yes
- HOA fee: $336 monthly
Other
Other facts
- Listing agreement: ExclusiveRightToSell
- Listing terms: CashorConventionalLoan
Price history
| Date | Event | Price |
|---|---|---|
| 6/7/2024 | Sold | $1,820,000+25.3%$1,173/sqft |
Source: | ||
| 2/4/2019 | Sold | $1,452,500$936/sqft |
Source: Public Record | ||
Public tax history
| Year | Property taxes | Tax assessment |
|---|---|---|
| 2025 | $24,540 +31.5% | $1,856,400 +16.9% |
| 2024 | $18,661 +1% | $1,587,977 +2% |
| 2023 | $18,471 +0.7% | $1,556,841 +2% |
Find assessor info on the county website
Neighborhood: 94043
Nearby schools
GreatSchools rating
- 7/10Jose Antonio Vargas ElementaryGrades: K-5Distance: 0.4 mi
- 8/10Crittenden Middle SchoolGrades: 6-8Distance: 2.2 mi
- 10/10Mountain View High SchoolGrades: 9-12Distance: 2.3 mi
Schools provided by the listing agent
- Elementary: JoseAntonioVargasElementary
- Middle: CrittendenMiddle_2
- High: MountainViewHigh_1
- District: MountainViewWhisman
Source: MLSListings Inc. This data may not be complete. We recommend contacting the local school district to confirm school assignments for this home.
Get a cash offer in 3 minutes
Find out how much your home could sell for in as little as 3 minutes with a no-obligation cash offer.
Estimated market value
$1,769,100
Get a cash offer in 3 minutes
Find out how much your home could sell for in as little as 3 minutes with a no-obligation cash offer.
Estimated market value
$1,769,100



