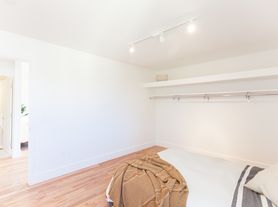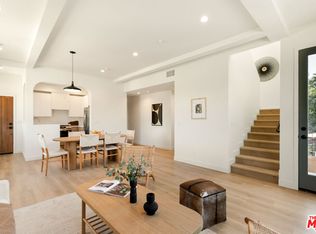Brand New Construction in Highland Park! Welcome to 257 and 257 1/4 Avenue 54, a stunning 4-bedroom, 4-bathroom tri-level townhouse offering modern luxury and thoughtful design. Enter into a light-filled foyer and ascend to the expansive second floor, where the heart of the home awaits. This level boasts a spacious open-concept living and dining area with soaring ceilings, white oak flooring, custom iron railings, and abundant natural light. The chef's kitchen features a large center island, sleek white oak cabinetry, quartz countertops, and a complete brand-new stainless steel appliance package including refrigerator, range, dishwasher, and microwave. A private bedroom and full bathroom are also located on this floor, perfect for guests or a home office. The top level offers three spacious bedrooms, each with its own en-suite bathroom, providing privacy and convenience for every resident. A laundry area with washer and dryer is also located on this level for added ease. Designer touches continue throughout, from spa-inspired bathrooms with modern vanities and premium tile to recessed lighting and matte black hardware. Additional features include energy-efficient solar panels, EV charging capability, central A/C and heat, and secured parking. Be the first to live in this brand-new building that blends energy efficiency with contemporary style. Located in the heart of Highland Park, you'll enjoy easy access to York Boulevard's boutiques and coffee shops, the vibrant Figueroa Street corridor, and local favorites like Highland Park Bowl, Kitchen Mouse, Cafe de Leche, and Hippo. Just one mile to the Metro Gold Line and minutes from Downtown LA, Pasadena, and Dodger Stadium, this residence offers the very best of Highland Park living.
Townhouse for rent
$5,749/mo
257 S Avenue 54, Los Angeles, CA 90042
4beds
1,960sqft
Price may not include required fees and charges.
Townhouse
Available now
-- Pets
Central air, ceiling fan
Electric dryer hookup laundry
2 Attached garage spaces parking
Central
What's special
Custom iron railingsLarge center islandAbundant natural lightMatte black hardwareSleek white oak cabinetryWhite oak flooringSoaring ceilings
- 25 days |
- -- |
- -- |
Travel times
Looking to buy when your lease ends?
Consider a first-time homebuyer savings account designed to grow your down payment with up to a 6% match & a competitive APY.
Facts & features
Interior
Bedrooms & bathrooms
- Bedrooms: 4
- Bathrooms: 4
- Full bathrooms: 3
- 1/2 bathrooms: 1
Rooms
- Room types: Office
Heating
- Central
Cooling
- Central Air, Ceiling Fan
Appliances
- Included: Dishwasher, Disposal, Dryer, Microwave, Oven, Range, Refrigerator, Stove, Washer
- Laundry: Electric Dryer Hookup, Gas Dryer Hookup, In Carport, In Unit
Features
- Ceiling Fan(s), Quartz Counters
- Flooring: Laminate, Wood
Interior area
- Total interior livable area: 1,960 sqft
Property
Parking
- Total spaces: 2
- Parking features: Assigned, Attached, Garage, Covered
- Has attached garage: Yes
- Details: Contact manager
Features
- Stories: 3
- Exterior features: Contact manager
Construction
Type & style
- Home type: Townhouse
- Property subtype: Townhouse
Materials
- Roof: Composition
Condition
- Year built: 2025
Community & HOA
Community
- Security: Gated Community
Location
- Region: Los Angeles
Financial & listing details
- Lease term: 12 Months
Price history
| Date | Event | Price |
|---|---|---|
| 10/29/2025 | Price change | $5,7490%$3/sqft |
Source: CRMLS #OC25233778 | ||
| 10/8/2025 | Listed for rent | $5,750$3/sqft |
Source: CRMLS #OC25233778 | ||

