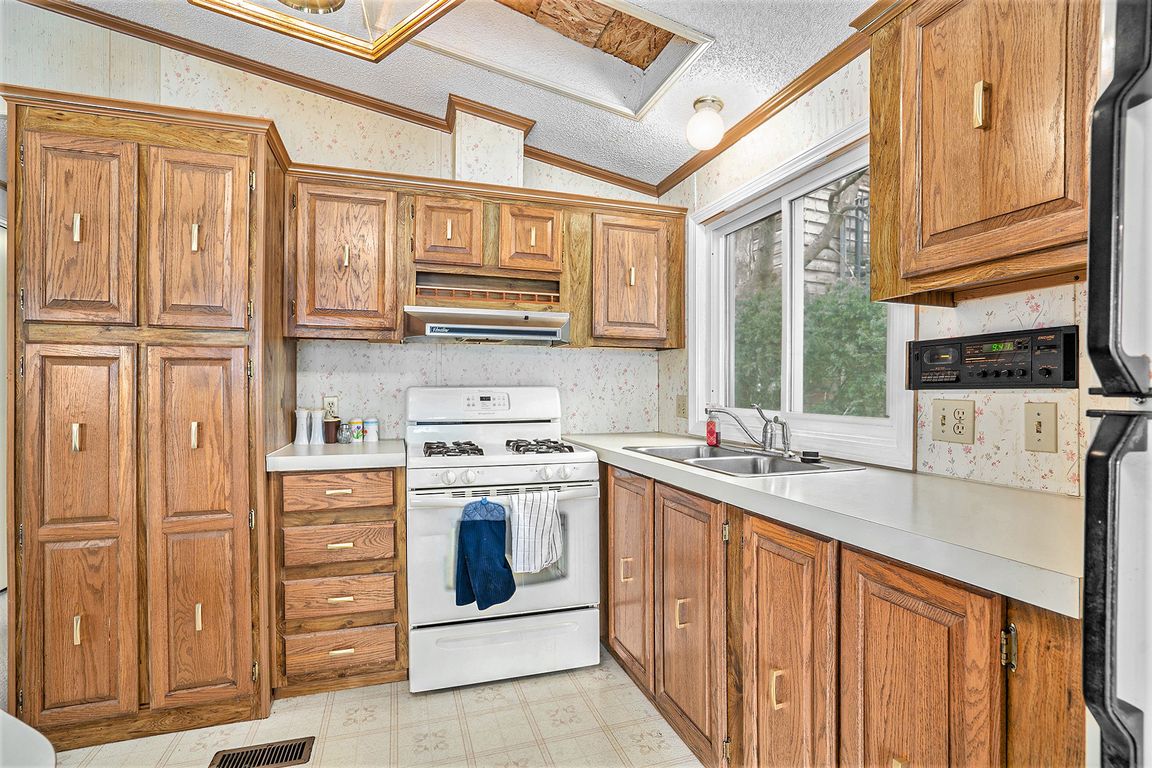
PendingPrice cut: $75K (7/31)
$699,999
2beds
1,152sqft
257 S Gull Lake Dr, Richland, MI 49083
2beds
1,152sqft
Single family residence
Built in 1989
6,534 sqft
2 Garage spaces
$608 price/sqft
What's special
Fenced yardExtra parkingTwo docksSandy gull lake shorelineWraparound deckEnsuite bathBright great room
Live the lakefront dream with 134 feet of sandy Gull Lake shoreline and amazing sunrise views. This ranch-style home features a bright great room with sliders to a wraparound deck. The kitchen offers a pantry and dining area, while the private primary suite includes an ensuite bath. A guest bedroom, hall ...
- 152 days
- on Zillow |
- 2,644 |
- 107 |
Source: MichRIC,MLS#: 25011511
Travel times
Kitchen
Living Room
Dining Room
Zillow last checked: 7 hours ago
Listing updated: August 20, 2025 at 10:01am
Listed by:
Joy A Watts 269-488-1530,
Berkshire Hathaway HomeServices MI 269-488-1530,
Matthew W Watts,
Berkshire Hathaway HomeServices MI
Source: MichRIC,MLS#: 25011511
Facts & features
Interior
Bedrooms & bathrooms
- Bedrooms: 2
- Bathrooms: 2
- Full bathrooms: 2
- Main level bedrooms: 2
Primary bedroom
- Level: Main
Bedroom 2
- Level: Main
Primary bathroom
- Level: Main
Bathroom 1
- Level: Main
Dining area
- Level: Main
Kitchen
- Level: Main
Laundry
- Level: Main
Living room
- Level: Main
Heating
- Forced Air
Appliances
- Laundry: Laundry Room
Features
- Ceiling Fan(s), Eat-in Kitchen, Pantry
- Flooring: Carpet, Linoleum
- Windows: Screens, Replacement, Window Treatments
- Basement: Full
- Has fireplace: No
Interior area
- Total structure area: 1,152
- Total interior livable area: 1,152 sqft
- Finished area below ground: 0
Video & virtual tour
Property
Parking
- Total spaces: 2
- Parking features: Garage Faces Front, Garage Door Opener, Detached
- Garage spaces: 2
Features
- Stories: 1
- Fencing: Chain Link
- Waterfront features: Lake
- Body of water: Gull Lake
Lot
- Size: 6,534 Square Feet
- Features: Level, Recreational, Shrubs/Hedges
Details
- Parcel number: 390420118350
- Zoning description: R-1
Construction
Type & style
- Home type: SingleFamily
- Architectural style: Ranch
- Property subtype: Single Family Residence
Materials
- Vinyl Siding
- Roof: Composition,Shingle
Condition
- New construction: No
- Year built: 1989
Utilities & green energy
- Sewer: Public Sewer
- Water: Well
- Utilities for property: Phone Available, Natural Gas Available, Electricity Available, Cable Available, Phone Connected, Natural Gas Connected, Cable Connected
Community & HOA
Location
- Region: Richland
Financial & listing details
- Price per square foot: $608/sqft
- Tax assessed value: $165,213
- Annual tax amount: $8,622
- Date on market: 3/25/2025
- Listing terms: Cash,Conventional
- Electric utility on property: Yes
- Road surface type: Paved