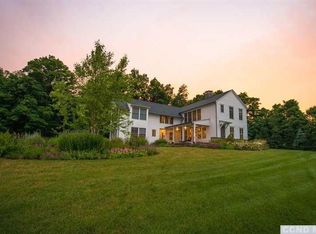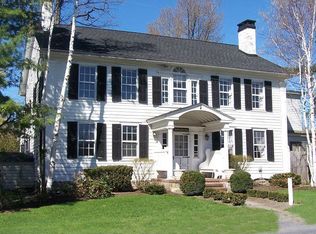Closed
Street View
$2,542,000
257 Sutherland Road, Chatham, NY 12184
4beds
3,786sqft
Single Family Residence
Built in 2010
12.48 Acres Lot
$2,235,700 Zestimate®
$671/sqft
$6,257 Estimated rent
Home value
$2,235,700
$1.95M - $2.57M
$6,257/mo
Zestimate® history
Loading...
Owner options
Explore your selling options
What's special
Modern design with a timeless warmth in Chatham NYA mature grove of 54 Black Walnut Trees greet you as you turn into the drive of this classic contemporary home, its 13-acres offering lush, mature flower gardens, fruit and flowering trees, pollinator fields and a vast organic vegetable garden. Large windows in the home bring the beautiful surroundings into your vision at every turn.The main living space flows from a state-of-the- art kitchen into an open dining area separated from the living room by a beautiful floor to ceiling bluestone fireplace. On the second floor, the primary suite, including a walk-in closet, luxurious bathroom and spacious bedroom, occupies a wing separate from the two additional bedrooms that are joined by a shared bathroom. Rounding out the home are a huge media room, unique 2-story enclosed porch with gas grill and a guest suite with full bathroom that has its own entrance directly off of the porch.A freestanding Guest Cottage includes a sleeping loft, full bathroom and wood stove as well as a split heat/AC system. Its French doors open onto a stone patio leading to an outdoor fireplace whose design echo the many stone walls on the property. The cottage can also be used as a pool house for the spectacular salt water Gunite pool. Built in 2011 by Bill Stratton and meticulously maintained, this special home offers you privacy, comfort and relaxed elegance.It is conveniently located 8 minutes from Main Street Chatham and 25 minutes will get you to the train station in Hudson or the Albany Airport. Broker owned
Zillow last checked: 8 hours ago
Listing updated: May 09, 2025 at 05:58pm
Listed by:
Henry Hart 917-670-0047,
Corcoran Country Living - Hud
Bought with:
Anthony Dargenzio, 10401339960
Houlihan Lawrence Inc.
Brittany Craig, 10401369836
Houlihan Lawrence, Inc.
Source: HVCRMLS,MLS#: 151289
Facts & features
Interior
Bedrooms & bathrooms
- Bedrooms: 4
- Bathrooms: 4
- Full bathrooms: 3
- 1/2 bathrooms: 1
Bedroom
- Level: Second
Bedroom
- Level: Second
Bedroom
- Level: Second
Bathroom
- Level: Second
Bathroom
- Level: First
Dining room
- Level: First
Kitchen
- Level: First
Living room
- Level: First
Heating
- Hot Water, Propane, Radiant, Radiant Floor
Appliances
- Included: Other, Water Purifier, Water Heater, Washer, Refrigerator, Range, Microwave, Dryer, Dishwasher, Built-In Electric Oven
Features
- High Speed Internet
- Flooring: Hardwood
- Windows: Double Pane Windows, Screens
- Basement: Finished,Full
- Number of fireplaces: 2
- Fireplace features: Great Room, Living Room, Wood Burning
Interior area
- Total structure area: 3,786
- Total interior livable area: 3,786 sqft
Property
Parking
- Total spaces: 2
- Parking features: Garage - Attached
- Attached garage spaces: 2
Features
- Patio & porch: Deck, Porch
- Pool features: Gunite, Heated, In Ground
- Has view: Yes
- View description: Hills, Pasture, Rural, Trees/Woods
Lot
- Size: 12.48 Acres
- Features: Secluded
Details
- Additional structures: Shed(s)
- Parcel number: 10268924131210
- Zoning description: RL20
Construction
Type & style
- Home type: SingleFamily
- Architectural style: Contemporary,Cottage
- Property subtype: Single Family Residence
Materials
- Clapboard, Frame, Stone, Other
- Foundation: Concrete Perimeter
- Roof: Asphalt,Metal
Condition
- Year built: 2010
Utilities & green energy
- Electric: 200+ Amp Service, 220 Volts, Circuit Breakers
- Sewer: Engineered Septic
- Water: Private, Well
Community & neighborhood
Security
- Security features: Security System
Location
- Region: Chatham
HOA & financial
HOA
- Has HOA: No
Price history
| Date | Event | Price |
|---|---|---|
| 4/18/2024 | Sold | $2,542,000-5.7%$671/sqft |
Source: | ||
| 3/25/2024 | Pending sale | $2,695,000$712/sqft |
Source: | ||
| 3/25/2024 | Contingent | $2,695,000$712/sqft |
Source: | ||
| 3/16/2024 | Pending sale | $2,695,000$712/sqft |
Source: | ||
| 1/24/2024 | Listed for sale | $2,695,000+92.5%$712/sqft |
Source: | ||
Public tax history
Tax history is unavailable.
Neighborhood: 12037
Nearby schools
GreatSchools rating
- 6/10Ichabod Crane Primary SchoolGrades: K-3Distance: 2.3 mi
- 7/10Ichabod Crane Middle SchoolGrades: 4-8Distance: 3.3 mi
- 7/10Ichabod Crane Senior High SchoolGrades: 9-12Distance: 3.3 mi

