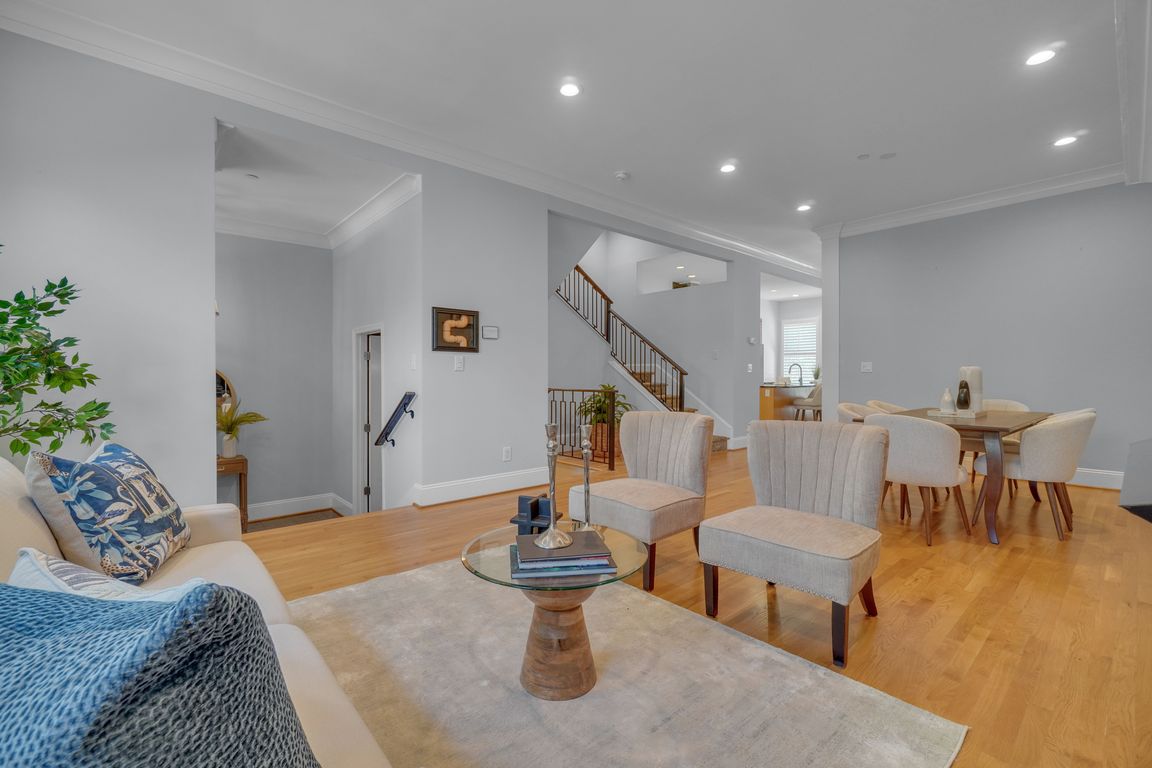
257 W Freemason St, Norfolk, VA 23510
What's special
Rarely offered, 2004,no fee townhome, with elevator shaft, on beautiful, historic, treelined street. Many interesting design features & upgrades include beautiful oak floors, crown molding, transoms, skylight & high ceilings. A stunning foyer enters up to open concept living, featuring living room, & dining area, kitchen, den & balcony w/ awning ...
- 145 days |
- 732 |
- 20 |
Travel times
Family Room
Kitchen
Primary Bedroom
Zillow last checked: 8 hours ago
Listing updated: November 16, 2025 at 07:30pm
Terri Baker,
BHHS RW Towne Realty 757-217-4200
Facts & features
Interior
Bedrooms & bathrooms
- Bedrooms: 4
- Bathrooms: 4
- Full bathrooms: 3
- 1/2 bathrooms: 1
Rooms
- Room types: 1st Floor BR, Attic, Breakfast Area, Loft, PBR with Bath, Office/Study, Utility Closet, Utility Room
Primary bedroom
- Level: Third
Bedroom
- Level: Third
Family room
- Level: First
Great room
- Level: Second
Kitchen
- Level: Second
Living room
- Level: Second
Heating
- Heat Pump, Programmable Thermostat, Zoned
Cooling
- Heat Pump, Zoned
Appliances
- Included: 220 V Elec, Dishwasher, Disposal, Dryer, Microwave, Range, Refrigerator, Washer, Electric Water Heater
- Laundry: Dryer Hookup
Features
- Bar, Primary Sink-Double, Ceiling Fan(s), Entrance Foyer
- Flooring: Carpet, Ceramic Tile, Laminate/LVP, Wood
- Windows: Skylight(s), Window Treatments
- Attic: Scuttle
- Number of fireplaces: 1
- Fireplace features: Fireplace Gas-natural
Interior area
- Total interior livable area: 3,216 sqft
Property
Parking
- Total spaces: 2
- Parking features: Garage Att 2 Car, Close to Mass Transit, Off Street, On Street
- Attached garage spaces: 2
- Has uncovered spaces: Yes
Accessibility
- Accessibility features: Stepless Entrance
Features
- Stories: 4
- Patio & porch: Deck, Porch
- Exterior features: Balcony
- Pool features: None
- Fencing: None
- Has view: Yes
- View description: City
- Waterfront features: Not Waterfront
Details
- Parcel number: 82502418
- Zoning: D-3
Construction
Type & style
- Home type: Townhouse
- Architectural style: Transitional
- Property subtype: Townhouse
- Attached to another structure: Yes
Materials
- Brick, Masonry
- Foundation: Slab
- Roof: Asphalt Shingle,Poly Skin
Condition
- New construction: No
- Year built: 2003
Utilities & green energy
- Sewer: City/County
- Water: City/County
- Utilities for property: Cable Hookup
Community & HOA
Community
- Subdivision: Freemason Harbour
HOA
- Has HOA: No
Location
- Region: Norfolk
Financial & listing details
- Price per square foot: $264/sqft
- Tax assessed value: $804,400
- Annual tax amount: $9,868
- Date on market: 7/18/2025
Price history
Price history is unavailable.
Public tax history
| Year | Property taxes | Tax assessment |
|---|---|---|
| 2025 | $9,894 +0.3% | $804,400 +0.3% |
| 2024 | $9,868 +7.4% | $802,300 +9.1% |
| 2023 | $9,191 +8.1% | $735,300 +8.1% |
Find assessor info on the county website
BuyAbility℠ payment
Estimated market value
$805,000 - $890,000
$847,400
$3,817/mo
Climate risks
Explore flood, wildfire, and other predictive climate risk information for this property on First Street®️.
Nearby schools
GreatSchools rating
- 8/10W.H. Taylor Elementary SchoolGrades: PK-5Distance: 1.3 mi
- 4/10Blair Middle SchoolGrades: 6-8Distance: 1.2 mi
- 3/10Maury High SchoolGrades: 9-12Distance: 1 mi
Schools provided by the listing agent
- Elementary: Walter Herron Taylor Elementary
- Middle: Blair Middle
- High: Maury
Source: REIN Inc.. This data may not be complete. We recommend contacting the local school district to confirm school assignments for this home.