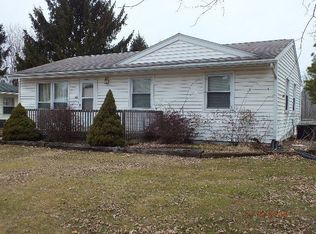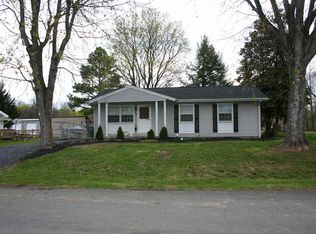Closed
$259,900
257 Walnut Dr, Timberville, VA 22853
3beds
924sqft
Single Family Residence
Built in 1972
0.25 Acres Lot
$272,500 Zestimate®
$281/sqft
$1,474 Estimated rent
Home value
$272,500
$243,000 - $305,000
$1,474/mo
Zestimate® history
Loading...
Owner options
Explore your selling options
What's special
This renovated, single-level Timberville home with three bedrooms, two full bathrooms and an attached garage is ready for you to move right in! Enjoy luxury vinyl plank flooring throughout the main living areas and a beautiful kitchen with white cabinets, granite countertops, stainless steel appliances, a subway tile backsplash and recessed lighting. The bedrooms feature hardwood floors and both full bathrooms have been completely updated with new vanities, showers, light fixtures and more. With new flooring, new paint, new light fixtures, a new kitchen, two new bathrooms, a new roof, new siding, new gutters and a new water heater, you won't need to make any upgrades or improvements to this beautiful, move-in ready home. Come check out all that this wonderful home has to offer!
Zillow last checked: 8 hours ago
Listing updated: February 08, 2025 at 10:16am
Listed by:
Scott Rogers 540-578-0102,
Funkhouser Real Estate Group
Bought with:
Jaime Pinto Lemus, 0225252968
Funkhouser Real Estate Group: Woodstock
Source: CAAR,MLS#: 647478 Originating MLS: Harrisonburg-Rockingham Area Association of REALTORS
Originating MLS: Harrisonburg-Rockingham Area Association of REALTORS
Facts & features
Interior
Bedrooms & bathrooms
- Bedrooms: 3
- Bathrooms: 2
- Full bathrooms: 2
- Main level bedrooms: 3
Heating
- Electric, Heat Pump
Cooling
- Central Air, Heat Pump
Appliances
- Included: Dishwasher, Electric Cooktop, Electric Range, Disposal, Microwave, Refrigerator
- Laundry: Washer Hookup, Dryer Hookup
Features
- Attic, Primary Downstairs, Permanent Attic Stairs, Breakfast Bar, Eat-in Kitchen, Recessed Lighting
- Flooring: Hardwood, Luxury Vinyl Plank
- Windows: Double Pane Windows, Insulated Windows, Screens
- Basement: Crawl Space
- Attic: Permanent Stairs
Interior area
- Total structure area: 1,200
- Total interior livable area: 924 sqft
- Finished area above ground: 924
- Finished area below ground: 0
Property
Parking
- Total spaces: 1
- Parking features: Attached, Electricity, Garage Faces Front, Garage, Garage Door Opener
- Attached garage spaces: 1
Features
- Levels: One
- Stories: 1
- Patio & porch: Front Porch, Porch
- Has view: Yes
- View description: Residential
Lot
- Size: 0.25 Acres
- Features: Landscaped, Level
Details
- Parcel number: 40A4(1) L14
- Zoning description: R-2 Residential
Construction
Type & style
- Home type: SingleFamily
- Architectural style: Ranch
- Property subtype: Single Family Residence
Materials
- Stick Built, Vinyl Siding
- Foundation: Block
- Roof: Composition,Shingle
Condition
- New construction: No
- Year built: 1972
Utilities & green energy
- Sewer: Public Sewer
- Water: Public
- Utilities for property: Cable Available
Community & neighborhood
Security
- Security features: Smoke Detector(s)
Location
- Region: Timberville
- Subdivision: NEFF AND MYERS
Price history
| Date | Event | Price |
|---|---|---|
| 5/6/2024 | Sold | $259,900-2.8%$281/sqft |
Source: | ||
| 3/2/2024 | Pending sale | $267,500$290/sqft |
Source: HRAR #647478 | ||
| 2/17/2024 | Listed for sale | $267,500$290/sqft |
Source: HRAR #647478 | ||
| 2/15/2024 | Contingent | $267,500$290/sqft |
Source: HRAR #647478 | ||
| 12/14/2023 | Pending sale | $267,500$290/sqft |
Source: | ||
Public tax history
| Year | Property taxes | Tax assessment |
|---|---|---|
| 2023 | $214 -77.1% | $31,500 -77.1% |
| 2022 | $935 +26.2% | $137,500 +37.4% |
| 2021 | $741 | $100,100 |
Find assessor info on the county website
Neighborhood: 22853
Nearby schools
GreatSchools rating
- 5/10Plains Elementary SchoolGrades: PK-5Distance: 0.6 mi
- 4/10J. Frank Hillyard Middle SchoolGrades: 6-8Distance: 2.2 mi
- 5/10Broadway High SchoolGrades: 9-12Distance: 2.5 mi
Schools provided by the listing agent
- Elementary: Plains
- Middle: J. Frank Hillyard
- High: Broadway
Source: CAAR. This data may not be complete. We recommend contacting the local school district to confirm school assignments for this home.

Get pre-qualified for a loan
At Zillow Home Loans, we can pre-qualify you in as little as 5 minutes with no impact to your credit score.An equal housing lender. NMLS #10287.

