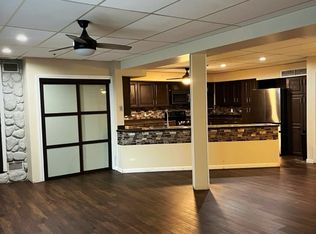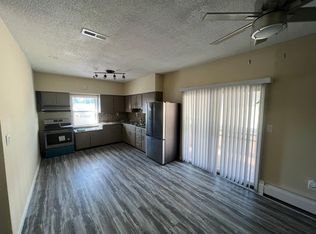Great floorplan with a lot of living space for the money. New flooring throughout including bamboo hardwood. Located on a large quarter acre lot providing plenty of outdoor space for entertaining. This home offers 2 bedrooms on main level and an upper dormer bedroom plus additional play area, family room or bonus storage space. A recently painted spacious living room, formal dining, and newer appliance equipped tile floored kitchen with basement storage are also things this home has to offer. Updated light fixtures, front and back doors, replaced windows upstairs, covered front porch, fresh paint and trim through most. Bath room vanity and mirror updated. And an alarm system.
This property is off market, which means it's not currently listed for sale or rent on Zillow. This may be different from what's available on other websites or public sources.

