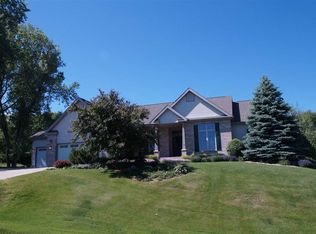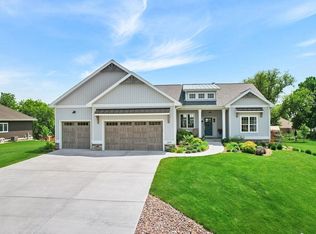Closed
$665,000
2570 Hupmobile Drive, Cottage Grove, WI 53527
5beds
3,762sqft
Single Family Residence
Built in 2000
0.78 Acres Lot
$689,800 Zestimate®
$177/sqft
$3,981 Estimated rent
Home value
$689,800
$648,000 - $738,000
$3,981/mo
Zestimate® history
Loading...
Owner options
Explore your selling options
What's special
Rare opportunity to own a 3/4 acre parcel in the town of Cottage Grove with an attached 6+ stall garage. This custom-built ranch home features vaulted ceilings, huge great room, finished lower level, and tons of storage and garage space. Enjoy the cozy, double-sided fireplace from both the great room and while entertaining in the dining room. The sunny dinette walks out to a huge patio, which will be great for those summer months. Updates include furnace, new roof, water pump, and water heater. Main garage is insulated and heated. Home will be available for a quick closing. Easy access to Madison, Chicago or Milwaukee.
Zillow last checked: 8 hours ago
Listing updated: June 03, 2024 at 08:02pm
Listed by:
Michelle Gille Cell:608-235-3803,
Mode Realty Network,
Kelly Rainiero 920-210-4595,
Mode Realty Network
Bought with:
Amber Huemmer
Source: WIREX MLS,MLS#: 1969718 Originating MLS: South Central Wisconsin MLS
Originating MLS: South Central Wisconsin MLS
Facts & features
Interior
Bedrooms & bathrooms
- Bedrooms: 5
- Bathrooms: 4
- Full bathrooms: 3
- 1/2 bathrooms: 1
- Main level bedrooms: 3
Primary bedroom
- Level: Main
- Area: 196
- Dimensions: 14 x 14
Bedroom 2
- Level: Main
- Area: 168
- Dimensions: 12 x 14
Bedroom 3
- Level: Main
- Area: 156
- Dimensions: 12 x 13
Bedroom 4
- Level: Lower
- Area: 300
- Dimensions: 25 x 12
Bedroom 5
- Level: Lower
- Area: 187
- Dimensions: 11 x 17
Bathroom
- Features: At least 1 Tub, Master Bedroom Bath: Walk-In Shower
Dining room
- Level: Main
- Area: 168
- Dimensions: 12 x 14
Family room
- Level: Lower
- Area: 484
- Dimensions: 22 x 22
Kitchen
- Level: Main
- Area: 210
- Dimensions: 14 x 15
Living room
- Level: Main
- Area: 572
- Dimensions: 26 x 22
Heating
- Natural Gas, Forced Air, Zoned
Cooling
- Central Air
Appliances
- Included: Range/Oven, Refrigerator, Dishwasher, Microwave, Disposal, Washer, Dryer, Water Softener
Features
- Walk-In Closet(s), Cathedral/vaulted ceiling, High Speed Internet, Breakfast Bar, Pantry
- Flooring: Wood or Sim.Wood Floors
- Basement: Full,Exposed,Full Size Windows,Finished,Sump Pump,8'+ Ceiling,Concrete
Interior area
- Total structure area: 3,762
- Total interior livable area: 3,762 sqft
- Finished area above ground: 2,262
- Finished area below ground: 1,500
Property
Parking
- Total spaces: 6
- Parking features: Attached, Garage Door Opener, 4 Car, Garage
- Attached garage spaces: 6
Features
- Levels: One
- Stories: 1
- Patio & porch: Patio
Lot
- Size: 0.78 Acres
- Dimensions: 170 x 201 x 170 x 201
Details
- Parcel number: 071128200236
- Zoning: Res
- Special conditions: Arms Length
- Other equipment: Air Purifier
Construction
Type & style
- Home type: SingleFamily
- Architectural style: Ranch
- Property subtype: Single Family Residence
Materials
- Vinyl Siding, Brick
Condition
- 21+ Years
- New construction: No
- Year built: 2000
Utilities & green energy
- Sewer: Septic Tank
- Water: Well
- Utilities for property: Cable Available
Community & neighborhood
Location
- Region: Cottage Grove
- Subdivision: Rolling Wheels - Second Addition
- Municipality: Cottage Grove
Price history
| Date | Event | Price |
|---|---|---|
| 5/31/2024 | Sold | $665,000-1.5%$177/sqft |
Source: | ||
| 4/30/2024 | Pending sale | $674,900$179/sqft |
Source: | ||
| 4/2/2024 | Contingent | $674,900$179/sqft |
Source: | ||
| 3/28/2024 | Price change | $674,900-3.6%$179/sqft |
Source: | ||
| 2/21/2024 | Price change | $699,900-2.8%$186/sqft |
Source: | ||
Public tax history
| Year | Property taxes | Tax assessment |
|---|---|---|
| 2024 | $8,989 +7.4% | $496,000 |
| 2023 | $8,373 +8.5% | $496,000 |
| 2022 | $7,718 -5.8% | $496,000 |
Find assessor info on the county website
Neighborhood: 53527
Nearby schools
GreatSchools rating
- NACottage Grove Elementary SchoolGrades: 1-2Distance: 2.4 mi
- 3/10Glacial Drumlin SchoolGrades: 6-8Distance: 3 mi
- 7/10Monona Grove High SchoolGrades: 9-12Distance: 6.3 mi
Schools provided by the listing agent
- Elementary: Cottage Grove
- High: Monona Grove
- District: Monona Grove
Source: WIREX MLS. This data may not be complete. We recommend contacting the local school district to confirm school assignments for this home.

Get pre-qualified for a loan
At Zillow Home Loans, we can pre-qualify you in as little as 5 minutes with no impact to your credit score.An equal housing lender. NMLS #10287.
Sell for more on Zillow
Get a free Zillow Showcase℠ listing and you could sell for .
$689,800
2% more+ $13,796
With Zillow Showcase(estimated)
$703,596
