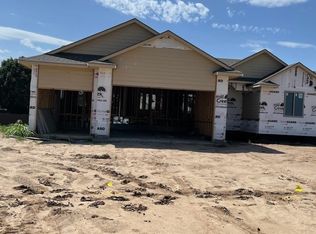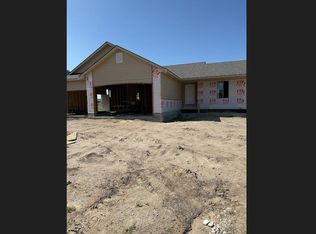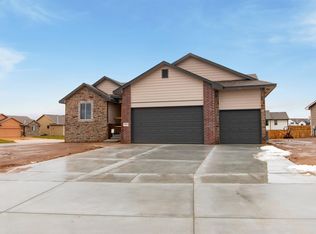Sold
Price Unknown
2570 Spring Meadows Ct, Derby, KS 67037
4beds
2,438sqft
Single Family Onsite Built
Built in 2025
0.25 Acres Lot
$373,500 Zestimate®
$--/sqft
$-- Estimated rent
Home value
$373,500
$344,000 - $407,000
Not available
Zestimate® history
Loading...
Owner options
Explore your selling options
What's special
Agents are related to builder and are officers of builders corporations. General taxes have not been fully assessed. contingency has been released. as the buyer could not sell their home out of state. Home will be completed by Sept 1 2025 or before. Call listing agent for status.
Zillow last checked: 8 hours ago
Listing updated: November 04, 2025 at 09:17am
Listed by:
Josh Roy 316-665-6799,
Keller Williams Hometown Partners,
Pamela Roy 316-665-6799,
Keller Williams Hometown Partners
Source: SCKMLS,MLS#: 655291
Facts & features
Interior
Bedrooms & bathrooms
- Bedrooms: 4
- Bathrooms: 3
- Full bathrooms: 3
Primary bedroom
- Description: Carpet
- Level: Main
- Area: 180
- Dimensions: 15x12
Bedroom
- Description: Carpet
- Level: Main
- Area: 120
- Dimensions: 12x10
Bedroom
- Description: Carpet
- Level: Main
- Area: 100
- Dimensions: 10x10
Bedroom
- Level: Lower
- Area: 132
- Dimensions: 12x11
Family room
- Description: Carpet
- Level: Lower
- Area: 522
- Dimensions: 29x18
Kitchen
- Description: Luxury Vinyl
- Level: Main
- Area: 285
- Dimensions: 19x15
Living room
- Description: Luxury Vinyl
- Level: Main
- Area: 209
- Dimensions: 19x11
Heating
- Forced Air, Natural Gas
Cooling
- Central Air, Electric
Appliances
- Included: Dishwasher, Disposal, Microwave, Range
- Laundry: Main Level
Features
- Basement: Finished
- Has fireplace: No
Interior area
- Total interior livable area: 2,438 sqft
- Finished area above ground: 1,438
- Finished area below ground: 1,000
Property
Parking
- Total spaces: 3
- Parking features: Attached, Garage Door Opener
- Garage spaces: 3
Features
- Levels: One
- Stories: 1
- Patio & porch: Deck
- Exterior features: Guttering - ALL, Sprinkler System
Lot
- Size: 0.25 Acres
- Features: Cul-De-Sac
Details
- Parcel number: 0872330501301021.01
Construction
Type & style
- Home type: SingleFamily
- Architectural style: Ranch
- Property subtype: Single Family Onsite Built
Materials
- Frame w/Less than 50% Mas
- Foundation: Full, View Out
- Roof: Composition
Condition
- Year built: 2025
Details
- Builder name: Rob Roy Homes Inc
Utilities & green energy
- Utilities for property: Sewer Available, Public
Community & neighborhood
Community
- Community features: Sidewalks, Lake
Location
- Region: Derby
- Subdivision: SPRING RIDGE
HOA & financial
HOA
- Has HOA: Yes
- HOA fee: $300 annually
- Services included: Gen. Upkeep for Common Ar
Other
Other facts
- Ownership: Individual
- Road surface type: Paved
Price history
Price history is unavailable.
Public tax history
Tax history is unavailable.
Neighborhood: 67037
Nearby schools
GreatSchools rating
- 5/10Tanglewood Elementary SchoolGrades: PK-5Distance: 1 mi
- 7/10Derby North Middle SchoolGrades: 6-8Distance: 1.7 mi
- 4/10Derby High SchoolGrades: 9-12Distance: 0.6 mi
Schools provided by the listing agent
- Elementary: Tanglewood
- Middle: Derby North
- High: Derby
Source: SCKMLS. This data may not be complete. We recommend contacting the local school district to confirm school assignments for this home.


