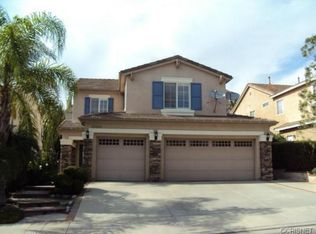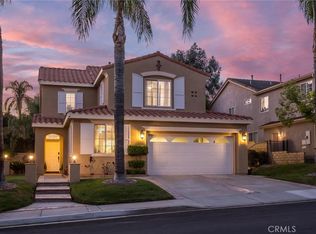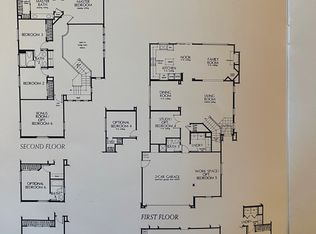BOM! Buyer flaked, now is your chance! Come and open the door to this soaring double-height living room forming the heart of a fantastic floor plan. Spacious master suite with deep soaker tub and walk-in closet. Two bedrooms connected by a full bathroom. Plus an oversized space that could be another bedroom, media room, and a yoga studio all-in-one. A ¾ bath downstairs adjacent to a private guest bedroom or home office. The recently updated kitchen is so FUN and so FRESH. Grab your tea and get cozy by the fireplace or slip in and out the back door to the party in the pool. 2 car garage with a huge storage room to be stuffed with toys, tools, and the neighborhood's best holiday decorations. Reset with breezy evening strolls and spectacular mountain views. Walk one block to the award-winning elementary school or the seriously beautiful Richard Rioux Memorial Park. A warm and diverse community with frequent opportunities to interact. Come and feel the peace we all deserve.
This property is off market, which means it's not currently listed for sale or rent on Zillow. This may be different from what's available on other websites or public sources.


