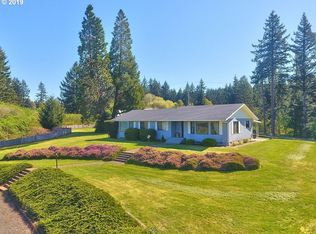Beautiful views of ponds and open fields from almost every window.Minutes to Oregon City/shopping.Relaxed country feel.Lower Level separate entrance maybe extra income.Open floorpan w/large kitchen opening to the huge family room (36x14).The light-filled family room is showcased by a large woodburning fireplace.French doors to massive deck.Covered RV pkg .Engineered wood floors. Newer heat pump/ac - 2014, fruit trees. Room for animals.
This property is off market, which means it's not currently listed for sale or rent on Zillow. This may be different from what's available on other websites or public sources.
