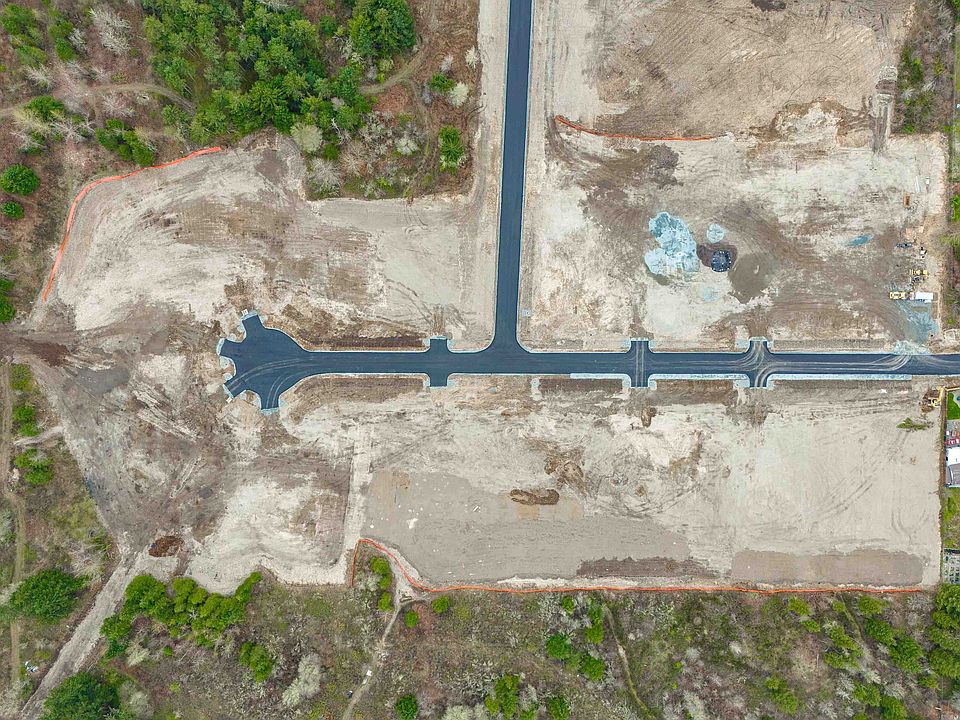Welcome to the stunning Timberline; a thoughtfully designed, single-story home perfect for modern living. Spanning 2144 square feet, this home offers a seamless blend of functionality and style.
At first look, the RV-garage is a striking feature to any passerby. With its tandem bay design, homeowners have the flexibility to fit an RV, a boat trailer and a car, or use the space for a variety of uses such as an extended shop or gym!
The Tandem bay design also allows for a spacious front porch and a charming entryway. Upon entry, you are guided into a spacious and open-concept living area. The kitchen is a chef's dream, complete with an optional extended island, the option to add upper and lower cabinetry, and a large pantry for ample storage. The living room, featuring optional coffered ceilings and a gas fireplace, flows effortlessly into the dining room and kitchen. Showcasing two glass sliding doors, the living area is enhanced with outdoors views and ample natural light. Adjacent to the living area, the included covered patio provides a serene outdoor space, perfect for entertaining or relaxing.
New construction
$1,110,900
25708 64th Avenue Ct E, Graham, WA 98338
3beds
2,144sqft
Single Family Residence
Built in 2025
-- sqft lot
$1,109,000 Zestimate®
$518/sqft
$-- HOA
- 199 days
- on Zillow |
- 59 |
- 1 |
Zillow last checked: July 23, 2025 at 09:34am
Listing updated: July 23, 2025 at 09:34am
Listed by:
Garrette Custom Homes
Source: Garrette Custom Homes
Travel times
Schedule tour
Select your preferred tour type — either in-person or real-time video tour — then discuss available options with the builder representative you're connected with.
Facts & features
Interior
Bedrooms & bathrooms
- Bedrooms: 3
- Bathrooms: 3
- Full bathrooms: 2
- 1/2 bathrooms: 1
Heating
- Electric, Heat Pump
Cooling
- Central Air
Appliances
- Included: Dishwasher, Disposal, Microwave
Features
- Windows: Double Pane Windows
- Has fireplace: Yes
Interior area
- Total interior livable area: 2,144 sqft
Video & virtual tour
Property
Parking
- Total spaces: 2
- Parking features: Attached
- Attached garage spaces: 2
Features
- Levels: 1.0
- Stories: 1
- Patio & porch: Patio
Construction
Type & style
- Home type: SingleFamily
- Architectural style: Contemporary
- Property subtype: Single Family Residence
Materials
- Concrete, Stone
- Roof: Asphalt
Condition
- New Construction
- New construction: Yes
- Year built: 2025
Details
- Builder name: Garrette Custom Homes
Community & HOA
Community
- Subdivision: Benston Landing
Location
- Region: Graham
Financial & listing details
- Price per square foot: $518/sqft
- Date on market: 1/16/2025
About the community
View community detailsSource: Garrette Custom Homes

