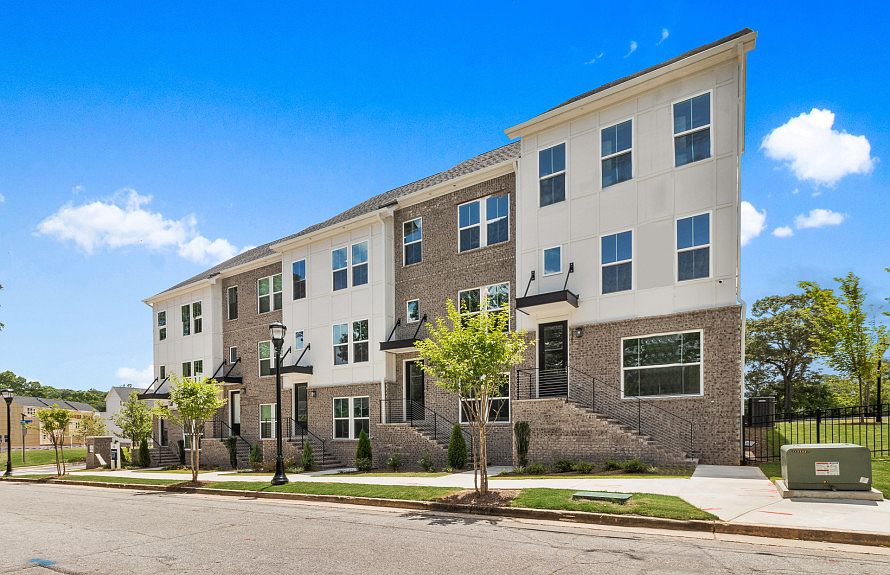Welcome to 1871 Hollywood, a modern 4-story end-unit townhome by Pulte Homes in Atlanta’s vibrant Upper Westside. This 3 bed, 3 full bath + 2 half bath home includes a rooftop loft oasis, perfect for entertaining or relaxing. Enjoy a bedroom with full en-suite on the terrace level, and a gourmet kitchen on the main with quartz countertops, soft-close cabinetry, and top-tier appliances. The open-concept living area flows into a sun-filled gathering room. Upstairs, the spacious primary suite offers a spa-like bath with rain shower, while a secondary bedroom with en-suite provides privacy. The rooftop level includes flexible loft space and an outdoor terrace with skyline views. Minutes from Westside Village, The Works, Bellwood Coffee, and Provisions. Move-in ready NOW!! Pictures are of the model home. Pricing is adjusted to match the builder's current special and is subject to change. Please call our online specialist at 678-916-7475 to schedule an appointment with our onsite sales consultant. For a faster response, please text the number. FLASH SALE INCENTIVE PRICING is good through November 23rd, 2025. Purchase agreement must be written for the home on or before November 23rd, 2025, and closing must take place in December 2025.
Active
$499,585
2571 Astaire Ct, Atlanta, GA 30318
3beds
2,139sqft
Townhouse, Residential
Built in 2024
435.6 Square Feet Lot
$-- Zestimate®
$234/sqft
$350/mo HOA
What's special
Spacious primary suiteRooftop loft oasisSun-filled gathering roomTop-tier appliancesQuartz countertopsSoft-close cabinetry
Call: (678) 263-7166
- 114 days |
- 475 |
- 32 |
Zillow last checked: 8 hours ago
Listing updated: November 20, 2025 at 08:37pm
Listing Provided by:
Jaymie Dimbath,
Pulte Realty of Georgia, Inc.
Source: FMLS GA,MLS#: 7620465
Travel times
Schedule tour
Select your preferred tour type — either in-person or real-time video tour — then discuss available options with the builder representative you're connected with.
Open houses
Facts & features
Interior
Bedrooms & bathrooms
- Bedrooms: 3
- Bathrooms: 5
- Full bathrooms: 3
- 1/2 bathrooms: 2
Rooms
- Room types: Bonus Room, Loft
Primary bedroom
- Features: Oversized Master, Other
- Level: Oversized Master, Other
Bedroom
- Features: Oversized Master, Other
Primary bathroom
- Features: Double Vanity, Shower Only
Dining room
- Features: Dining L, Open Concept
Kitchen
- Features: Cabinets White, Kitchen Island, Pantry, Stone Counters, View to Family Room
Heating
- Electric, Forced Air, Heat Pump, Zoned
Cooling
- Ceiling Fan(s), Central Air, Heat Pump, Zoned
Appliances
- Included: Dishwasher, Disposal, Electric Oven, Electric Water Heater, Gas Cooktop, Microwave, Range Hood, Other
- Laundry: In Hall, Laundry Closet, Upper Level
Features
- Double Vanity, Entrance Foyer, Entrance Foyer 2 Story, High Ceilings 9 ft Main, High Speed Internet, Smart Home, Tray Ceiling(s), Walk-In Closet(s), Wet Bar
- Flooring: Carpet, Ceramic Tile, Hardwood, Tile
- Windows: Double Pane Windows, Insulated Windows
- Basement: None
- Has fireplace: No
- Fireplace features: None
- Common walls with other units/homes: End Unit,No One Above,No One Below
Interior area
- Total structure area: 2,139
- Total interior livable area: 2,139 sqft
- Finished area above ground: 2,139
- Finished area below ground: 0
Video & virtual tour
Property
Parking
- Total spaces: 2
- Parking features: Attached, Driveway, Garage, Garage Door Opener, Garage Faces Rear, Level Driveway
- Attached garage spaces: 1
- Has uncovered spaces: Yes
Accessibility
- Accessibility features: None
Features
- Levels: Three Or More
- Patio & porch: Deck, Rooftop
- Exterior features: Balcony, Rain Gutters, No Dock
- Pool features: None
- Spa features: None
- Fencing: None
- Has view: Yes
- View description: Other
- Waterfront features: None
- Body of water: None
Lot
- Size: 435.6 Square Feet
- Features: Landscaped, Level, Private, Zero Lot Line
Details
- Additional structures: None
- Other equipment: None
- Horse amenities: None
Construction
Type & style
- Home type: Townhouse
- Architectural style: Modern,Townhouse
- Property subtype: Townhouse, Residential
- Attached to another structure: Yes
Materials
- Brick, Cement Siding, HardiPlank Type
- Foundation: Slab
- Roof: Composition,Ridge Vents,Shingle
Condition
- New Construction
- New construction: Yes
- Year built: 2024
Details
- Builder name: Pulte Homes
- Warranty included: Yes
Utilities & green energy
- Electric: 110 Volts, 220 Volts in Laundry, Other
- Sewer: Public Sewer
- Water: Public
- Utilities for property: Cable Available, Electricity Available, Natural Gas Available, Phone Available, Sewer Available, Underground Utilities, Water Available
Green energy
- Energy efficient items: Insulation, Thermostat, Water Heater, Windows
- Energy generation: None
Community & HOA
Community
- Features: Dog Park, Homeowners Assoc, Near Beltline, Near Public Transport, Near Schools, Near Shopping, Near Trails/Greenway, Park, Sidewalks, Street Lights, Other
- Security: Carbon Monoxide Detector(s), Fire Sprinkler System, Security Lights, Smoke Detector(s)
- Subdivision: 1871 Hollywood
HOA
- Has HOA: Yes
- Services included: Insurance, Internet, Maintenance Grounds, Maintenance Structure, Reserve Fund, Sewer, Termite, Trash, Water
- HOA fee: $350 monthly
- HOA phone: 404-596-7951
Location
- Region: Atlanta
Financial & listing details
- Price per square foot: $234/sqft
- Date on market: 7/30/2025
- Cumulative days on market: 110 days
- Listing terms: Cash,Conventional,FHA,VA Loan
- Ownership: Fee Simple
- Electric utility on property: Yes
- Road surface type: Asphalt, Paved
About the community
Featuring new homes in Atlanta offering an urban vibe from Pulte Homes, 1871 Hollywood comprises of sidewalk-lined streets, serene green spaces and townhomes as elegant as the name might suggest. Appealing to everyone from young professionals to growing families, roof-top decks provide spectacular views of Atlanta's trendy Upper Westside and Riverside communities.
Source: Pulte

