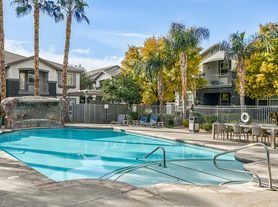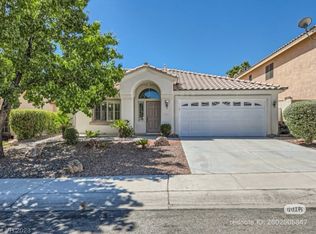Stunning new Build three-bedroom 2 1/2 bathroom home, welcome to this Beautiful semi-custom design new build featuring a spacious one-story layout with three bedrooms, 2 1/2 bathrooms a two-car garage. This home offers a perfect mix of modern style and functionality. Highlights include a gourmet kitchen with quartz countertops, stainless steel appliances, and a walk-in pantry. The primary suite boasts a large walk-in closet, a sunken tub, and a separate shower, ceilings in the entry, and elegance to the open concept, living, and dining area. The landscaped front yard offers curb appeal with room to customize the backyard to your liking. This move-in-ready Home has everything you're looking for. Schedule your tour today.
The data relating to real estate for sale on this web site comes in part from the INTERNET DATA EXCHANGE Program of the Greater Las Vegas Association of REALTORS MLS. Real estate listings held by brokerage firms other than this site owner are marked with the IDX logo.
Information is deemed reliable but not guaranteed.
Copyright 2022 of the Greater Las Vegas Association of REALTORS MLS. All rights reserved.
House for rent
$2,550/mo
2571 Bonano Ct, Las Vegas, NV 89108
3beds
1,970sqft
Price may not include required fees and charges.
Singlefamily
Available now
No pets
Central air, electric, ceiling fan
In unit laundry
2 Garage spaces parking
What's special
Spacious one-story layoutSunken tubLandscaped front yardWalk-in pantryStainless steel appliancesCurb appealSeparate shower
- 76 days |
- -- |
- -- |
Zillow last checked: 8 hours ago
Listing updated: November 23, 2025 at 08:40pm
Travel times
Looking to buy when your lease ends?
Consider a first-time homebuyer savings account designed to grow your down payment with up to a 6% match & a competitive APY.
Facts & features
Interior
Bedrooms & bathrooms
- Bedrooms: 3
- Bathrooms: 3
- Full bathrooms: 2
- 1/2 bathrooms: 1
Cooling
- Central Air, Electric, Ceiling Fan
Appliances
- Included: Dishwasher, Disposal, Dryer, Microwave, Oven, Range, Refrigerator, Stove, Washer
- Laundry: In Unit
Features
- Ceiling Fan(s), Walk In Closet, Window Treatments
- Flooring: Carpet
Interior area
- Total interior livable area: 1,970 sqft
Video & virtual tour
Property
Parking
- Total spaces: 2
- Parking features: Garage, Private, Covered
- Has garage: Yes
- Details: Contact manager
Features
- Stories: 1
- Exterior features: Architecture Style: One Story, Ceiling Fan(s), Floor Covering: Ceramic, Flooring: Ceramic, Garage, Pets - No, Private, Walk In Closet, Water Heater, Window Treatments
Details
- Parcel number: 13813812006
Construction
Type & style
- Home type: SingleFamily
- Property subtype: SingleFamily
Condition
- Year built: 2024
Community & HOA
Location
- Region: Las Vegas
Financial & listing details
- Lease term: Contact For Details
Price history
| Date | Event | Price |
|---|---|---|
| 9/24/2025 | Listed for rent | $2,550$1/sqft |
Source: LVR #2721896 | ||
| 9/15/2025 | Listing removed | $560,000$284/sqft |
Source: | ||
| 1/28/2025 | Listed for sale | $560,000$284/sqft |
Source: | ||

