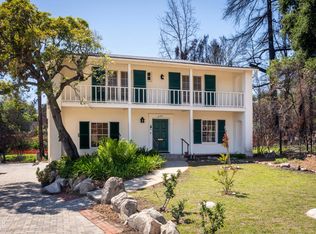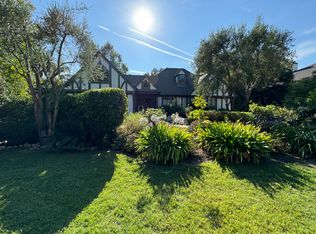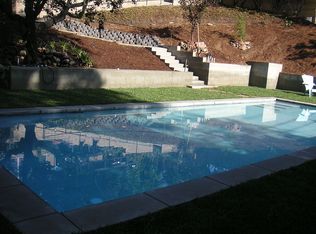Sold for $1,775,000
Listing Provided by:
Teresa Fuller DRE #01315387 626-483-0710,
COMPASS
Bought with: COMPASS
$1,775,000
2571 Boulder Rd, Altadena, CA 91001
4beds
3,135sqft
Single Family Residence
Built in 1932
8,750 Square Feet Lot
$1,711,300 Zestimate®
$566/sqft
$6,523 Estimated rent
Home value
$1,711,300
$1.63M - $1.80M
$6,523/mo
Zestimate® history
Loading...
Owner options
Explore your selling options
What's special
This elegant 1932 colonial on Altadena's Boulder Road is a gem. Preserved architectural elements like hand-troweled stucco, classic brick work and symmetrical facade with large windows provide curb appeal and a welcoming presence. The property is anchored by the street's eponymous granite boulders and handsome curving stone front path around a native grass meadow, with a quiet front patio just beyond a sculptural Redbud tree. A generous paneled wood front door opens to reveal rich oak hardwood floor and plaster walls; the quality and craftsmanship here would be impossible to duplicate in 2025. Comprising over 3000 ft, this 4 bedroom, 3 bath home features hand-finished coved ceilings and flattened arches throughout the public rooms. On the south of the ground floor, a grand living room offers a generous decorative fireplace, casement windows, and French doors opening to the backyard. To the north, the formal dining room with bay window and built-in cabinetry. Both the dining and living rooms connect to the home's generous designer kitchen, featuring custom cabinetry, incredible artisan tilework that elevates the every day to the extraordinary. Rich stone countertops, Shaws farmhouse sink, top-of-the-line fixtures and stainless steel appliances, are a chef's dream. A convenient powder room and pantry provide access to the driveway for quick unloading and easy entertaining. Past the kitchen office niche, down a few steps find a spacious family room with soaring ceilings, walls of windows, a second fireplace and access to the backyard. A fabulous bonus: sprawling basement with pantry and storage is just steps down from the family room. Bedrooms and private spaces can be found on the second floor, up a terracotta-hued magnesite floor staircase, a piece of craftsmanship to be cherished. Four bedrooms enjoy natural light, views and ample closet space. The large primary suite offers incredible mountain views, a full ensuite bath, with soaking tub and direct access to balcony overlooking the backyard. Another stylish full bath boasting custom tile work, stone countertops, and skylight, and the windowed laundry room with its own sink complete the upper level. Outside, the entertainer's backyard is fenced with a covered outdoor kitchen and dining patio space and backyard punctuated by more spectacular granite boulders. Incredible mountain views, proximity to beloved local spots...this is a rare opportunity to own a piece of historic architecture in the foothills.
Zillow last checked: 8 hours ago
Listing updated: December 30, 2025 at 01:50pm
Listing Provided by:
Teresa Fuller DRE #01315387 626-483-0710,
COMPASS
Bought with:
Gina Plescia, DRE #02008290
COMPASS
Teresa Fuller, DRE #01315387
COMPASS
Source: CRMLS,MLS#: P1-24685 Originating MLS: California Regional MLS (Ventura & Pasadena-Foothills AORs)
Originating MLS: California Regional MLS (Ventura & Pasadena-Foothills AORs)
Facts & features
Interior
Bedrooms & bathrooms
- Bedrooms: 4
- Bathrooms: 3
- Full bathrooms: 2
- 1/2 bathrooms: 1
Primary bedroom
- Features: Primary Suite
Bedroom
- Features: All Bedrooms Up
Bathroom
- Features: Bathroom Exhaust Fan, Bathtub, Remodeled, Soaking Tub, Separate Shower, Tub Shower, Upgraded
Family room
- Features: Separate Family Room
Kitchen
- Features: Kitchen Island, Kitchen/Family Room Combo, Pots & Pan Drawers, Stone Counters, Remodeled, Self-closing Cabinet Doors, Self-closing Drawers, Updated Kitchen
Heating
- Central, Zoned
Cooling
- Central Air, Zoned
Appliances
- Included: Dishwasher, Electric Oven, Gas Range, Refrigerator, Range Hood, Water Heater, Warming Drawer
- Laundry: Inside, Laundry Room, See Remarks
Features
- Wet Bar, Built-in Features, Balcony, Crown Molding, Separate/Formal Dining Room, Eat-in Kitchen, High Ceilings, Pantry, Pull Down Attic Stairs, Stone Counters, Recessed Lighting, See Remarks, Storage, Sunken Living Room, All Bedrooms Up, Primary Suite
- Flooring: See Remarks, Tile, Wood
- Windows: Bay Window(s), Casement Window(s), Skylight(s), Wood Frames
- Has fireplace: Yes
- Fireplace features: Decorative, Family Room, Living Room, Outside, See Remarks
- Common walls with other units/homes: No Common Walls
Interior area
- Total interior livable area: 3,135 sqft
Property
Parking
- Parking features: Driveway, Off Street
Features
- Levels: Two
- Stories: 2
- Patio & porch: Rear Porch, Covered, Open, Patio, See Remarks, Balcony
- Exterior features: Awning(s), Balcony
- Pool features: None
- Spa features: None
- Has view: Yes
- View description: Hills, Mountain(s)
Lot
- Size: 8,750 sqft
- Features: Drip Irrigation/Bubblers, Front Yard, Sprinklers In Front, Landscaped
Details
- Parcel number: 5327018029
- Special conditions: Standard
Construction
Type & style
- Home type: SingleFamily
- Property subtype: Single Family Residence
Condition
- Year built: 1932
Utilities & green energy
- Electric: Standard
- Sewer: Public Sewer
- Water: Private
- Utilities for property: Electricity Connected, Natural Gas Connected, Sewer Connected, Water Connected
Community & neighborhood
Security
- Security features: Carbon Monoxide Detector(s), Smoke Detector(s)
Community
- Community features: Foothills
Location
- Region: Altadena
Other
Other facts
- Listing terms: Cash,Cash to New Loan
Price history
| Date | Event | Price |
|---|---|---|
| 12/30/2025 | Sold | $1,775,000+1.5%$566/sqft |
Source: | ||
| 12/18/2025 | Pending sale | $1,749,000$558/sqft |
Source: | ||
| 11/26/2025 | Contingent | $1,749,000$558/sqft |
Source: | ||
| 10/24/2025 | Listed for sale | $1,749,000$558/sqft |
Source: | ||
Public tax history
| Year | Property taxes | Tax assessment |
|---|---|---|
| 2025 | $5,232 -20.6% | $410,107 -22% |
| 2024 | $6,588 +0.9% | $525,787 +2% |
| 2023 | $6,529 +3.5% | $515,479 +2% |
Find assessor info on the county website
Neighborhood: 91001
Nearby schools
GreatSchools rating
- 7/10Daniel Webster SchoolGrades: K-5Distance: 1.6 mi
- 5/10Eliot Arts MagnetGrades: 6-8Distance: 0.7 mi
- 8/10Pasadena High SchoolGrades: 9-12Distance: 2.5 mi
Get a cash offer in 3 minutes
Find out how much your home could sell for in as little as 3 minutes with a no-obligation cash offer.
Estimated market value$1,711,300
Get a cash offer in 3 minutes
Find out how much your home could sell for in as little as 3 minutes with a no-obligation cash offer.
Estimated market value
$1,711,300


