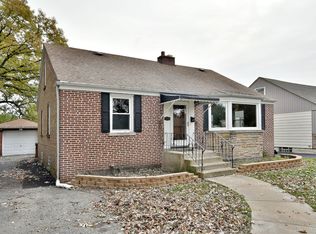Closed
$380,000
2571 Forest View Ave, River Grove, IL 60171
4beds
2,547sqft
Single Family Residence
Built in 1954
10,682 Square Feet Lot
$386,200 Zestimate®
$149/sqft
$3,688 Estimated rent
Home value
$386,200
$348,000 - $429,000
$3,688/mo
Zestimate® history
Loading...
Owner options
Explore your selling options
What's special
Remarkable renovation opportunity for this two story 4 bedroom, 2.5 bath 2500 sf + single family home. It features a rarely found 2.5 car attached garage. It is located on one of River Grove's prime residential streets. The 49' x 218' park like lot has space for a multitude of outdoor activities. The first floor features an expansive living room with a fireplace and dining room. The cabinet kitchen is adjacent to a spacious eating area. There is a full hallway bathroom leading to a generous sized family room with a wet bar and pleasant yard views. A first floor primary bedroom provides abundant space options. There is also an additional half bath and washer/dryer connections if desired. The second floor features an additional primary suite option, a full bathroom and two more spacious bedrooms. The full unfinished basement includes overhead sewers and a full french drain system. There are newer replacement windows and copper plumbing updates. While there are cosmetic updates needed, if you want space and potential, this is the one!
Zillow last checked: 8 hours ago
Listing updated: July 15, 2025 at 09:26am
Listing courtesy of:
George Ristau 708-205-3868,
Weichert, Realtors - All Pro
Bought with:
Frank Scaletta
xr realty
Source: MRED as distributed by MLS GRID,MLS#: 12381680
Facts & features
Interior
Bedrooms & bathrooms
- Bedrooms: 4
- Bathrooms: 3
- Full bathrooms: 2
- 1/2 bathrooms: 1
Primary bedroom
- Level: Main
- Area: 182 Square Feet
- Dimensions: 13X14
Bedroom 2
- Level: Second
- Area: 154 Square Feet
- Dimensions: 14X11
Bedroom 3
- Level: Second
- Area: 182 Square Feet
- Dimensions: 14X13
Bedroom 4
- Level: Second
- Area: 286 Square Feet
- Dimensions: 22X13
Dining room
- Features: Flooring (Wood Laminate)
- Level: Main
- Area: 130 Square Feet
- Dimensions: 10X13
Eating area
- Level: Main
- Area: 165 Square Feet
- Dimensions: 15X11
Family room
- Features: Flooring (Carpet)
- Level: Basement
- Area: 336 Square Feet
- Dimensions: 14X24
Kitchen
- Features: Kitchen (Eating Area-Table Space)
- Level: Main
- Area: 132 Square Feet
- Dimensions: 12X11
Living room
- Features: Flooring (Wood Laminate)
- Level: Main
- Area: 299 Square Feet
- Dimensions: 13X23
Heating
- Forced Air
Cooling
- Central Air
Appliances
- Included: Dishwasher
Features
- Basement: Unfinished,Partial
- Number of fireplaces: 1
- Fireplace features: Living Room
Interior area
- Total structure area: 0
- Total interior livable area: 2,547 sqft
Property
Parking
- Total spaces: 2.5
- Parking features: On Site, Attached, Garage
- Attached garage spaces: 2.5
Accessibility
- Accessibility features: No Disability Access
Features
- Stories: 2
Lot
- Size: 10,682 sqft
- Dimensions: 49X218
Details
- Parcel number: 12263290030000
- Special conditions: None
Construction
Type & style
- Home type: SingleFamily
- Property subtype: Single Family Residence
Materials
- Brick, Frame
Condition
- New construction: No
- Year built: 1954
Utilities & green energy
- Sewer: Public Sewer
- Water: Lake Michigan
Community & neighborhood
Location
- Region: River Grove
Other
Other facts
- Listing terms: Conventional
- Ownership: Fee Simple
Price history
| Date | Event | Price |
|---|---|---|
| 7/14/2025 | Sold | $380,000+8.6%$149/sqft |
Source: | ||
| 6/17/2025 | Contingent | $349,900$137/sqft |
Source: | ||
| 6/12/2025 | Listed for sale | $349,900+34.6%$137/sqft |
Source: | ||
| 11/15/2017 | Sold | $260,000-5.1%$102/sqft |
Source: | ||
| 10/25/2017 | Pending sale | $274,000$108/sqft |
Source: CENTURY 21 House of Sales, Inc. #09576493 | ||
Public tax history
| Year | Property taxes | Tax assessment |
|---|---|---|
| 2023 | $11,965 +2% | $37,000 |
| 2022 | $11,730 +26.2% | $37,000 +49.7% |
| 2021 | $9,296 +5.3% | $24,723 |
Find assessor info on the county website
Neighborhood: 60171
Nearby schools
GreatSchools rating
- 9/10River Grove Elementary SchoolGrades: PK-8Distance: 0.1 mi
- 6/10East Leyden High SchoolGrades: 9-12Distance: 1.9 mi
Schools provided by the listing agent
- Elementary: River Grove Elementary School
- Middle: River Grove Elementary School
- High: East Leyden High School
- District: 85.5
Source: MRED as distributed by MLS GRID. This data may not be complete. We recommend contacting the local school district to confirm school assignments for this home.

Get pre-qualified for a loan
At Zillow Home Loans, we can pre-qualify you in as little as 5 minutes with no impact to your credit score.An equal housing lender. NMLS #10287.
Sell for more on Zillow
Get a free Zillow Showcase℠ listing and you could sell for .
$386,200
2% more+ $7,724
With Zillow Showcase(estimated)
$393,924