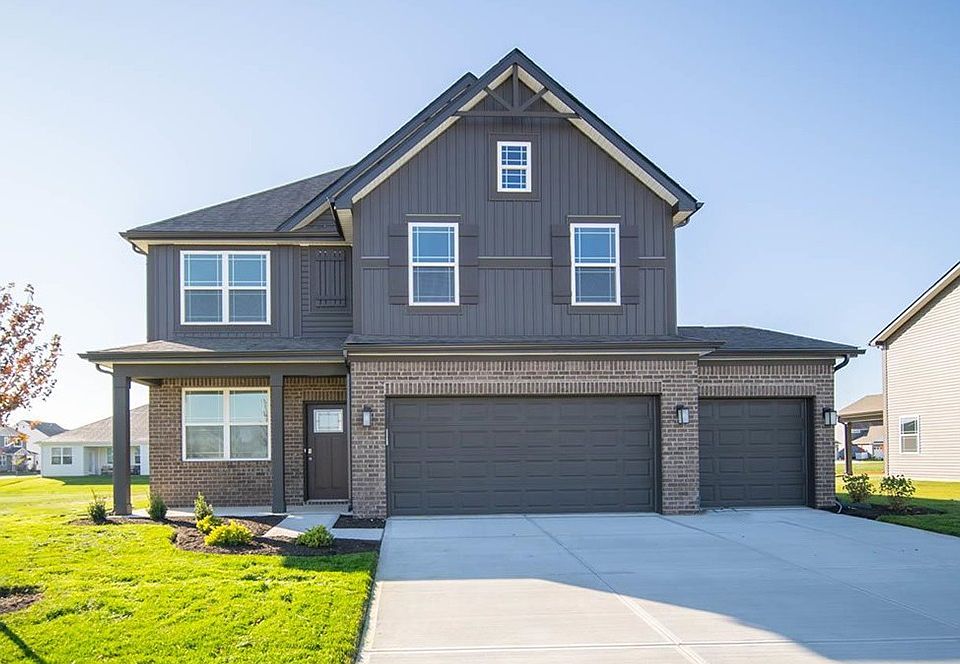D.R. Horton, America's Builder, proudly introduces the Dayton-a stunning and expansive home offering 3,388 square feet of luxurious living space. This thoughtfully designed residence boasts 5 bedrooms, 3.5 baths, a versatile flex room, a spacious loft, and a convenient 3-car garage.
The open concept floor plan is perfect for entertaining, featuring a large great room, casual dining area, and a chef's kitchen. The kitchen is a culinary dream, complete with a generous center island, abundant gray cabinetry, a walk-in pantry, and sleek stainless-steel appliances.
The main level flex room offers versatility, serving as an ideal home office, formal dining area, or playroom. Guests will appreciate the main level bedroom with an adjacent bathroom for added convenience.
Upstairs, indulge in the magnificent primary bedroom suite, featuring two walk-in closets and an opulent ensuite bath with a dual-sink vanity, luxurious shower, linen storage, and a private water closet. The secondary bedrooms are generously sized with ample closet space, and are complemented by a hall bath with a dual-sink vanity and separate commode and shower area.
The Dayton also includes America's Smart Home package, an advanced suite of smart home products that ensures you remain connected to what matters most.
Photos are representative of plan and may vary as built.
New construction
$501,620
2571 Kingman Dr, Whitestown, IN 46075
5beds
3,388sqft
Single Family Residence
Built in 2025
-- sqft lot
$-- Zestimate®
$148/sqft
$-- HOA
What's special
Spacious loftSleek stainless-steel appliancesMagnificent primary bedroom suiteOpulent ensuite bathLuxurious showerMain level flex roomAmple closet space
This home is based on the Dayton plan.
Call: (765) 790-5457
- 1 day |
- 17 |
- 1 |
Zillow last checked: November 22, 2025 at 02:40am
Listing updated: November 22, 2025 at 02:40am
Listed by:
D.R. Horton
Source: DR Horton
Travel times
Schedule tour
Select your preferred tour type — either in-person or real-time video tour — then discuss available options with the builder representative you're connected with.
Facts & features
Interior
Bedrooms & bathrooms
- Bedrooms: 5
- Bathrooms: 4
- Full bathrooms: 3
- 1/2 bathrooms: 1
Interior area
- Total interior livable area: 3,388 sqft
Property
Parking
- Total spaces: 3
- Parking features: Garage
- Garage spaces: 3
Features
- Levels: 2.0
- Stories: 2
Construction
Type & style
- Home type: SingleFamily
- Property subtype: Single Family Residence
Condition
- New Construction
- New construction: Yes
- Year built: 2025
Details
- Builder name: D.R. Horton
Community & HOA
Community
- Subdivision: Trailside
Location
- Region: Whitestown
Financial & listing details
- Price per square foot: $148/sqft
- Date on market: 11/22/2025
About the community
New Special Offer- Explore this model home at your own pace with our new self-guided tour option. Self-guided tours make it easy, just visit the address and follow the on-site instructions. Contact us for more information.
Welcome to Trailside, a new home community by D.R. Horton in Whitestown, Indiana. This incredible community offers a variety of single level and two-story homes from 1,503 to 3,388 sq. ft. with 2 and 3 car garages. Discover homes with exciting exteriors and the uncompromising quality that has distinguished D.R. Horton homes for decades. Enjoy living in constant staycation mode with amenities such as a clubhouse, outdoor pool, 24 hour fitness center, bocce, tennis, pickleball and basketball courts, community gardens, extensive trails connected to the Big 4 Trail and more. All D.R. Horton homes come with an industry-leading suite of smart home products that keep you connected with the people and place you value most. Contact our Trailside team to schedule your visit today.
Source: DR Horton

