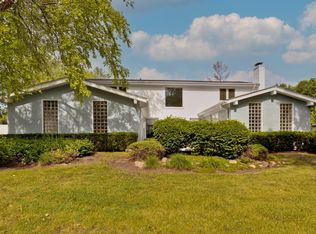Closed
$806,000
2571 Queens Way, Northbrook, IL 60062
5beds
2,869sqft
Single Family Residence
Built in 1980
0.29 Acres Lot
$825,700 Zestimate®
$281/sqft
$5,878 Estimated rent
Home value
$825,700
$743,000 - $917,000
$5,878/mo
Zestimate® history
Loading...
Owner options
Explore your selling options
What's special
Spacious center-entry 2-story with exceptional curb appeal and gracious, well-proportioned rooms is nicely tucked into the end of a cul-de-sac in one of Northbrook's most convenient neighborhoods. The standout expanded white kitchen features a huge island, tons of storage, built-in seating surrounded by a lovely bay window, and access to the deck and yard. The deck can also be accessed from the adjacent family room with gas fireplace. Four bedrooms and two full baths up include an expansive primary. A fifth bedroom and third full bath are in the finished basement, which also offers a rec room and small study/6th bedroom with deep cedar closet. Extremely well maintained with beautiful Brazilian Cherry floors on the main level, newer windows throughout, brick and hardie board exterior, 1-year-old heating and cooling, newer front door with electronic lock, battery-backed sump, and a lawn sprinkler system. Excellent district 30 schools and Glenbrook North High School.
Zillow last checked: 8 hours ago
Listing updated: May 25, 2025 at 01:01am
Listing courtesy of:
Debbie Croft 847-432-0700,
@properties Christie's International Real Estate,
Enrique Diaz Cruz 847-293-0069,
@properties Christie's International Real Estate
Bought with:
Richard Mell
Coldwell Banker Realty
Source: MRED as distributed by MLS GRID,MLS#: 12328111
Facts & features
Interior
Bedrooms & bathrooms
- Bedrooms: 5
- Bathrooms: 4
- Full bathrooms: 3
- 1/2 bathrooms: 1
Primary bedroom
- Features: Flooring (Carpet), Bathroom (Full)
- Level: Second
- Area: 442 Square Feet
- Dimensions: 13X34
Bedroom 2
- Features: Flooring (Carpet)
- Level: Second
- Area: 143 Square Feet
- Dimensions: 13X11
Bedroom 3
- Features: Flooring (Carpet)
- Level: Main
- Area: 160 Square Feet
- Dimensions: 10X16
Bedroom 4
- Features: Flooring (Carpet)
- Level: Second
- Area: 132 Square Feet
- Dimensions: 11X12
Bedroom 5
- Features: Flooring (Carpet)
- Level: Basement
- Area: 144 Square Feet
- Dimensions: 12X12
Dining room
- Features: Flooring (Hardwood)
- Level: Main
- Area: 169 Square Feet
- Dimensions: 13X13
Eating area
- Features: Flooring (Hardwood)
- Level: Main
- Area: 153 Square Feet
- Dimensions: 17X9
Family room
- Features: Flooring (Hardwood)
- Level: Main
- Area: 266 Square Feet
- Dimensions: 19X14
Foyer
- Features: Flooring (Hardwood)
- Level: Main
- Area: 228 Square Feet
- Dimensions: 12X19
Kitchen
- Features: Kitchen (Eating Area-Table Space, Island, Pantry-Walk-in, Granite Counters), Flooring (Hardwood)
- Level: Main
- Area: 342 Square Feet
- Dimensions: 19X18
Laundry
- Level: Main
- Area: 72 Square Feet
- Dimensions: 12X6
Living room
- Features: Flooring (Hardwood)
- Level: Main
- Area: 247 Square Feet
- Dimensions: 13X19
Recreation room
- Features: Flooring (Carpet)
- Level: Basement
- Area: 648 Square Feet
- Dimensions: 24X27
Study
- Features: Flooring (Carpet)
- Level: Basement
- Area: 99 Square Feet
- Dimensions: 9X11
Other
- Level: Basement
- Area: 252 Square Feet
- Dimensions: 14X18
Heating
- Natural Gas, Forced Air
Cooling
- Central Air
Appliances
- Included: Double Oven, Microwave, Dishwasher, High End Refrigerator, Washer, Dryer, Cooktop, Humidifier
- Laundry: Main Level, Sink
Features
- Built-in Features
- Flooring: Hardwood
- Basement: Finished,Full
- Number of fireplaces: 1
- Fireplace features: Gas Log, Gas Starter, Family Room
Interior area
- Total structure area: 0
- Total interior livable area: 2,869 sqft
Property
Parking
- Total spaces: 2
- Parking features: Concrete, On Site, Attached, Garage
- Attached garage spaces: 2
Accessibility
- Accessibility features: No Disability Access
Features
- Stories: 2
- Patio & porch: Deck
Lot
- Size: 0.29 Acres
- Dimensions: 127.4X113.7X98X144.6
- Features: Cul-De-Sac
Details
- Parcel number: 04211110010000
- Special conditions: None
- Other equipment: Sprinkler-Lawn, Backup Sump Pump;
Construction
Type & style
- Home type: SingleFamily
- Property subtype: Single Family Residence
Materials
- Brick, Fiber Cement
- Roof: Asphalt
Condition
- New construction: No
- Year built: 1980
Utilities & green energy
- Sewer: Public Sewer
- Water: Lake Michigan
Community & neighborhood
Security
- Security features: Security System
Location
- Region: Northbrook
Other
Other facts
- Listing terms: Conventional
- Ownership: Fee Simple
Price history
| Date | Event | Price |
|---|---|---|
| 5/23/2025 | Sold | $806,000+0.8%$281/sqft |
Source: | ||
| 5/17/2025 | Pending sale | $799,900$279/sqft |
Source: | ||
| 4/11/2025 | Contingent | $799,900$279/sqft |
Source: | ||
| 4/3/2025 | Listed for sale | $799,900$279/sqft |
Source: | ||
Public tax history
| Year | Property taxes | Tax assessment |
|---|---|---|
| 2023 | $11,354 +3.2% | $54,003 |
| 2022 | $11,001 -13.8% | $54,003 -2.1% |
| 2021 | $12,764 -8.6% | $55,143 -7.9% |
Find assessor info on the county website
Neighborhood: 60062
Nearby schools
GreatSchools rating
- 9/10Willowbrook Elementary SchoolGrades: PK-5Distance: 0.3 mi
- 10/10Maple SchoolGrades: 6-8Distance: 0.8 mi
- 10/10Glenbrook North High SchoolGrades: 9-12Distance: 0.7 mi
Schools provided by the listing agent
- Elementary: Westcott Elementary School
- Middle: Maple School
- High: Glenbrook North High School
- District: 299
Source: MRED as distributed by MLS GRID. This data may not be complete. We recommend contacting the local school district to confirm school assignments for this home.

Get pre-qualified for a loan
At Zillow Home Loans, we can pre-qualify you in as little as 5 minutes with no impact to your credit score.An equal housing lender. NMLS #10287.
Sell for more on Zillow
Get a free Zillow Showcase℠ listing and you could sell for .
$825,700
2% more+ $16,514
With Zillow Showcase(estimated)
$842,214