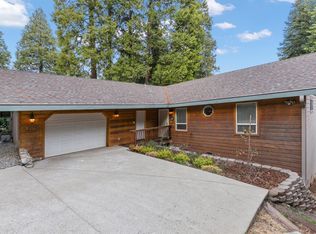Closed
$399,000
2571 Sherman Way, Pollock Pines, CA 95726
3beds
1,966sqft
Single Family Residence
Built in 1982
0.6 Acres Lot
$396,800 Zestimate®
$203/sqft
$2,854 Estimated rent
Home value
$396,800
$361,000 - $436,000
$2,854/mo
Zestimate® history
Loading...
Owner options
Explore your selling options
What's special
Grounded in Nature - No Stairs, Just Stars! This rare single-level 3 bed, 2 bath home offers 1,966 sq ft of potential in a highly desirable neighborhood just 5 minutes from Hwy 50 for an easy commute. Cosmetic fixer - Bring your vision and build instant equity with a little updating and TLC! Enjoy morning stroll to nearby Forebay Reservoir where you can fish, paddle, or picnic by the shore. The spacious layout includes a large living room, dining area, and plenty of natural light. French Doors from the dining area lead to covered back porch overlooking private backyard and peek-a-boo view of Mountains. Extra large primary suite with sitting room, slider to private deck with spa. Attached 2-car garage plus a covered structure perfect for storing your kayaks, ATV or outdoor gear. Generator transfer switch in case of power outages. High Speed Internet and Cable are available in case you want to work from home. Circular driveway offers ample parking. The fenced backyard is ideal for pets, kids, or relaxing under the pines. Surrounded by endless recreational opportunities and lakes, this is your chance to live the mountain lifestyle at a great price. With a little sweat equity, this home will shine don't miss it!
Zillow last checked: 8 hours ago
Listing updated: September 08, 2025 at 12:08pm
Listed by:
Lauralee Green DRE #01121070 530-644-6226,
Z Group Real Estate
Bought with:
Jim Naulty, DRE #01383376
Newpoint Realty
Source: MetroList Services of CA,MLS#: 225095932Originating MLS: MetroList Services, Inc.
Facts & features
Interior
Bedrooms & bathrooms
- Bedrooms: 3
- Bathrooms: 2
- Full bathrooms: 2
Primary bedroom
- Features: Walk-In Closet
Primary bathroom
- Features: Tub w/Shower Over, Window
Dining room
- Features: Formal Area
Kitchen
- Features: Pantry Cabinet, Kitchen/Family Combo, Tile Counters
Heating
- Propane, Central, Wood Stove
Cooling
- Ceiling Fan(s), Central Air, Whole House Fan
Appliances
- Included: Free-Standing Gas Range, Dishwasher, Disposal, Plumbed For Ice Maker
- Laundry: Cabinets, Sink, Gas Dryer Hookup, Inside Room
Features
- Flooring: Carpet, Laminate, Linoleum, Tile
- Has fireplace: No
Interior area
- Total interior livable area: 1,966 sqft
Property
Parking
- Total spaces: 2
- Parking features: Attached, Garage Faces Front, Driveway
- Attached garage spaces: 2
- Has uncovered spaces: Yes
Features
- Stories: 1
- Fencing: Back Yard
Lot
- Size: 0.60 Acres
- Features: Irregular Lot
Details
- Additional structures: Other
- Parcel number: 101390064000
- Zoning description: Res
- Special conditions: Standard
Construction
Type & style
- Home type: SingleFamily
- Architectural style: Ranch
- Property subtype: Single Family Residence
Materials
- Wood
- Foundation: Raised
- Roof: Composition
Condition
- Year built: 1982
Utilities & green energy
- Sewer: Septic System
- Water: Public
- Utilities for property: Cable Available, Propane Tank Leased, Electric, Internet Available
Community & neighborhood
Location
- Region: Pollock Pines
Other
Other facts
- Road surface type: Paved
Price history
| Date | Event | Price |
|---|---|---|
| 9/8/2025 | Sold | $399,000$203/sqft |
Source: MetroList Services of CA #225095932 | ||
| 8/22/2025 | Pending sale | $399,000$203/sqft |
Source: MetroList Services of CA #225095932 | ||
| 8/8/2025 | Contingent | $399,000$203/sqft |
Source: MetroList Services of CA #225095932 | ||
| 7/31/2025 | Listed for sale | $399,000+144.8%$203/sqft |
Source: MetroList Services of CA #225095932 | ||
| 6/25/1996 | Sold | $163,000$83/sqft |
Source: Public Record | ||
Public tax history
| Year | Property taxes | Tax assessment |
|---|---|---|
| 2025 | $3,042 +4.5% | $273,261 +2% |
| 2024 | $2,909 +1.9% | $267,904 +2% |
| 2023 | $2,854 +1.5% | $262,652 +2% |
Find assessor info on the county website
Neighborhood: 95726
Nearby schools
GreatSchools rating
- 7/10Pinewood Elementary SchoolGrades: K-4Distance: 0.8 mi
- 4/10Sierra Ridge Middle SchoolGrades: 5-8Distance: 1.9 mi
- 7/10El Dorado High SchoolGrades: 9-12Distance: 12.8 mi

Get pre-qualified for a loan
At Zillow Home Loans, we can pre-qualify you in as little as 5 minutes with no impact to your credit score.An equal housing lender. NMLS #10287.
