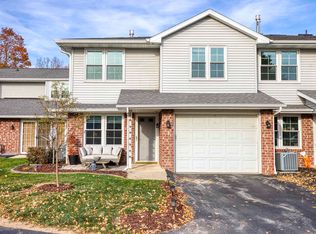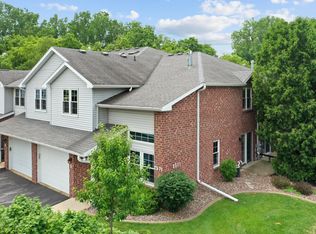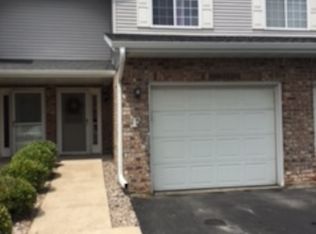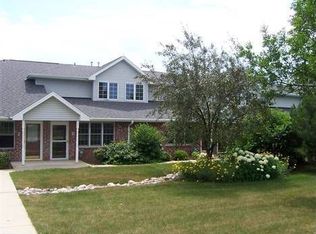Sold
$240,000
2571 Telluride Trl APT E, Green Bay, WI 54313
2beds
1,217sqft
Condominium
Built in 1997
-- sqft lot
$241,700 Zestimate®
$197/sqft
$1,547 Estimated rent
Home value
$241,700
$230,000 - $254,000
$1,547/mo
Zestimate® history
Loading...
Owner options
Explore your selling options
What's special
Very desirable 2BR/2BA townhouse unit condo in Howard! Spacious living room w/ vaulted ceiling, gas fireplace & triple-panel walkout door to patio. Fully-equipped kitchen w/ stainless steel appliances, peninsula & cabinetry w/ wine-storage. First floor full bath w/ shower and laundry includes washer+dryer! On the upper level, elegant HW floor leads to 2 large bedrooms & dual-vanity bath w/ skylight. Primary bedroom w/ window bumpout & double closets, 2nd bedroom w/ walk-in closet. Unfinished LL offers clean, dry storage. 1-stall attached garage. Zero-entry at all 3 doors! Newer furnace (2021). Monthly condo dues $135.
Zillow last checked: 8 hours ago
Listing updated: October 03, 2025 at 08:54am
Listed by:
Chris M Spiering Office:920-569-0827,
Dallaire Realty
Bought with:
Sandra Ranck
EXP Realty LLC
Source: RANW,MLS#: 50314281
Facts & features
Interior
Bedrooms & bathrooms
- Bedrooms: 2
- Bathrooms: 2
- Full bathrooms: 2
Bedroom 1
- Level: Upper
- Dimensions: 12x15
Bedroom 2
- Level: Upper
- Dimensions: 13x15
Dining room
- Level: Main
- Dimensions: 7x8
Kitchen
- Level: Main
- Dimensions: 9x10
Living room
- Level: Main
- Dimensions: 13x17
Other
- Description: Foyer
- Level: Main
- Dimensions: 5x7
Heating
- Forced Air
Cooling
- Forced Air, Central Air
Appliances
- Included: Dishwasher, Dryer, Microwave, Range, Refrigerator, Washer
Features
- At Least 1 Bathtub, Breakfast Bar, Cable Available, High Speed Internet, Vaulted Ceiling(s)
- Flooring: Wood/Simulated Wood Fl
- Number of fireplaces: 1
- Fireplace features: One, Gas
Interior area
- Total interior livable area: 1,217 sqft
- Finished area above ground: 1,217
- Finished area below ground: 0
Property
Parking
- Parking features: Garage, Attached, Garage Door Opener
- Has attached garage: Yes
Accessibility
- Accessibility features: Laundry 1st Floor, Level Drive, Level Lot, Ramped or Level Entrance, Ramped or Lvl Garage
Features
- Patio & porch: Patio
Details
- Parcel number: VH1978
- Zoning: Condo,Residential
- Special conditions: Arms Length
Construction
Type & style
- Home type: Condo
- Property subtype: Condominium
Materials
- Brick, Vinyl Siding
Condition
- New construction: No
- Year built: 1997
Utilities & green energy
- Sewer: Public Sewer
- Water: Public
Community & neighborhood
Location
- Region: Green Bay
HOA & financial
HOA
- Has HOA: Yes
- HOA fee: $135 monthly
- Amenities included: Patio
- Association name: Mountain Bay Condos
Price history
| Date | Event | Price |
|---|---|---|
| 10/3/2025 | Sold | $240,000+0%$197/sqft |
Source: RANW #50314281 | ||
| 10/2/2025 | Pending sale | $239,900$197/sqft |
Source: | ||
| 9/4/2025 | Contingent | $239,900$197/sqft |
Source: | ||
| 8/29/2025 | Listed for sale | $239,900+172.6%$197/sqft |
Source: | ||
| 3/14/2014 | Sold | $88,000$72/sqft |
Source: RANW #50089747 | ||
Public tax history
Tax history is unavailable.
Neighborhood: 54313
Nearby schools
GreatSchools rating
- 9/10Lineville Intermediate SchoolGrades: 5-6Distance: 0.9 mi
- 9/10Bay View Middle SchoolGrades: 7-8Distance: 0.4 mi
- 7/10Bay Port High SchoolGrades: 9-12Distance: 1.1 mi

Get pre-qualified for a loan
At Zillow Home Loans, we can pre-qualify you in as little as 5 minutes with no impact to your credit score.An equal housing lender. NMLS #10287.



