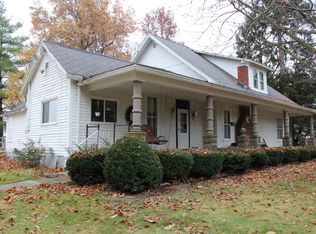Sold
$609,900
25710 Overdorf Rd, Cicero, IN 46034
3beds
2,370sqft
Residential, Single Family Residence
Built in 1986
5 Acres Lot
$650,300 Zestimate®
$257/sqft
$1,902 Estimated rent
Home value
$650,300
$611,000 - $696,000
$1,902/mo
Zestimate® history
Loading...
Owner options
Explore your selling options
What's special
WOW! Beautiful UPDATED County Ranch Home situated on 5 acres! Are you Ready to look up at the Stars at night and feel that Country Breeze...This is it!! Well Appointed, Remodeled Home w/SO much to Love! This is the Country Home you have always wanted BUT still close to town & MORSE LAKE! Only 10 mins to Lake Fishing, Kayak Launch & Boating. Plenty of Land to build your DREAM Barn & a Mini Farm. Plenty of Garage/Workshop Space, Many Fruit Trees, Wildflowers, New James Hardie Siding & Cedar accents, New Triple pane Windows, New Flooring thru-out, Updated Open Flrplan, New Wood Stove, Updated Baths & Kitchen, New Appliances & New Open Brkfast bar. New HVAC & Ductwrk, H20 Heater, Roof, Gutters, Soffits, Pressure tank, Insulation & MUCH MORE.
Zillow last checked: 8 hours ago
Listing updated: November 15, 2023 at 12:53pm
Listing Provided by:
Lisa Stokes 317-513-4086,
CENTURY 21 Scheetz
Bought with:
Lisa Stokes
CENTURY 21 Scheetz
Source: MIBOR as distributed by MLS GRID,MLS#: 21942853
Facts & features
Interior
Bedrooms & bathrooms
- Bedrooms: 3
- Bathrooms: 2
- Full bathrooms: 2
- Main level bathrooms: 2
- Main level bedrooms: 3
Primary bedroom
- Level: Main
- Area: 221 Square Feet
- Dimensions: 17x13
Bedroom 2
- Level: Main
- Area: 120 Square Feet
- Dimensions: 12x10
Bedroom 3
- Level: Main
- Area: 130 Square Feet
- Dimensions: 13x10
Dining room
- Features: Laminate Hardwood
- Level: Main
- Area: 120 Square Feet
- Dimensions: 12x10
Family room
- Features: Laminate Hardwood
- Level: Main
- Area: 272 Square Feet
- Dimensions: 17x16
Great room
- Features: Laminate Hardwood
- Level: Main
- Area: 375 Square Feet
- Dimensions: 25x15
Kitchen
- Features: Laminate Hardwood
- Level: Main
- Area: 221 Square Feet
- Dimensions: 17x13
Living room
- Features: Laminate Hardwood
- Level: Main
- Area: 192 Square Feet
- Dimensions: 16x12
Office
- Features: Laminate Hardwood
- Level: Main
- Area: 84 Square Feet
- Dimensions: 12x7
Sitting room
- Level: Main
- Area: 182 Square Feet
- Dimensions: 14x13
Heating
- Heat Pump
Cooling
- Has cooling: Yes
Appliances
- Included: Dishwasher, Microwave, Gas Oven, Washer, Water Softener Owned
- Laundry: Main Level
Features
- Attic Access
- Has basement: No
- Attic: Access Only
- Number of fireplaces: 1
- Fireplace features: Free Standing
Interior area
- Total structure area: 2,370
- Total interior livable area: 2,370 sqft
- Finished area below ground: 0
Property
Parking
- Total spaces: 4
- Parking features: Attached, Detached, Concrete, Gravel, Garage Door Opener, Side Load Garage, Storage, Tandem, Workshop in Garage
- Attached garage spaces: 4
- Details: Garage Parking Other(Courtyard Load Garage, Garage Door Opener, Service Door)
Features
- Levels: One
- Stories: 1
- Patio & porch: Covered, Deck
- Fencing: Fence Full Rear
- Has view: Yes
- View description: Rural, Skyline
Lot
- Size: 5 Acres
- Features: Rural - Not Subdivision, Mature Trees
Details
- Parcel number: 290320000014000017
- Horse amenities: Pasture
Construction
Type & style
- Home type: SingleFamily
- Architectural style: Ranch
- Property subtype: Residential, Single Family Residence
Materials
- Brick, Cement Siding
- Foundation: Block
Condition
- Updated/Remodeled
- New construction: No
- Year built: 1986
Utilities & green energy
- Electric: 200+ Amp Service
- Sewer: Septic Tank
- Water: Private Well, Well
Community & neighborhood
Location
- Region: Cicero
- Subdivision: No Subdivision
Price history
| Date | Event | Price |
|---|---|---|
| 11/15/2023 | Sold | $609,900-0.8%$257/sqft |
Source: | ||
| 10/17/2023 | Pending sale | $614,900$259/sqft |
Source: | ||
| 9/16/2023 | Listed for sale | $614,900$259/sqft |
Source: | ||
Public tax history
| Year | Property taxes | Tax assessment |
|---|---|---|
| 2024 | $2,922 +3.1% | $352,500 +11.5% |
| 2023 | $2,834 +12.2% | $316,200 +10.1% |
| 2022 | $2,526 +10.4% | $287,200 +7% |
Find assessor info on the county website
Neighborhood: 46034
Nearby schools
GreatSchools rating
- 7/10Hamilton Heights Middle SchoolGrades: 5-8Distance: 1.6 mi
- 8/10Hamilton Heights High SchoolGrades: 9-12Distance: 1.5 mi
- 5/10Hamilton Heights Elementary SchoolGrades: PK-4Distance: 1.7 mi
Schools provided by the listing agent
- Elementary: Hamilton Heights Elementary School
- Middle: Hamilton Heights Middle School
- High: Hamilton Heights High School
Source: MIBOR as distributed by MLS GRID. This data may not be complete. We recommend contacting the local school district to confirm school assignments for this home.
Get a cash offer in 3 minutes
Find out how much your home could sell for in as little as 3 minutes with a no-obligation cash offer.
Estimated market value$650,300
Get a cash offer in 3 minutes
Find out how much your home could sell for in as little as 3 minutes with a no-obligation cash offer.
Estimated market value
$650,300
