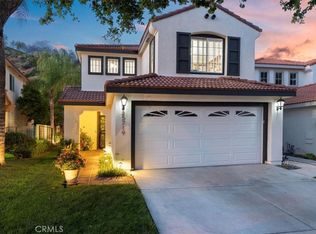Gary Ruebsamen DRE #01273059 818-974-7325,
Berkshire Hathaway HomeServices California Properties,
Traci Eiler DRE #01316504 818-908-2420,
Berkshire Hathaway HomeServices California Properties
25713 Hammet Cir, Stevenson Ranch, CA 91381
Home value
$962,700
$866,000 - $1.07M
$4,549/mo
Loading...
Owner options
Explore your selling options
What's special
Zillow last checked: 8 hours ago
Listing updated: December 13, 2024 at 11:14am
Gary Ruebsamen DRE #01273059 818-974-7325,
Berkshire Hathaway HomeServices California Properties,
Traci Eiler DRE #01316504 818-908-2420,
Berkshire Hathaway HomeServices California Properties
Marine Wong, DRE #02134254
Flyhomes
Facts & features
Interior
Bedrooms & bathrooms
- Bedrooms: 4
- Bathrooms: 3
- Full bathrooms: 3
- Main level bathrooms: 1
Heating
- Central
Cooling
- Central Air
Appliances
- Included: Dishwasher, Free-Standing Range, Refrigerator, Range Hood, Water To Refrigerator
- Laundry: Washer Hookup, Gas Dryer Hookup, Upper Level
Features
- Breakfast Bar, Separate/Formal Dining Room, High Ceilings, Open Floorplan, Quartz Counters, All Bedrooms Up, Primary Suite, Walk-In Closet(s)
- Flooring: Carpet, Tile, Wood
- Windows: Double Pane Windows
- Has fireplace: Yes
- Fireplace features: Decorative, Family Room
- Common walls with other units/homes: No Common Walls
Interior area
- Total interior livable area: 2,158 sqft
Property
Parking
- Total spaces: 2
- Parking features: Direct Access, Garage Faces Front, Garage
- Attached garage spaces: 2
Features
- Levels: Two
- Stories: 2
- Entry location: 1
- Patio & porch: Concrete, Patio, See Remarks
- Pool features: None
- Spa features: None
- Has view: Yes
- View description: Canyon, Park/Greenbelt, Mountain(s)
Lot
- Size: 5,587 sqft
- Features: 0-1 Unit/Acre, Back Yard, Front Yard, Greenbelt, Near Park, Sprinkler System
Details
- Parcel number: 2826080087
- Zoning: LCA25*
- Special conditions: Standard,Trust
Construction
Type & style
- Home type: SingleFamily
- Architectural style: Traditional
- Property subtype: Single Family Residence
Materials
- Stucco
- Foundation: Slab
- Roof: Concrete
Condition
- Turnkey
- New construction: No
- Year built: 1998
Utilities & green energy
- Sewer: Public Sewer
- Water: Public
- Utilities for property: Electricity Connected, Natural Gas Connected, Sewer Connected, Water Connected
Community & neighborhood
Community
- Community features: Street Lights, Suburban, Sidewalks, Park
Location
- Region: Stevenson Ranch
- Subdivision: Verona (Vero)
HOA & financial
HOA
- Has HOA: Yes
- HOA fee: $105 quarterly
- Amenities included: Management
- Association name: Stevenson Ranch
- Association phone: 661-705-6069
Other
Other facts
- Listing terms: Cash to New Loan,Conventional
- Road surface type: Paved
Price history
| Date | Event | Price |
|---|---|---|
| 11/15/2024 | Sold | $1,000,000+1.1%$463/sqft |
Source: | ||
| 10/16/2024 | Pending sale | $989,000$458/sqft |
Source: | ||
| 10/4/2024 | Contingent | $989,000$458/sqft |
Source: | ||
| 9/19/2024 | Listed for sale | $989,000+340.5%$458/sqft |
Source: | ||
| 6/19/1998 | Sold | $224,500$104/sqft |
Source: Public Record | ||
Public tax history
| Year | Property taxes | Tax assessment |
|---|---|---|
| 2025 | $14,011 +114% | $1,000,000 +184.6% |
| 2024 | $6,546 +8% | $351,420 +2% |
| 2023 | $6,060 +2.8% | $344,530 +2% |
Find assessor info on the county website
Neighborhood: 91381
Nearby schools
GreatSchools rating
- 8/10Stevenson Ranch Elementary SchoolGrades: K-6Distance: 0.7 mi
- 8/10Rancho Pico Junior High SchoolGrades: 7-8Distance: 0.8 mi
- 10/10West Ranch High SchoolGrades: 9-12Distance: 1.1 mi
Schools provided by the listing agent
- Elementary: Stevenson
- Middle: Rancho Pico
- High: West Ranch
Source: CRMLS. This data may not be complete. We recommend contacting the local school district to confirm school assignments for this home.
Get a cash offer in 3 minutes
Find out how much your home could sell for in as little as 3 minutes with a no-obligation cash offer.
$962,700
Get a cash offer in 3 minutes
Find out how much your home could sell for in as little as 3 minutes with a no-obligation cash offer.
$962,700
