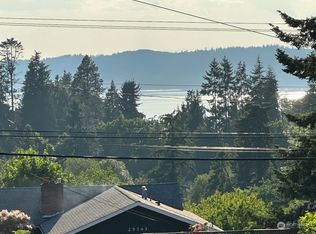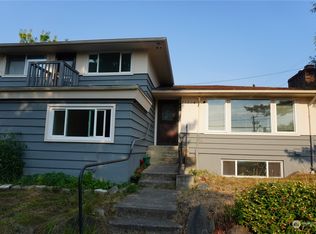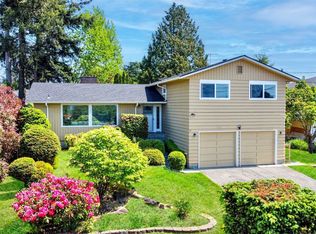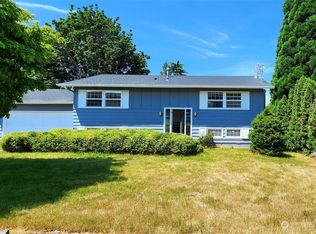Sold
Listed by:
Lori Campion,
Lake & Company
Bought with: Windermere Real Estate Co.
$610,000
25718 16th Avenue S, Des Moines, WA 98198
3beds
1,920sqft
Single Family Residence
Built in 1961
7,884.36 Square Feet Lot
$605,800 Zestimate®
$318/sqft
$3,529 Estimated rent
Home value
$605,800
$557,000 - $654,000
$3,529/mo
Zestimate® history
Loading...
Owner options
Explore your selling options
What's special
Charming home high above the street with lovely Sound views—designed for comfort, connection & easy living in the heart of the PNW. Features include beautiful hardwoods, updated kitchen & bathrooms & all 3 bedrooms on main floor. Enjoy Trex deck, large patio & stunning backyard w/lush garden & lawn, perfect for unwinding & entertaining. Two fireplaces plus & a spacious daylight basement that offers tons of storage & flexibility. Large 2 car garage includes dedicated shop space—ready for your DIY projects & hobbies. Convenient location close to Saltwater State Park, downtown Des Moines, I-5 & upcoming Federal Way Link Extension (2026). Minimal street & air noise due to Seattle Port sound insulation package. Equidistant from Seattle & Tacoma!
Zillow last checked: 8 hours ago
Listing updated: August 02, 2025 at 04:03am
Listed by:
Lori Campion,
Lake & Company
Bought with:
Wil Barrett
Windermere Real Estate Co.
Source: NWMLS,MLS#: 2378858
Facts & features
Interior
Bedrooms & bathrooms
- Bedrooms: 3
- Bathrooms: 2
- Full bathrooms: 1
- 3/4 bathrooms: 1
Bathroom three quarter
- Level: Lower
Entry hall
- Level: Split
Rec room
- Level: Lower
Utility room
- Level: Lower
Heating
- Fireplace, Forced Air, Natural Gas
Cooling
- None
Appliances
- Included: Dishwasher(s), Disposal, Dryer(s), Refrigerator(s), Stove(s)/Range(s), Trash Compactor, Washer(s), Garbage Disposal, Water Heater: Gas, Water Heater Location: Basement
Features
- Dining Room, High Tech Cabling
- Flooring: Hardwood, Vinyl, Carpet
- Windows: Double Pane/Storm Window, Triple Pane Windows
- Basement: Finished
- Number of fireplaces: 2
- Fireplace features: Gas, Wood Burning, Lower Level: 1, Main Level: 1, Fireplace
Interior area
- Total structure area: 1,920
- Total interior livable area: 1,920 sqft
Property
Parking
- Total spaces: 2
- Parking features: Driveway, Attached Garage
- Attached garage spaces: 2
Features
- Levels: Multi/Split
- Entry location: Split
- Patio & porch: Double Pane/Storm Window, Dining Room, Fireplace, High Tech Cabling, Triple Pane Windows, Water Heater
- Has view: Yes
- View description: Mountain(s), Partial, Sound
- Has water view: Yes
- Water view: Sound
Lot
- Size: 7,884 sqft
- Dimensions: 109' x 74' 109' x 75'
- Features: Cable TV, Deck, Fenced-Fully, Gas Available, Patio
- Topography: Level,Terraces
- Residential vegetation: Garden Space
Details
- Parcel number: 2822049157
- Zoning: RS7200
- Zoning description: Jurisdiction: City
- Special conditions: Standard
Construction
Type & style
- Home type: SingleFamily
- Architectural style: Contemporary
- Property subtype: Single Family Residence
Materials
- Metal/Vinyl
- Foundation: Poured Concrete
- Roof: Torch Down
Condition
- Good
- Year built: 1961
Utilities & green energy
- Electric: Company: Puget Sound Energy
- Sewer: Sewer Connected, Company: Midway
- Water: Public, Company: Highline
Community & neighborhood
Location
- Region: Des Moines
- Subdivision: Des Moines
Other
Other facts
- Listing terms: Cash Out,Conventional,VA Loan
- Cumulative days on market: 26 days
Price history
| Date | Event | Price |
|---|---|---|
| 7/2/2025 | Sold | $610,000-0.8%$318/sqft |
Source: | ||
| 6/17/2025 | Pending sale | $615,000$320/sqft |
Source: | ||
| 6/3/2025 | Listed for sale | $615,000$320/sqft |
Source: | ||
| 6/3/2025 | Pending sale | $615,000$320/sqft |
Source: | ||
| 5/23/2025 | Listed for sale | $615,000+89.2%$320/sqft |
Source: | ||
Public tax history
| Year | Property taxes | Tax assessment |
|---|---|---|
| 2024 | $852 +4.6% | $189,000 |
| 2023 | $815 | $189,000 |
| 2022 | -- | $189,000 |
Find assessor info on the county website
Neighborhood: Woodmont
Nearby schools
GreatSchools rating
- 5/10Woodmont Elementary SchoolGrades: K-8Distance: 0.6 mi
- 3/10Federal Way Senior High SchoolGrades: 9-12Distance: 3 mi
- 5/10Sacajawea Middle SchoolGrades: 6-8Distance: 2.6 mi
Schools provided by the listing agent
- Elementary: Woodmont Elem
- Middle: Sacajawea Jnr High
- High: Federal Way Snr High
Source: NWMLS. This data may not be complete. We recommend contacting the local school district to confirm school assignments for this home.

Get pre-qualified for a loan
At Zillow Home Loans, we can pre-qualify you in as little as 5 minutes with no impact to your credit score.An equal housing lender. NMLS #10287.
Sell for more on Zillow
Get a free Zillow Showcase℠ listing and you could sell for .
$605,800
2% more+ $12,116
With Zillow Showcase(estimated)
$617,916


