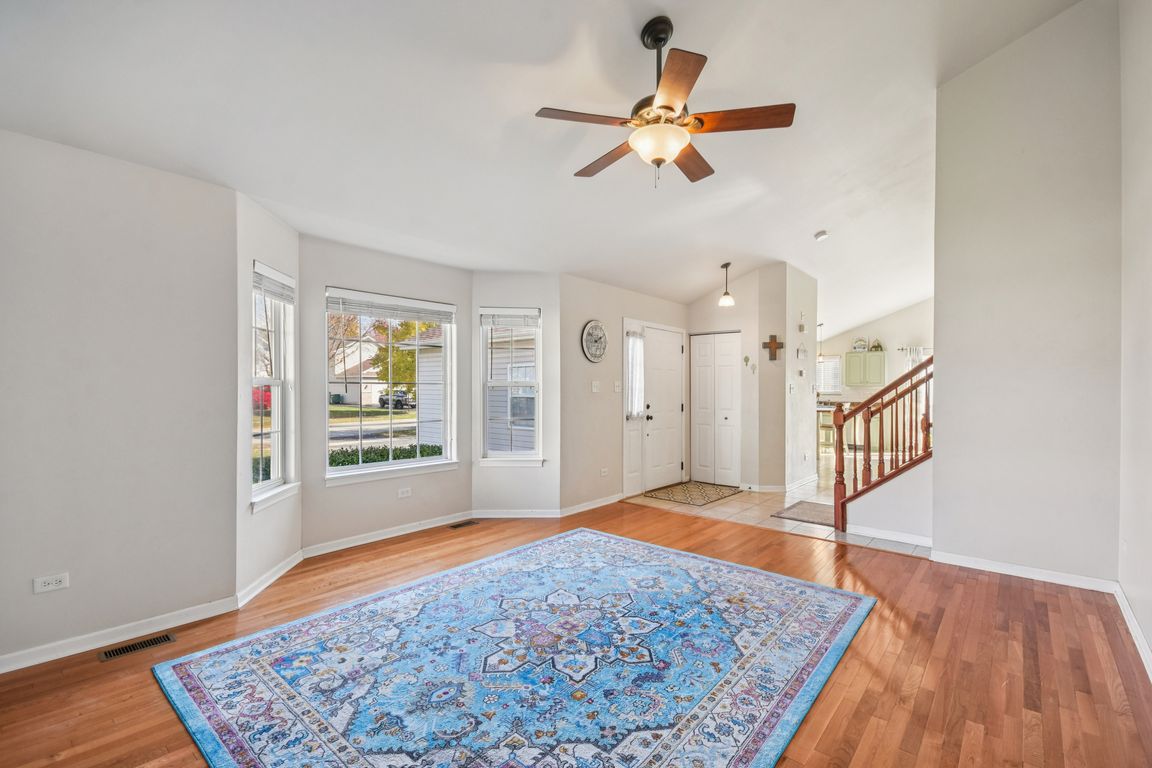
New
$339,900
4beds
2,082sqft
25719 S Cobblestone Ln, Channahon, IL 60410
4beds
2,082sqft
Single family residence
Built in 2000
10,018 sqft
2 Attached garage spaces
$163 price/sqft
$200 annually HOA fee
What's special
Serene fishing pondFenced yardGenerously sized bedroomsFour spacious bedroomsWell-appointed bathroomsPicturesque walking-biking trailsCozy family room
Nestled in a desirable neighborhood renowned for its picturesque walking-biking trails and serene fishing pond, this exquisite property offers an enticing blend of comfort and style. Boasting four spacious bedrooms and two well-appointed bathrooms, this quad-level home is perfectly designed for both relaxation and entertainment. As you enter the living room, ...
- 2 days |
- 931 |
- 54 |
Likely to sell faster than
Source: MRED as distributed by MLS GRID,MLS#: 12511897
Travel times
Living Room
Kitchen
Primary Bedroom
Zillow last checked: 8 hours ago
Listing updated: November 06, 2025 at 06:18pm
Listing courtesy of:
Shawn Hornsby 815-474-6670,
Century 21 Coleman-Hornsby
Source: MRED as distributed by MLS GRID,MLS#: 12511897
Facts & features
Interior
Bedrooms & bathrooms
- Bedrooms: 4
- Bathrooms: 2
- Full bathrooms: 2
Rooms
- Room types: Walk In Closet
Primary bedroom
- Features: Flooring (Carpet)
- Level: Second
- Area: 192 Square Feet
- Dimensions: 16X12
Bedroom 2
- Features: Flooring (Carpet)
- Level: Second
- Area: 160 Square Feet
- Dimensions: 16X10
Bedroom 3
- Features: Flooring (Carpet)
- Level: Second
- Area: 130 Square Feet
- Dimensions: 13X10
Bedroom 4
- Features: Flooring (Carpet)
- Level: Lower
- Area: 156 Square Feet
- Dimensions: 13X12
Dining room
- Features: Flooring (Ceramic Tile)
- Level: Main
- Area: 144 Square Feet
- Dimensions: 16X9
Family room
- Features: Flooring (Wood Laminate)
- Level: Lower
- Area: 221 Square Feet
- Dimensions: 17X13
Kitchen
- Features: Kitchen (Eating Area-Table Space, Pantry-Closet, Custom Cabinetry, Pantry), Flooring (Ceramic Tile)
- Level: Main
- Area: 160 Square Feet
- Dimensions: 16X10
Laundry
- Features: Flooring (Other)
- Level: Basement
- Area: 40 Square Feet
- Dimensions: 8X5
Living room
- Features: Flooring (Hardwood)
- Level: Main
- Area: 221 Square Feet
- Dimensions: 17X13
Walk in closet
- Features: Flooring (Carpet)
- Level: Lower
- Area: 45 Square Feet
- Dimensions: 9X5
Heating
- Natural Gas, Forced Air
Cooling
- Central Air
Appliances
- Included: Range, Microwave, Dishwasher, Refrigerator, Water Softener Owned, Gas Water Heater
- Laundry: Sink
Features
- Vaulted Ceiling(s), Walk-In Closet(s), Dining Combo
- Flooring: Hardwood, Laminate, Carpet, Wood
- Doors: Sliding Glass Door(s)
- Windows: Double Pane Windows
- Basement: Unfinished,Egress Window,Partial
Interior area
- Total structure area: 0
- Total interior livable area: 2,082 sqft
Video & virtual tour
Property
Parking
- Total spaces: 2
- Parking features: Concrete, Garage Door Opener, Attached, Garage
- Attached garage spaces: 2
- Has uncovered spaces: Yes
Accessibility
- Accessibility features: No Disability Access
Features
- Levels: Quad-Level
- Fencing: Fenced
Lot
- Size: 10,018.8 Square Feet
- Dimensions: 70x133x80x135
Details
- Parcel number: 0410191080080000
- Special conditions: None
- Other equipment: Water-Softener Owned, Ceiling Fan(s), Sump Pump, Radon Mitigation System
Construction
Type & style
- Home type: SingleFamily
- Property subtype: Single Family Residence
Materials
- Vinyl Siding
- Foundation: Concrete Perimeter
- Roof: Asphalt
Condition
- New construction: No
- Year built: 2000
Utilities & green energy
- Electric: Circuit Breakers, 200+ Amp Service
- Sewer: Public Sewer
- Water: Public
Community & HOA
Community
- Features: Park, Lake, Curbs, Sidewalks
- Subdivision: Hunters Crossing
HOA
- Has HOA: Yes
- Services included: Other
- HOA fee: $200 annually
Location
- Region: Channahon
Financial & listing details
- Price per square foot: $163/sqft
- Tax assessed value: $278,946
- Annual tax amount: $8,206
- Date on market: 11/6/2025
- Ownership: Fee Simple