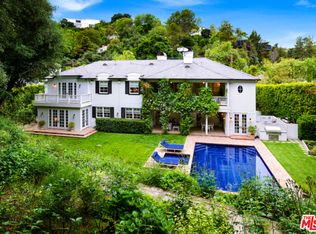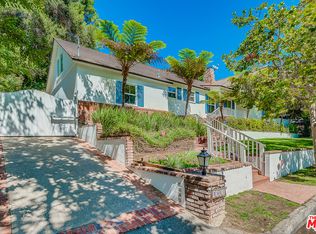Sold for $3,450,000 on 07/21/25
$3,450,000
2572 Hutton Dr, Beverly Hills, CA 90210
5beds
3,925sqft
Residential, Single Family Residence
Built in 1981
0.28 Acres Lot
$3,390,200 Zestimate®
$879/sqft
$19,969 Estimated rent
Home value
$3,390,200
$3.09M - $3.73M
$19,969/mo
Zestimate® history
Loading...
Owner options
Explore your selling options
What's special
No detail was overlooked in this stunning, gated, and private Cape Cod Contemporary. Step through the vaulted entryway into a light-filled, open-concept Chef's kitchen featuring ample counter space, bar seating for casual dining, and a charming breakfast nook perfect for morning coffee or relaxed meals. Just beyond, the spacious family room flows seamlessly for easy entertaining and everyday comfort. The formal dining area, bathed in natural light, is open to the living room, creating a warm, inviting space ideal for hosting guests or enjoying quiet evenings at home. Upstairs, an oversized landing leads to four generously sized bedrooms. The primary suite offers dual walk-in closets and a spa-inspired en-suite bathroom with a soaking tub, sauna, and built-in Bluetooth speakers. Two additional bedrooms each have their own private en-suites, while a fourth upstairs bedroom is perfect for a nursery, office, or flex space. Downstairs, a fifth bedroom with its own en-suite provides a private retreat for guests or a dedicated home office. The entertainer's backyard is a true oasis, featuring a brand-new WiFi-controlled pool and spa, built-in Wolf grill, relaxation deck, brick pathway, and a wrap around lawn with SmartGrass for water efficiency. An additional elevated deck offers even more space to gather, lounge, or dine al fresco under the stars. With timeless Hamptons-inspired charm and located within the highly sought-after Warner Avenue Elementary district, this one-of-a-kind home truly has it all.
Zillow last checked: 8 hours ago
Listing updated: July 21, 2025 at 04:26am
Listed by:
Ginger Glass DRE # 01478465 310-927-9307,
Compass 310-230-5478,
Alexandra Glass DRE # 02158627 424-666-9235,
Compass
Bought with:
Andy Dulman, DRE # 02119016
Compass
Source: CLAW,MLS#: 25549039
Facts & features
Interior
Bedrooms & bathrooms
- Bedrooms: 5
- Bathrooms: 5
- Full bathrooms: 4
- 1/2 bathrooms: 1
Heating
- Central
Cooling
- Air Conditioning
Appliances
- Included: Barbeque, Dishwasher, Dryer, Exhaust Fan, Ice Maker, Microwave, Range/Oven, Refrigerator, Vented Exhaust Fan, Washer
- Laundry: Laundry Area, Gas Or Electric Dryer Hookup
Features
- Built-Ins
- Flooring: Hardwood
- Number of fireplaces: 1
- Fireplace features: Living Room
Interior area
- Total structure area: 3,925
- Total interior livable area: 3,925 sqft
Property
Parking
- Total spaces: 3
- Parking features: Attached
- Attached garage spaces: 3
Features
- Levels: Two
- Stories: 2
- Has private pool: Yes
- Pool features: Fenced, Heated And Filtered, Safety Fence, Private
- Has spa: Yes
- Spa features: Private
- Has view: Yes
- View description: Canyon
Lot
- Size: 0.28 Acres
Details
- Additional structures: None
- Parcel number: 4382013013
- Zoning: LARE20
- Special conditions: Standard
Construction
Type & style
- Home type: SingleFamily
- Architectural style: Cape Cod
- Property subtype: Residential, Single Family Residence
Condition
- Year built: 1981
Community & neighborhood
Security
- Security features: Alarm System
Location
- Region: Beverly Hills
Price history
| Date | Event | Price |
|---|---|---|
| 7/21/2025 | Sold | $3,450,000-3.6%$879/sqft |
Source: | ||
| 7/16/2025 | Pending sale | $3,580,000$912/sqft |
Source: | ||
| 6/8/2025 | Listed for sale | $3,580,000+27.9%$912/sqft |
Source: | ||
| 9/2/2020 | Sold | $2,800,000-12.4%$713/sqft |
Source: | ||
| 6/9/2020 | Pending sale | $3,195,000$814/sqft |
Source: Compass #20575646 | ||
Public tax history
| Year | Property taxes | Tax assessment |
|---|---|---|
| 2025 | $36,923 +1.2% | $3,030,808 +2% |
| 2024 | $36,478 +2% | $2,971,381 +2% |
| 2023 | $35,774 +4.8% | $2,913,120 +2% |
Find assessor info on the county website
Neighborhood: Beverly Crest
Nearby schools
GreatSchools rating
- 8/10Warner Avenue Elementary SchoolGrades: K-5Distance: 3.3 mi
- 6/10Emerson Community Charter SchoolGrades: 6-8Distance: 4.5 mi
- 7/10University Senior High School CharterGrades: 9-12Distance: 5.3 mi
Get a cash offer in 3 minutes
Find out how much your home could sell for in as little as 3 minutes with a no-obligation cash offer.
Estimated market value
$3,390,200
Get a cash offer in 3 minutes
Find out how much your home could sell for in as little as 3 minutes with a no-obligation cash offer.
Estimated market value
$3,390,200

