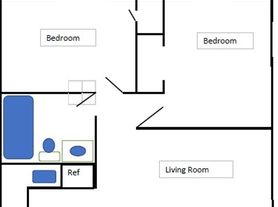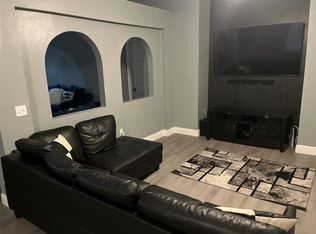Welcome to your dream home in the beautiful Grand Island Reserve subdivision of Eustis. With no credit requirements! Washer & Dryer included. Application fee waived if sign by October 1st!
This spacious 5-bedroom, 3-bath, two-story home offers an open floor plan designed for modern living, complete with brand-new carpet installed in May 2025. From the moment you step inside, you'll feel the perfect balance of comfort and style. (Agent Referral Welcomed $)
Enjoy a fenced backyard with a covered porch, ideal for family gatherings, weekend barbecues, or simply relaxing outdoors. Inside, the home features a convenient upstairs laundry area and a versatile loft/bonus room that can be tailored to your lifestyle whether it's a home office, playroom, or media space.
With a spacious 2-car garage and access to outstanding community amenities including a resort-style pool, playground, and basketball courts, this home delivers both convenience and lifestyle. Nestled in the heart of Eustis, you'll love the small-town charm paired with modern amenities.
This home rents for $2,795 per month. The first month's rent and security deposit required at move-in. Pets under 40 lbs are welcome. Rent is due on the 1st of each month. Don't miss the opportunity to make this incredible home yours!
Monthly rent is due on the 1st day of each month. A 5% late fee applies for every five (5) late days rent is late.
Security Deposit & First Month: Tenant shall pay a security deposit of $2,795 and first month's rent of $2,795 at lease signing.
Pet Policy: Pets under 40 pounds are allowed. Pet deposit is $150.
Maintenance: Tenant is responsible for keeping the property clean and report all damages with 48 hours.
Utilities: Tenant is responsible for all utilities: electric, water, trash, sewage, etc..
House for rent
Accepts Zillow applications
$2,795/mo
2572 Limerick Cir, Grand Island, FL 32735
5beds
2,604sqft
Price may not include required fees and charges.
Single family residence
Available now
Cats, small dogs OK
Central air
In unit laundry
Attached garage parking
Forced air
What's special
Covered porchBrand-new carpetOpen floor planFenced backyardUpstairs laundry area
- 21 days
- on Zillow |
- -- |
- -- |
Travel times
Facts & features
Interior
Bedrooms & bathrooms
- Bedrooms: 5
- Bathrooms: 3
- Full bathrooms: 3
Heating
- Forced Air
Cooling
- Central Air
Appliances
- Included: Dishwasher, Dryer, Microwave, Oven, Refrigerator, Washer
- Laundry: In Unit
Features
- Flooring: Carpet, Tile
Interior area
- Total interior livable area: 2,604 sqft
Property
Parking
- Parking features: Attached
- Has attached garage: Yes
- Details: Contact manager
Features
- Patio & porch: Porch
- Exterior features: Basketball Court, Electricity not included in rent, Garbage not included in rent, Heating system: Forced Air, No Utilities included in rent, Sewage not included in rent, Water not included in rent
- Has private pool: Yes
Details
- Parcel number: 331826001000006600
Construction
Type & style
- Home type: SingleFamily
- Property subtype: Single Family Residence
Community & HOA
Community
- Features: Playground
HOA
- Amenities included: Basketball Court, Pool
Location
- Region: Grand Island
Financial & listing details
- Lease term: 1 Year
Price history
| Date | Event | Price |
|---|---|---|
| 9/28/2025 | Price change | $2,795-1.9%$1/sqft |
Source: Zillow Rentals | ||
| 9/13/2025 | Listed for rent | $2,850$1/sqft |
Source: Zillow Rentals | ||
| 9/10/2025 | Sold | $334,000-1.8%$128/sqft |
Source: | ||
| 8/10/2025 | Pending sale | $340,000$131/sqft |
Source: | ||
| 8/5/2025 | Price change | $340,000-1.3%$131/sqft |
Source: | ||

