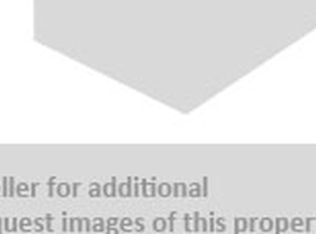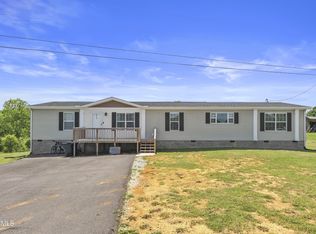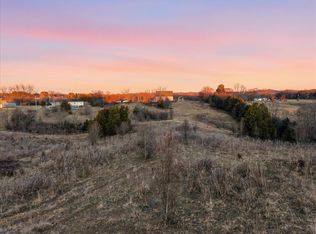Sold for $216,700
$216,700
2572 May Rd, Talbott, TN 37877
4beds
1,788sqft
Single Family Residence, Residential
Built in 1940
1.12 Acres Lot
$219,600 Zestimate®
$121/sqft
$1,577 Estimated rent
Home value
$219,600
$171,000 - $281,000
$1,577/mo
Zestimate® history
Loading...
Owner options
Explore your selling options
What's special
A 1 1/2 story farm home that sits nicely on a large one acre tract with beautiful country side views. Inside this home is a living room with fireplace, kitchen, dining room, four bedrooms, one full bath, sunroom, full basement and a large covered porch. Outside area consist of a fenced in area for pets, outbuilding and shed for storage. Collectibles, Household Items and some antiques will sell immediately after the real estate. This home will be at public auction on Saturday, August 2nd @ 10:30 am. Terms: Real Estate: 10% down day of sale with balance due at closing in 30 days. A 10% buyers premium will be added to onsite bidders.
Zillow last checked: 8 hours ago
Listing updated: September 05, 2025 at 10:12am
Listed by:
Ritchie S. Broyles 423-312-2604,
Broyles Real Estate & Auction
Bought with:
Ritchie S. Broyles, 238154
Broyles Real Estate & Auction
Source: Lakeway Area AOR,MLS#: 708090
Facts & features
Interior
Bedrooms & bathrooms
- Bedrooms: 4
- Bathrooms: 1
- Full bathrooms: 1
- Main level bathrooms: 1
- Main level bedrooms: 2
Primary bedroom
- Level: Main
Bedroom 2
- Level: Main
Bedroom 3
- Level: Upper
Bedroom 4
- Level: Upper
Bathroom 1
- Level: Main
Dining room
- Level: Main
Kitchen
- Level: Main
Laundry
- Level: Main
Living room
- Level: Main
Sunroom
- Level: Main
Heating
- Heat Pump
Cooling
- Heat Pump
Appliances
- Included: Electric Cooktop, Electric Oven, Range Hood
- Laundry: Laundry Room, Main Level
Features
- Flooring: Carpet, Linoleum, Tile
- Windows: Double Pane Windows
- Basement: Unfinished,Walk-Out Access
- Number of fireplaces: 1
- Fireplace features: Living Room
Interior area
- Total interior livable area: 1,788 sqft
- Finished area above ground: 1,788
- Finished area below ground: 0
Property
Features
- Patio & porch: Porch
- Exterior features: Rain Gutters
- Fencing: Chain Link,Partial
Lot
- Size: 1.12 Acres
- Dimensions: 268 x 342 x 133 x 224
- Features: Gentle Sloping, Level
Details
- Additional structures: Outbuilding, Shed(s), Storage
- Parcel number: 008 028.00
- Special conditions: Auction
Construction
Type & style
- Home type: SingleFamily
- Architectural style: Traditional
- Property subtype: Single Family Residence, Residential
Materials
- Brick, Vinyl Siding
- Foundation: Block
- Roof: Shingle
Condition
- New construction: No
- Year built: 1940
Utilities & green energy
- Electric: 220 Volts in Laundry, Circuit Breakers
- Sewer: Septic Tank
- Water: Public
- Utilities for property: Electricity Available, Water Available
Community & neighborhood
Location
- Region: Talbott
Other
Other facts
- Road surface type: Paved
Price history
| Date | Event | Price |
|---|---|---|
| 9/5/2025 | Sold | $216,700+871.7%$121/sqft |
Source: | ||
| 5/23/2016 | Sold | $22,300-56.3%$12/sqft |
Source: Public Record Report a problem | ||
| 5/14/2013 | Sold | $51,000$29/sqft |
Source: Public Record Report a problem | ||
Public tax history
| Year | Property taxes | Tax assessment |
|---|---|---|
| 2025 | $575 +4.2% | $38,575 |
| 2024 | $552 -1.1% | $38,575 +59.1% |
| 2023 | $558 +5% | $24,250 |
Find assessor info on the county website
Neighborhood: 37877
Nearby schools
GreatSchools rating
- 6/10Alpha Elementary SchoolGrades: K-5Distance: 1.8 mi
- 7/10West View Middle SchoolGrades: 6-8Distance: 3.2 mi
- 5/10Morristown West High SchoolGrades: 9-12Distance: 6.6 mi
Schools provided by the listing agent
- Elementary: Alpha Elementary
- Middle: Westview
- High: West
Source: Lakeway Area AOR. This data may not be complete. We recommend contacting the local school district to confirm school assignments for this home.
Get pre-qualified for a loan
At Zillow Home Loans, we can pre-qualify you in as little as 5 minutes with no impact to your credit score.An equal housing lender. NMLS #10287.


