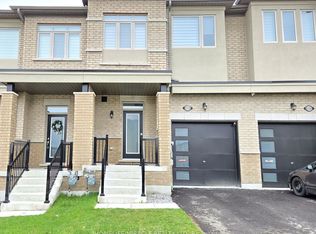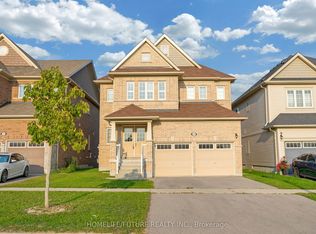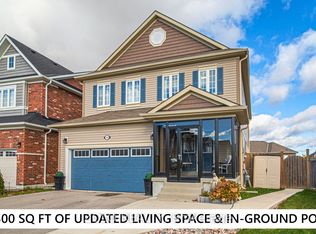Welcome to this stunning, freehold 3-bedroom, 3-washroom townhome located in a highly desirable and growing neighborhood - with no maintenance fees! Featuring 9-ft ceilings on the main floor, an open-concept layout, and extended kitchen cabinets with stainless steel appliances, this home offers both style and functionality. Enjoy an extra-large backyard with no direct neighbors and an unobstructed view at the front- you can even see the golf course from the bedroom! The spacious primary bedroom includes a walk-in closet and a 5-piece ensuite, while the generous 2nd and 3rd bedrooms provide ample space for family or guests - just move in and enjoy!Prime location - steps to the new Costco, and close to top-rated schools, the future proposed secondary school, university, college, grocery stores, restaurants, bars, and more. Don't miss this opportunity to own a beautiful, move-in-ready home in an evolving community!
This property is off market, which means it's not currently listed for sale or rent on Zillow. This may be different from what's available on other websites or public sources.


