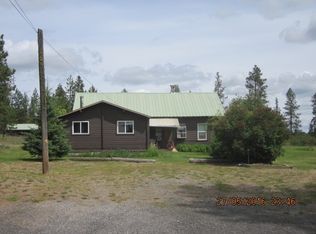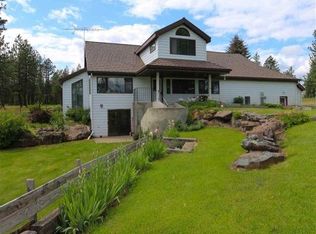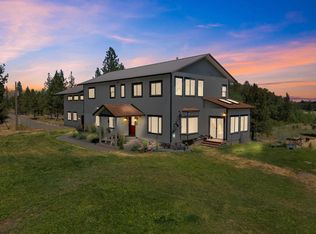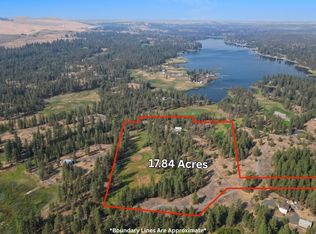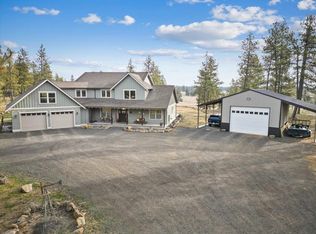Step into refined comfort in this expansive one-level rancher. The open-concept living, kitchen, and dining areas come together beneath soaring 9' vaulted ceilings, creating a light-filled, welcoming space. Each of the 3 bedrooms features its own private en-suite bathroom and spacious walk-in closet— great for guests, multi-generational living or short term rental. The primary suite is a sanctuary, offering an oversized walk-in closet, a luxurious jetted tub, and a custom walk-in shower. Outdoors, the peaceful backyard invites you to relax or entertain with a beautiful in-ground pool as the centerpiece. An oversized, attached, insulated garage provides abundant space for vehicles, storage, or hobbies. Supplied by a strong 10-gallon-per-minute well and located just 20 minutes from downtown and 15 minutes from the airport, this exceptional property delivers all in one impressive package.
Active
$725,000
25720 W Malloy Prairie Rd, Cheney, WA 99004
3beds
4baths
3,800sqft
Est.:
Single Family Residence
Built in 2015
10 Acres Lot
$-- Zestimate®
$191/sqft
$-- HOA
What's special
Peaceful backyardExpansive one-level rancherLuxurious jetted tubCustom walk-in showerOversized attached insulated garageLight-filled welcoming space
- 11 days |
- 649 |
- 23 |
Zillow last checked: 8 hours ago
Listing updated: February 05, 2026 at 11:23pm
Listed by:
Dianne Bergstresser Main:(509)220-1664,
John L Scott, Inc.
Source: SMLS,MLS#: 202611538
Tour with a local agent
Facts & features
Interior
Bedrooms & bathrooms
- Bedrooms: 3
- Bathrooms: 4
First floor
- Level: First
- Area: 3800 Square Feet
Heating
- Electric, Forced Air, Heat Pump
Cooling
- Central Air
Appliances
- Included: Water Softener, Free-Standing Range, Dishwasher, Refrigerator, Disposal, Microwave
Features
- Cathedral Ceiling(s), Hard Surface Counters
- Windows: Windows Vinyl, Bay Window(s)
- Basement: Crawl Space
- Has fireplace: No
Interior area
- Total structure area: 3,800
- Total interior livable area: 3,800 sqft
Video & virtual tour
Property
Parking
- Total spaces: 3
- Parking features: Attached, RV Access/Parking, Oversized
- Garage spaces: 3
Features
- Levels: One
- Stories: 1
- Fencing: Fenced Yard
- Has view: Yes
- View description: Territorial
Lot
- Size: 10 Acres
- Features: Level, Open Lot, Oversized Lot, Surveyed, Horses Allowed, Garden
Details
- Parcel number: 03041.9040
- Horses can be raised: Yes
Construction
Type & style
- Home type: SingleFamily
- Architectural style: Ranch
- Property subtype: Single Family Residence
Materials
- Wood Siding
- Roof: Composition
Condition
- New construction: No
- Year built: 2015
Community & HOA
HOA
- Has HOA: No
Location
- Region: Cheney
Financial & listing details
- Price per square foot: $191/sqft
- Tax assessed value: $629,800
- Date on market: 1/30/2026
- Listing terms: FHA,VA Loan,Conventional,Cash
- Road surface type: Gravel
Estimated market value
Not available
Estimated sales range
Not available
Not available
Price history
Price history
| Date | Event | Price |
|---|---|---|
| 1/30/2026 | Listed for sale | $725,000$191/sqft |
Source: | ||
| 10/1/2025 | Listing removed | $725,000$191/sqft |
Source: | ||
| 9/12/2025 | Price change | $725,000-1.4%$191/sqft |
Source: | ||
| 8/4/2025 | Listed for sale | $735,000-0.7%$193/sqft |
Source: | ||
| 8/1/2025 | Listing removed | $740,000$195/sqft |
Source: | ||
Public tax history
Public tax history
| Year | Property taxes | Tax assessment |
|---|---|---|
| 2024 | -- | $629,800 -1.4% |
| 2023 | $5,533 -11.1% | $639,000 -15.6% |
| 2022 | $6,226 +21.5% | $757,500 +31.1% |
Find assessor info on the county website
BuyAbility℠ payment
Est. payment
$4,255/mo
Principal & interest
$3493
Property taxes
$508
Home insurance
$254
Climate risks
Neighborhood: 99004
Nearby schools
GreatSchools rating
- 8/10Hallett Elementary SchoolGrades: PK-5Distance: 5.9 mi
- 8/10Medical Lake Middle SchoolGrades: 6-8Distance: 5.9 mi
- 7/10Medical Lake High SchoolGrades: 9-12Distance: 5.7 mi
Schools provided by the listing agent
- Elementary: Medical Lake
- Middle: Medical Lake
- High: Medical Lk
- District: Medical Lake
Source: SMLS. This data may not be complete. We recommend contacting the local school district to confirm school assignments for this home.
- Loading
- Loading
