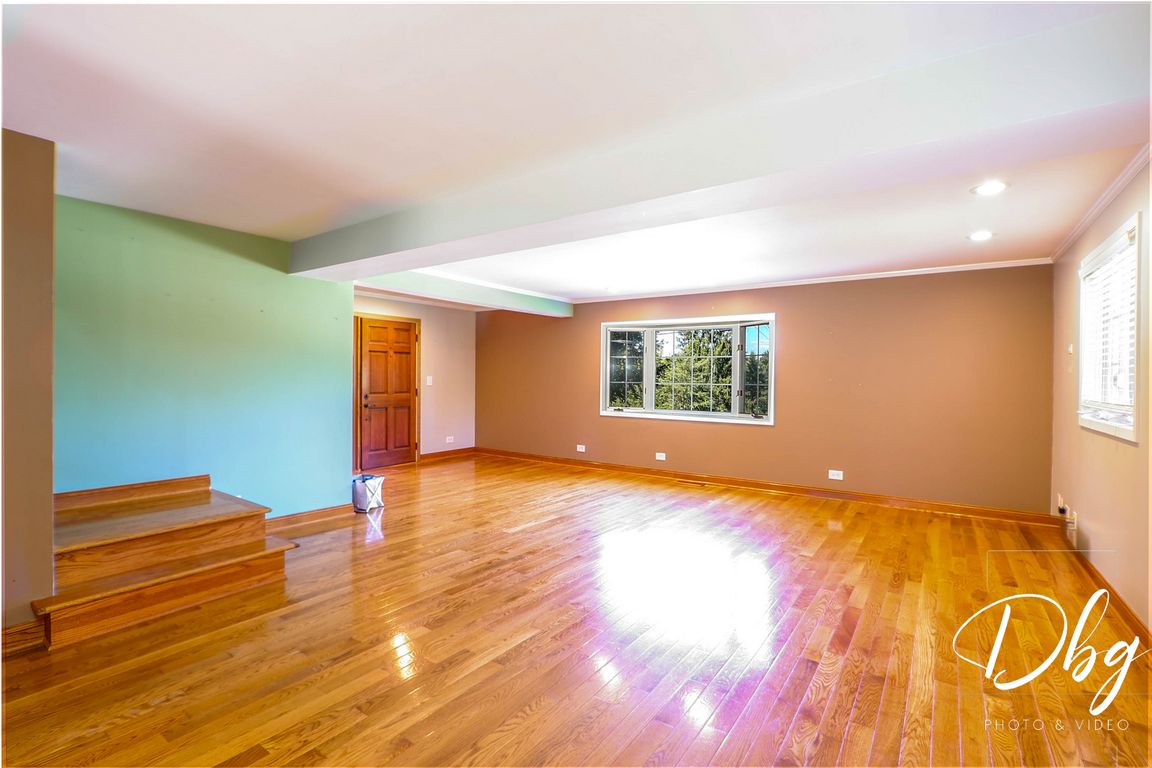
ActivePrice cut: $5K (9/24)
$450,000
3beds
2,280sqft
25721 W Lakeview Ave, Wauconda, IL 60084
3beds
2,280sqft
Single family residence
Built in 1925
0.35 Acres
3 Garage spaces
$197 price/sqft
What's special
Fully finished basementSpacious open family roomBrand new drivewayNew back deck
4+ Car Garage + Workshop! Welcome to 25721 W Lakeview Ave, a beautifully updated 3-bedroom, 2-bath home in the heart of Wauconda. Over 2,200 square feet of living space, this property blends timeless character with thoughtful modern upgrades. The home features a spacious open family room that flows seamlessly into the ...
- 32 days |
- 1,015 |
- 23 |
Source: MRED as distributed by MLS GRID,MLS#: 12449729
Travel times
Living Room
Kitchen
Primary Bedroom
Zillow last checked: 7 hours ago
Listing updated: September 29, 2025 at 10:07pm
Listing courtesy of:
Dick Barr, CRS 847-644-1154,
Village Realty
Source: MRED as distributed by MLS GRID,MLS#: 12449729
Facts & features
Interior
Bedrooms & bathrooms
- Bedrooms: 3
- Bathrooms: 2
- Full bathrooms: 2
Rooms
- Room types: Eating Area, Foyer
Primary bedroom
- Features: Bathroom (Full)
- Level: Second
- Area: 192 Square Feet
- Dimensions: 16X12
Bedroom 2
- Level: Second
- Area: 121 Square Feet
- Dimensions: 11X11
Bedroom 3
- Level: Second
- Area: 165 Square Feet
- Dimensions: 15X11
Dining room
- Level: Main
- Area: 117 Square Feet
- Dimensions: 13X9
Eating area
- Level: Main
- Area: 56 Square Feet
- Dimensions: 8X7
Family room
- Level: Basement
- Area: 120 Square Feet
- Dimensions: 12X10
Foyer
- Level: Main
- Area: 66 Square Feet
- Dimensions: 11X6
Kitchen
- Features: Kitchen (Eating Area-Breakfast Bar, Galley)
- Level: Main
- Area: 180 Square Feet
- Dimensions: 15X12
Laundry
- Level: Main
- Area: 35 Square Feet
- Dimensions: 7X5
Living room
- Level: Main
- Area: 374 Square Feet
- Dimensions: 22X17
Heating
- Natural Gas
Cooling
- Central Air
Appliances
- Included: Range, Microwave, Dishwasher, Refrigerator, Washer, Dryer
- Laundry: In Unit
Features
- 1st Floor Full Bath
- Flooring: Hardwood
- Basement: Finished,Partial
Interior area
- Total structure area: 2,280
- Total interior livable area: 2,280 sqft
Video & virtual tour
Property
Parking
- Total spaces: 3
- Parking features: Asphalt, Garage Door Opener, Heated Garage, On Site, Garage Owned, Detached, Garage
- Garage spaces: 3
- Has uncovered spaces: Yes
Accessibility
- Accessibility features: No Disability Access
Features
- Stories: 2
- Patio & porch: Deck
- Fencing: Fenced
Lot
- Size: 0.35 Acres
- Dimensions: 100X151X100X152
- Features: Wooded
Details
- Additional parcels included: 09253100020000
- Parcel number: 09253100030000
- Special conditions: None
- Other equipment: Water-Softener Owned
Construction
Type & style
- Home type: SingleFamily
- Architectural style: Colonial,Contemporary
- Property subtype: Single Family Residence
Materials
- Vinyl Siding
Condition
- New construction: No
- Year built: 1925
- Major remodel year: 1983
Utilities & green energy
- Electric: Circuit Breakers, 200+ Amp Service
- Sewer: Septic Tank
- Water: Well
Community & HOA
Community
- Features: Park, Lake, Street Paved
HOA
- Services included: None
Location
- Region: Wauconda
Financial & listing details
- Price per square foot: $197/sqft
- Tax assessed value: $278,605
- Annual tax amount: $7,959
- Date on market: 9/4/2025
- Ownership: Fee Simple